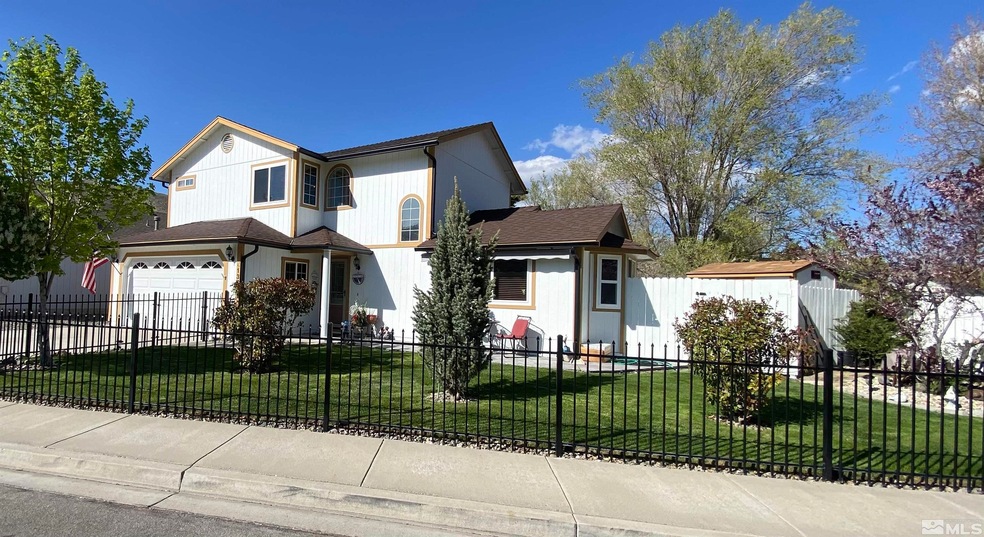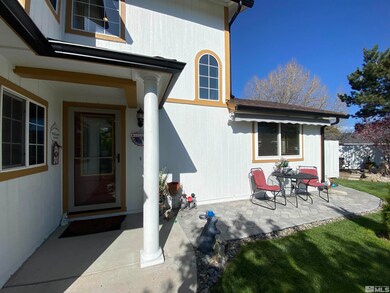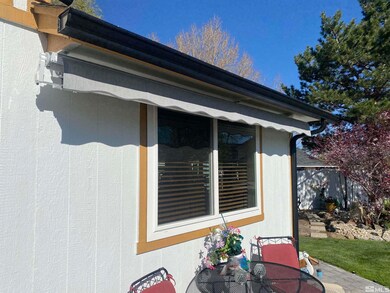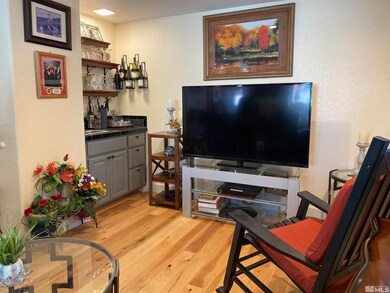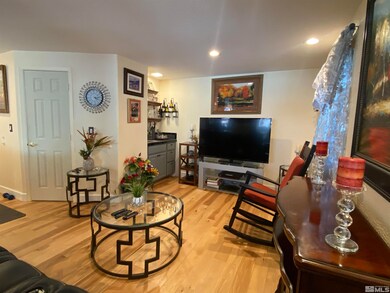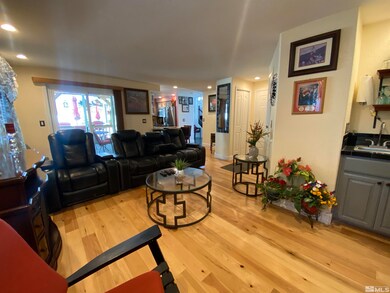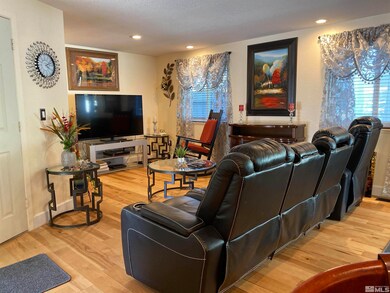
4135 Mina Way Carson City, NV 89706
Arrow Head-North Carson NeighborhoodHighlights
- Mountain View
- Wood Flooring
- Loft
- Deck
- Jetted Tub and Shower Combination in Primary Bathroom
- Separate Formal Living Room
About This Home
As of July 2023Welcome to this charming two-story home with a warm and inviting appeal! This beautiful home boasts 3 bedrooms and 3 bathrooms, spread over 1,693 square feet of living space, offering plenty of room for you to enjoy. Built in 1992, this home has been well-maintained and offers a modern, yet timeless aesthetic. As you enter the home, you will be greeted by a foyer area that provides a warm and inviting atmosphere. The kitchen is fully equipped with modern amenities., The adjacent dining area provides the perfect space for meals or entertaining guests. The home features an office nook at the top of the stairs, where you can set up your workstation and enjoy stunning mountain views while you work. The primary bedroom suite features a walk-in closet and an ensuite bathroom with a double vanity and a jetted tub/shower combo. The other two bedrooms share a bathroom with a shower. The home also includes a 2-car garage with an opener, perfect for those with multiple vehicles or additional storage needs. Two storage sheds are also included, providing even more space for storing tools and equipment. The backyard covered deck is the perfect place to enjoy a cup of coffee in the morning or relax in the evening. This home is equipped with air conditioning, ensuring comfortable living throughout the year. Additionally, its location near the freeway provides easy access to both Reno and Tahoe, making it a perfect location for those who want to be close to the amenities of the city while still enjoying the tranquility of the mountains. Don't miss out on the chance to make this charming home yours today!
Last Agent to Sell the Property
Dickson Realty - Carson City License #S.197217 Listed on: 05/18/2023

Home Details
Home Type
- Single Family
Est. Annual Taxes
- $1,736
Year Built
- Built in 1992
Lot Details
- 4,356 Sq Ft Lot
- Property is Fully Fenced
- Landscaped
- Level Lot
- Front Yard Sprinklers
- Property is zoned MFD
Parking
- 2 Car Attached Garage
- Garage Door Opener
Home Design
- Pitched Roof
- Shingle Roof
- Composition Roof
- Wood Siding
- Stick Built Home
Interior Spaces
- 1,693 Sq Ft Home
- 2-Story Property
- High Ceiling
- Ceiling Fan
- Vinyl Clad Windows
- Drapes & Rods
- Blinds
- Entrance Foyer
- Separate Formal Living Room
- Loft
- Mountain Views
- Crawl Space
- Fire and Smoke Detector
Kitchen
- Breakfast Bar
- Built-In Oven
- Electric Oven
- Electric Cooktop
- Microwave
- Dishwasher
- Disposal
Flooring
- Wood
- Carpet
Bedrooms and Bathrooms
- 3 Bedrooms
- Walk-In Closet
- 3 Full Bathrooms
- Dual Sinks
- Jetted Tub and Shower Combination in Primary Bathroom
Laundry
- Laundry Room
- Laundry in Garage
- Shelves in Laundry Area
Eco-Friendly Details
- Air Purifier
Outdoor Features
- Deck
- Storage Shed
Schools
- Fritsch Elementary School
- Carson Middle School
- Carson High School
Utilities
- Refrigerated Cooling System
- Forced Air Heating and Cooling System
- Heating System Uses Natural Gas
- Gas Water Heater
- Internet Available
- Phone Available
- Cable TV Available
Community Details
- No Home Owners Association
- The community has rules related to covenants, conditions, and restrictions
Listing and Financial Details
- Home warranty included in the sale of the property
- Assessor Parcel Number 00808709
Ownership History
Purchase Details
Home Financials for this Owner
Home Financials are based on the most recent Mortgage that was taken out on this home.Purchase Details
Purchase Details
Home Financials for this Owner
Home Financials are based on the most recent Mortgage that was taken out on this home.Purchase Details
Home Financials for this Owner
Home Financials are based on the most recent Mortgage that was taken out on this home.Purchase Details
Home Financials for this Owner
Home Financials are based on the most recent Mortgage that was taken out on this home.Purchase Details
Home Financials for this Owner
Home Financials are based on the most recent Mortgage that was taken out on this home.Purchase Details
Purchase Details
Purchase Details
Home Financials for this Owner
Home Financials are based on the most recent Mortgage that was taken out on this home.Similar Homes in Carson City, NV
Home Values in the Area
Average Home Value in this Area
Purchase History
| Date | Type | Sale Price | Title Company |
|---|---|---|---|
| Bargain Sale Deed | $495,000 | Stewart Title | |
| Interfamily Deed Transfer | -- | None Available | |
| Bargain Sale Deed | $245,000 | Western Title Co | |
| Bargain Sale Deed | $154,000 | First American Title | |
| Interfamily Deed Transfer | -- | Northern Nevada Title Compan | |
| Bargain Sale Deed | $124,500 | Northern Nevada Title Compan | |
| Interfamily Deed Transfer | -- | Northern Nevada Title Co | |
| Trustee Deed | $98,909 | Accommodation | |
| Interfamily Deed Transfer | -- | None Available | |
| Interfamily Deed Transfer | -- | First American Title Co |
Mortgage History
| Date | Status | Loan Amount | Loan Type |
|---|---|---|---|
| Open | $470,250 | New Conventional | |
| Previous Owner | $223,000 | VA | |
| Previous Owner | $245,000 | VA | |
| Previous Owner | $123,200 | New Conventional | |
| Previous Owner | $78,000 | New Conventional | |
| Previous Owner | $195,000 | Fannie Mae Freddie Mac |
Property History
| Date | Event | Price | Change | Sq Ft Price |
|---|---|---|---|---|
| 07/18/2023 07/18/23 | Sold | $495,000 | +2.1% | $292 / Sq Ft |
| 05/23/2023 05/23/23 | Pending | -- | -- | -- |
| 05/18/2023 05/18/23 | For Sale | $485,000 | +98.0% | $286 / Sq Ft |
| 08/22/2016 08/22/16 | Sold | $245,000 | -6.6% | $145 / Sq Ft |
| 06/21/2016 06/21/16 | Pending | -- | -- | -- |
| 04/03/2016 04/03/16 | For Sale | $262,200 | +70.3% | $155 / Sq Ft |
| 08/08/2014 08/08/14 | Sold | $154,000 | -0.2% | $91 / Sq Ft |
| 06/23/2014 06/23/14 | Pending | -- | -- | -- |
| 06/19/2014 06/19/14 | For Sale | $154,250 | +23.9% | $91 / Sq Ft |
| 04/17/2012 04/17/12 | Sold | $124,500 | -15.8% | $74 / Sq Ft |
| 02/17/2012 02/17/12 | Pending | -- | -- | -- |
| 10/12/2011 10/12/11 | For Sale | $147,900 | -- | $87 / Sq Ft |
Tax History Compared to Growth
Tax History
| Year | Tax Paid | Tax Assessment Tax Assessment Total Assessment is a certain percentage of the fair market value that is determined by local assessors to be the total taxable value of land and additions on the property. | Land | Improvement |
|---|---|---|---|---|
| 2024 | $1,933 | $76,463 | $23,100 | $53,363 |
| 2023 | $1,790 | $71,259 | $21,000 | $50,259 |
| 2022 | $1,738 | $63,615 | $17,850 | $45,765 |
| 2021 | $1,687 | $59,587 | $15,575 | $44,012 |
| 2020 | $1,687 | $57,789 | $14,175 | $43,614 |
| 2019 | $1,285 | $57,517 | $14,175 | $43,342 |
| 2018 | $1,266 | $55,427 | $13,475 | $41,952 |
| 2017 | $1,569 | $54,782 | $12,880 | $41,902 |
| 2016 | $1,460 | $45,115 | $11,200 | $33,915 |
| 2015 | $1,457 | $53,643 | $11,200 | $42,443 |
| 2014 | $1,412 | $43,290 | $9,450 | $33,840 |
Agents Affiliated with this Home
-
Julie Cowan

Seller's Agent in 2023
Julie Cowan
Dickson Realty - Carson City
(775) 720-5660
2 in this area
23 Total Sales
-
Mauricio Pierrott

Buyer's Agent in 2023
Mauricio Pierrott
RE/MAX
(775) 671-5247
2 in this area
159 Total Sales
-
Tina Egbert
T
Seller's Agent in 2016
Tina Egbert
Cal Neva Realty
(775) 901-0551
51 Total Sales
-
K
Buyer's Agent in 2016
Kari Breuer
Dickson Realty - Carson City
-
H
Seller's Agent in 2014
Howard Ball
Charles Kitchen Realty
-
C
Seller's Agent in 2012
Chick James
Berkshire Hathaway HomeService
Map
Source: Northern Nevada Regional MLS
MLS Number: 230004995
APN: 008-087-09
- 7 Shady Tree Ln
- 310 Mark Way
- 3291 Imperial Way
- 777 W Bonanza Dr
- 3187 Imperial Way
- 3210 Northgate Ln
- 4710 Yukon Ct
- 773 Crimson Cir
- 150 Manzanita Terrace
- 3863 Cambria Loop
- 92 Manzanita Terrace
- 3686 Cambria Loop
- 4875 W Sutro Terrace
- 3695 Cambria Loop Unit LOT 61
- 4806 Lincoln Ct
- 3359 Cambria Loop Unit lot 57
- 1112 Drysdale Ct
- 3326 Cambria Loop
- 3952 Siena Dr
- 2751 Oak Ridge Dr
