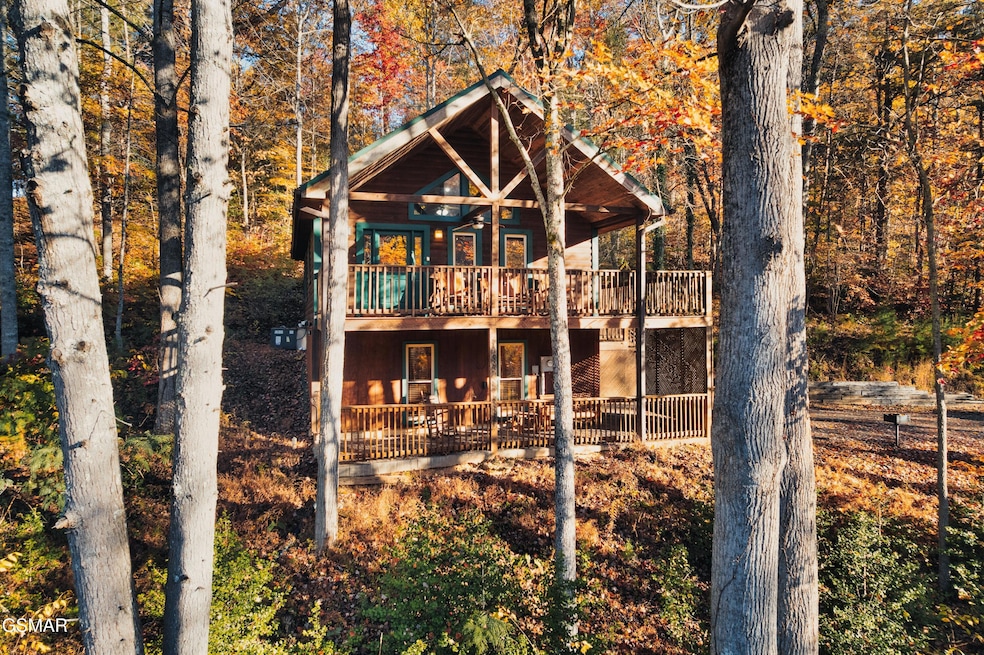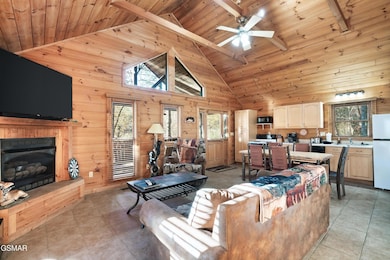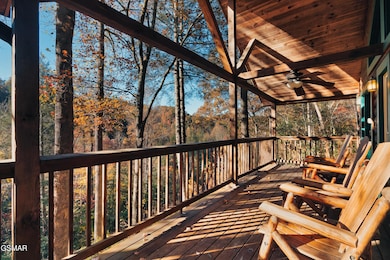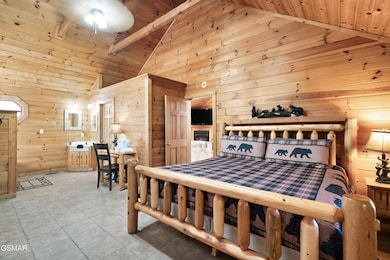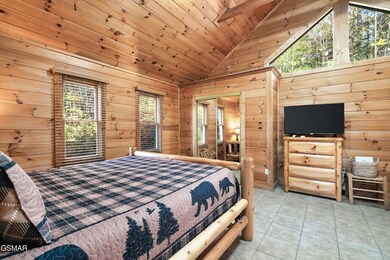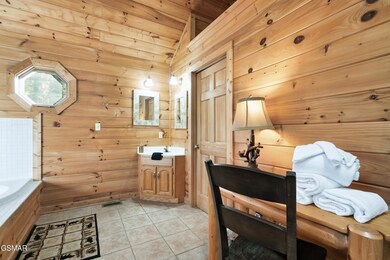4135 Spring Creek Way Sevierville, TN 37876
Estimated payment $2,694/month
Highlights
- View of Trees or Woods
- 1.92 Acre Lot
- Private Lot
- Gatlinburg Pittman High School Rated A-
- Deck
- Wooded Lot
About This Home
Tucked away on nearly two private wooded acres, this turnkey cabin offers the rare mix of peace, profit potential, and proximity—right in the heart of the Smokies. Located just minutes from Gatlinburg, Pigeon Forge, and Sevierville, it's perfectly positioned to attract steady bookings year-round while giving guests the off-the-grid feel they crave. Inside, the main level feels warm and inviting with wood tongue-and-groove walls, a cozy corner gas fireplace, and that classic Smoky Mountain cabin vibe. The king bedroom features an ensuite bath and direct access to the private hot tub. Downstairs, there's a separate sleeping space and second full bath, ideal for families or small groups. (Please note: there's no interior staircase between levels, which offers added privacy for guests or future creative use.) Recent upgrades make this one a low-maintenance gem: brand-new HVAC and ductwork, a full smart-home setup, updated water filtration system, and new well water pressure tank. The spacious deck is a blank canvas for outdoor amenities—think fire pit lounge, string lights, games, or even an outdoor movie setup. There's plenty of space to expand, customize, and truly make this cabin stand out in a competitive rental market. Whether you're looking to launch your first STR or expand your portfolio with a unique property full of potential, this one hits the sweet spot: private, updated, income-ready, and right where the action is.
Home Details
Home Type
- Single Family
Est. Annual Taxes
- $1,014
Year Built
- Built in 2004
Lot Details
- 1.92 Acre Lot
- Private Lot
- Sloped Lot
- Wooded Lot
Property Views
- Woods
- Mountain
Home Design
- Cabin
- Log Siding
Interior Spaces
- 1-Story Property
- Furnished
- Cathedral Ceiling
- Ceiling Fan
- Gas Log Fireplace
- Great Room
- Open Floorplan
- Bonus Room
- Tile Flooring
- Attic Access Panel
- Partially Finished Basement
Kitchen
- Eat-In Kitchen
- Electric Range
- Microwave
- Dishwasher
- Laminate Countertops
Bedrooms and Bathrooms
- 1 Main Level Bedroom
- 2 Full Bathrooms
Laundry
- Dryer
- Washer
Outdoor Features
- Deck
- Porch
Mobile Home
- Block Skirt
Utilities
- Central Heating and Cooling System
- Well
- Septic Tank
Community Details
- No Home Owners Association
- Blue Mist Hills Subdivision
Listing and Financial Details
- Tax Lot 2
- Assessor Parcel Number 107 02901 000
Map
Home Values in the Area
Average Home Value in this Area
Tax History
| Year | Tax Paid | Tax Assessment Tax Assessment Total Assessment is a certain percentage of the fair market value that is determined by local assessors to be the total taxable value of land and additions on the property. | Land | Improvement |
|---|---|---|---|---|
| 2025 | $1,014 | $68,520 | $9,160 | $59,360 |
| 2024 | $1,014 | $68,520 | $9,160 | $59,360 |
| 2023 | $1,014 | $68,520 | $0 | $0 |
| 2022 | $634 | $42,825 | $5,725 | $37,100 |
| 2021 | $634 | $42,825 | $5,725 | $37,100 |
| 2020 | $569 | $42,825 | $5,725 | $37,100 |
| 2019 | $569 | $30,575 | $5,825 | $24,750 |
| 2018 | $569 | $30,575 | $5,825 | $24,750 |
| 2017 | $569 | $30,575 | $5,825 | $24,750 |
| 2016 | $569 | $30,575 | $5,825 | $24,750 |
| 2015 | -- | $27,350 | $0 | $0 |
| 2014 | $446 | $27,356 | $0 | $0 |
Property History
| Date | Event | Price | List to Sale | Price per Sq Ft | Prior Sale |
|---|---|---|---|---|---|
| 11/11/2025 11/11/25 | For Sale | $495,000 | -18.2% | $430 / Sq Ft | |
| 05/22/2022 05/22/22 | Off Market | $605,000 | -- | -- | |
| 02/21/2022 02/21/22 | Sold | $605,000 | -3.2% | $525 / Sq Ft | View Prior Sale |
| 01/06/2022 01/06/22 | Pending | -- | -- | -- | |
| 12/04/2021 12/04/21 | For Sale | $625,000 | +290.6% | $543 / Sq Ft | |
| 01/27/2021 01/27/21 | Off Market | $160,000 | -- | -- | |
| 03/04/2019 03/04/19 | Sold | $160,000 | -3.0% | $195 / Sq Ft | View Prior Sale |
| 01/28/2019 01/28/19 | Pending | -- | -- | -- | |
| 01/24/2019 01/24/19 | For Sale | $164,900 | +47.9% | $201 / Sq Ft | |
| 08/21/2016 08/21/16 | Off Market | $111,500 | -- | -- | |
| 05/20/2016 05/20/16 | Sold | $111,500 | -3.5% | $145 / Sq Ft | View Prior Sale |
| 04/29/2016 04/29/16 | Pending | -- | -- | -- | |
| 04/28/2016 04/28/16 | For Sale | $115,500 | -- | $150 / Sq Ft |
Purchase History
| Date | Type | Sale Price | Title Company |
|---|---|---|---|
| Warranty Deed | $605,000 | Maryville Title & Escrow | |
| Warranty Deed | $164,900 | Professional Title | |
| Warranty Deed | $111,500 | -- | |
| Deed | $149,500 | -- |
Mortgage History
| Date | Status | Loan Amount | Loan Type |
|---|---|---|---|
| Open | $544,493 | New Conventional | |
| Previous Owner | $144,000 | New Conventional | |
| Previous Owner | $119,600 | No Value Available | |
| Previous Owner | $14,950 | No Value Available |
Source: Great Smoky Mountains Association of REALTORS®
MLS Number: 309060
APN: 107-029.01
- 333 Elia Way
- 2651 Piney Dr Unit Nascar Nation
- 2519 Piney Dr
- 2435 Cedar Pass
- 1031 Elm Cir
- Lot 1302 Balsam Cir
- 1011 Elm Cir
- 2330 Raymond Hollow Rd
- 1628 Ginnys Trail
- 1628 Ginnys Tr
- 2306 Pine Cir
- 2415 N School House Gap Rd
- 2184 Beach Front Dr
- 0 N School House Gap Rd
- Lot 1006 N School House Gap Rd
- 2310 Raymond Hollow Rd
- 1105 King Branch Rd
- 2457 N School House Gap Rd
- 2261 Beach Front Dr
- 2526 N School House Gap Rd
- 1009 Sumac Ct Unit ID1267855P
- 1727 Oakridge View Ln Unit ID1226187P
- 1727 Oakridge View Ln Unit ID1226182P
- 1110 S Spring Hollow Rd
- 523 Gatlin Dr Unit 124
- 2109 Dogwood Dr
- 2867 Eagle Crst Way Unit ID1266026P
- 3933 Dollys Dr Unit 56B
- 221 Woodland Rd
- 121 Village Dr
- 1652 Raccoon Den Way Unit ID1266362P
- 3632 Pittman Center Rd Unit ID1266204P
- 3936 Valley View Dr Unit ID1267013P
- 741 Golf View Blvd Unit ID1266617P
- 741 Golf View Blvd Unit ID1266621P
- 741 Golf View Blvd Unit ID1266614P
- 5151 Riversong Way Unit ID1051751P
- 4025 Parkway
- 4025 Parkway
- 505 Adams Rd
