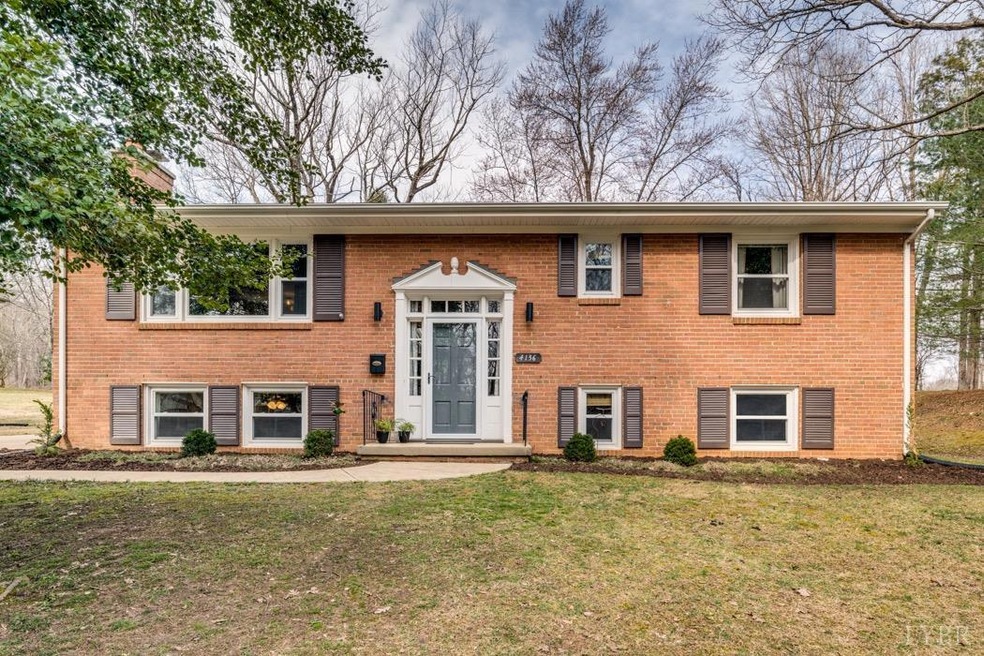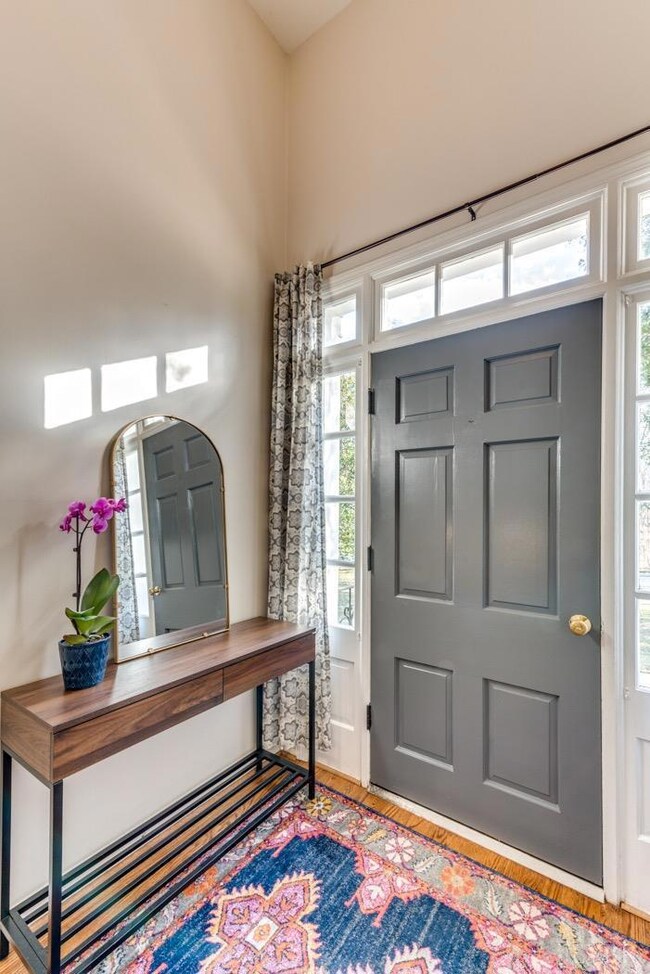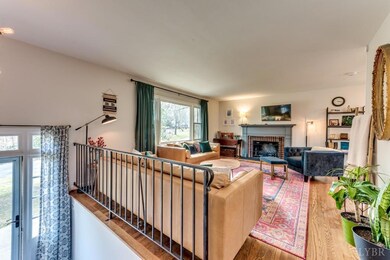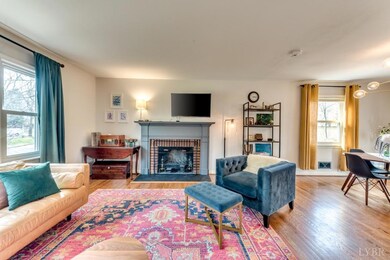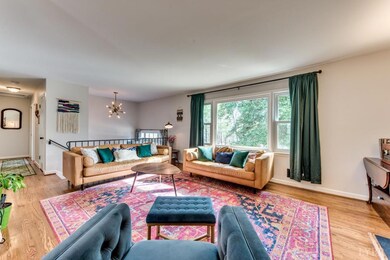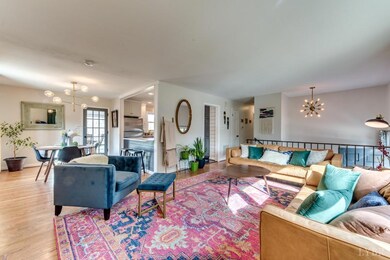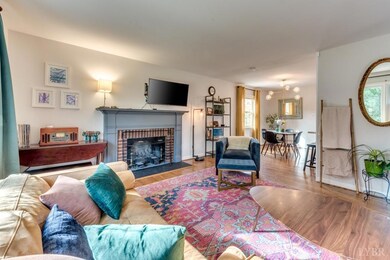
4136 Audubon Place Lynchburg, VA 24503
Bedford Hills NeighborhoodHighlights
- Living Room with Fireplace
- Workshop
- Community Pool
- Wood Flooring
- Screened Porch
- Tennis Courts
About This Home
As of April 2019Charming brick home full of updates and move-in ready! This appealing property is located on a quiet, desirable cul-de-sac within walking distance to Bedford Hills Elementary! The main level offers a beautifully updated kitchen and stunning fully renovated full bath, 3 bedrooms, a spacious living room with a lovely wood burning fireplace, refinished hardwood floors, and a delightful screened-in porch that leads to a large, flat back yard. Terrace level has vast recreational room with tons of cabinets, counter-space, and refrigerator, second family room with wood-burning fireplace and built-in shelves, updated full bath, bedroom, sizable unfinished area perfect for workshop and storage, sump pump, and interior and exterior entrances. This level could easily be converted into an apartment! Entire interior has been freshly painted. Yard was recently professionally landscaped and has invisible fence! The quintessential home for a blooming family!
Last Agent to Sell the Property
Blickenstaff & Company, Realto License #0225225262 Listed on: 03/05/2019
Last Buyer's Agent
Blickenstaff & Company, Realto License #0225225262 Listed on: 03/05/2019
Home Details
Home Type
- Single Family
Est. Annual Taxes
- $1,736
Year Built
- Built in 1961
Lot Details
- 0.49 Acre Lot
- Landscaped
- Garden
Parking
- Driveway
Home Design
- Split Foyer
- Shingle Roof
Interior Spaces
- 2,228 Sq Ft Home
- Multi-Level Property
- Ceiling Fan
- Multiple Fireplaces
- Wood Burning Fireplace
- Living Room with Fireplace
- Workshop
- Screened Porch
- Storage Room
- Washer and Dryer Hookup
- Scuttle Attic Hole
- Storm Doors
Kitchen
- <<selfCleaningOvenToken>>
- Electric Range
- <<microwave>>
- Dishwasher
Flooring
- Wood
- Carpet
- Laminate
- Concrete
- Ceramic Tile
Bedrooms and Bathrooms
- 4 Bedrooms
- Bathtub Includes Tile Surround
Basement
- Heated Basement
- Basement Fills Entire Space Under The House
- Partial Basement
- Interior and Exterior Basement Entry
- Sump Pump
- Fireplace in Basement
- Workshop
- Laundry in Basement
Schools
- Bedford Hills Elementary School
- Linkhorne Midl Middle School
- E. C. Glass High School
Utilities
- Heat Pump System
- Gas Water Heater
- High Speed Internet
- Cable TV Available
Community Details
- Tennis Courts
- Community Pool
Listing and Financial Details
- Assessor Parcel Number 18003031
Ownership History
Purchase Details
Home Financials for this Owner
Home Financials are based on the most recent Mortgage that was taken out on this home.Purchase Details
Home Financials for this Owner
Home Financials are based on the most recent Mortgage that was taken out on this home.Similar Homes in Lynchburg, VA
Home Values in the Area
Average Home Value in this Area
Purchase History
| Date | Type | Sale Price | Title Company |
|---|---|---|---|
| Warranty Deed | $235,500 | None Available | |
| Bargain Sale Deed | $165,000 | None Available |
Mortgage History
| Date | Status | Loan Amount | Loan Type |
|---|---|---|---|
| Open | $188,400 | New Conventional | |
| Closed | $63,000 | Credit Line Revolving |
Property History
| Date | Event | Price | Change | Sq Ft Price |
|---|---|---|---|---|
| 04/29/2019 04/29/19 | Sold | $235,500 | 0.0% | $106 / Sq Ft |
| 03/30/2019 03/30/19 | Pending | -- | -- | -- |
| 03/05/2019 03/05/19 | For Sale | $235,500 | +42.7% | $106 / Sq Ft |
| 12/05/2014 12/05/14 | Sold | $165,000 | -8.3% | $71 / Sq Ft |
| 12/01/2014 12/01/14 | Pending | -- | -- | -- |
| 09/28/2014 09/28/14 | For Sale | $179,900 | -- | $77 / Sq Ft |
Tax History Compared to Growth
Tax History
| Year | Tax Paid | Tax Assessment Tax Assessment Total Assessment is a certain percentage of the fair market value that is determined by local assessors to be the total taxable value of land and additions on the property. | Land | Improvement |
|---|---|---|---|---|
| 2024 | $2,342 | $263,100 | $45,000 | $218,100 |
| 2023 | $2,342 | $263,100 | $45,000 | $218,100 |
| 2022 | $2,120 | $205,800 | $40,000 | $165,800 |
| 2021 | $2,284 | $205,800 | $40,000 | $165,800 |
| 2020 | $2,011 | $181,200 | $40,000 | $141,200 |
| 2019 | $2,011 | $181,200 | $40,000 | $141,200 |
| 2018 | $1,729 | $156,400 | $35,000 | $121,400 |
| 2017 | $1,736 | $156,400 | $35,000 | $121,400 |
| 2016 | $1,723 | $155,200 | $35,000 | $120,200 |
| 2015 | $1,723 | $155,200 | $35,000 | $120,200 |
| 2014 | $1,723 | $155,200 | $35,000 | $120,200 |
Agents Affiliated with this Home
-
Erin McWane
E
Seller's Agent in 2019
Erin McWane
Blickenstaff & Company, Realto
(434) 238-8675
11 in this area
71 Total Sales
-
M
Seller's Agent in 2014
Marjorie Pressly
BHHS Dawson Ford Garbee
-
Wilbur Burger

Buyer's Agent in 2014
Wilbur Burger
RE/MAX
(434) 665-9999
2 in this area
25 Total Sales
Map
Source: Lynchburg Association of REALTORS®
MLS Number: 317023
APN: 180-03-031
- 2039 Indian Hill Rd
- 4317 Montgomery Rd
- 2207 Indian Hill Rd
- 2227 Ridgewood Dr
- 2130 Burnt Bridge Rd
- 117 Craftsman Way
- 1603 Somerset Dr
- 3530 Otterview Place
- 1517 Linden Ave
- 1508 Clayton Ave
- 1931 Parkland Dr
- 1706 Morrison Dr
- 1508 Somerset Dr
- 5324 Hickory Hill Dr
- 1926 Canterbury Ct Unit 301
- 3882 Peakland Place
- 4802 Old Boonsboro Rd
- 153 Bon Ton Rd
- 3756 Woodside Ave
- 2012 Longwood Rd
