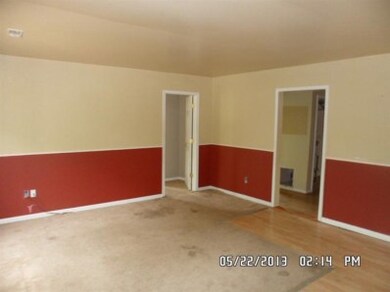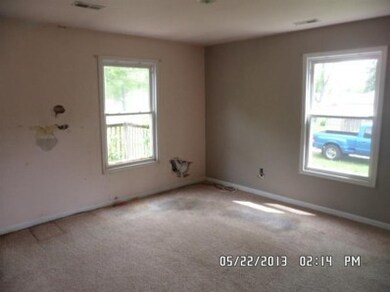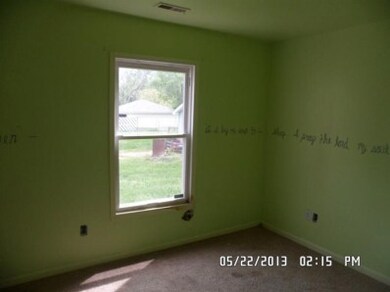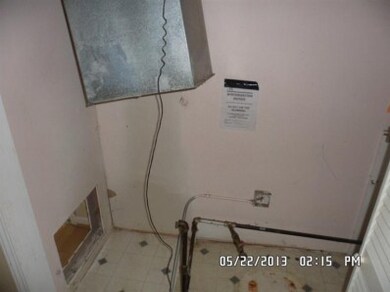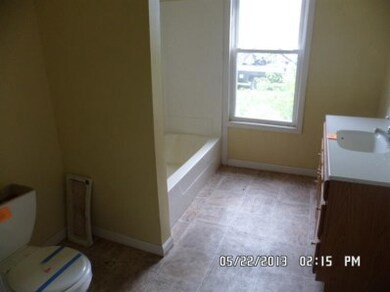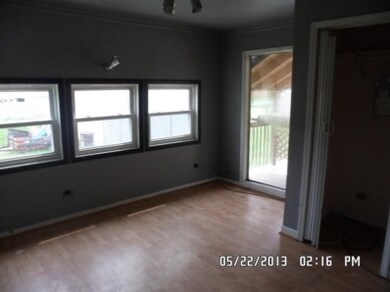
4136 Calhoun St Gary, IN 46408
Ross NeighborhoodHighlights
- Deck
- 1 Car Attached Garage
- Bathroom on Main Level
- Ranch Style House
- Living Room
- Forced Air Heating System
About This Home
As of October 20184 bedroom, 2 bath Ranch. 1,726 sq ft! Vinyl siding and windows. Wood decks on front and back. 1 car garage. No furnace. *** This is a HUD Property - an Equal Housing Opportunity. Property #151-840518. All properties sold as is and buyers are encouraged to inspect homes prior to submitting bid. See agent remarks for bid procedures. For showing access, use Showing Assist to register. No confirmation required. GNIAR lockbox on property.
Last Agent to Sell the Property
BHHS Executive Realty License #RB14014310 Listed on: 05/22/2013

Home Details
Home Type
- Single Family
Year Built
- Built in 1934
Lot Details
- 9,583 Sq Ft Lot
- Lot Dimensions are 75 x 125
Parking
- 1 Car Attached Garage
Home Design
- Ranch Style House
- Vinyl Siding
Interior Spaces
- 1,726 Sq Ft Home
- Living Room
- Dining Room
- Range Hood
Bedrooms and Bathrooms
- 4 Bedrooms
- Bathroom on Main Level
- 2 Full Bathrooms
Outdoor Features
- Deck
Utilities
- No Cooling
- Forced Air Heating System
- Heating System Uses Natural Gas
- No Utilities
- Well
- Septic System
Community Details
- J.R. Brant's Subdivision
- Net Lease
Listing and Financial Details
- Assessor Parcel Number 450725304012000001
Ownership History
Purchase Details
Home Financials for this Owner
Home Financials are based on the most recent Mortgage that was taken out on this home.Purchase Details
Purchase Details
Home Financials for this Owner
Home Financials are based on the most recent Mortgage that was taken out on this home.Purchase Details
Purchase Details
Home Financials for this Owner
Home Financials are based on the most recent Mortgage that was taken out on this home.Purchase Details
Similar Homes in Gary, IN
Home Values in the Area
Average Home Value in this Area
Purchase History
| Date | Type | Sale Price | Title Company |
|---|---|---|---|
| Warranty Deed | -- | Fidelity National Title Co | |
| Interfamily Deed Transfer | -- | None Available | |
| Special Warranty Deed | -- | None Available | |
| Limited Warranty Deed | -- | None Available | |
| Warranty Deed | -- | -- | |
| Warranty Deed | -- | Ticor |
Mortgage History
| Date | Status | Loan Amount | Loan Type |
|---|---|---|---|
| Previous Owner | $136,822 | FHA | |
| Previous Owner | $116,910 | Fannie Mae Freddie Mac | |
| Previous Owner | $6,495 | Stand Alone Second | |
| Previous Owner | $80,000 | Credit Line Revolving |
Property History
| Date | Event | Price | Change | Sq Ft Price |
|---|---|---|---|---|
| 10/26/2018 10/26/18 | Sold | $55,000 | 0.0% | $32 / Sq Ft |
| 10/15/2018 10/15/18 | Pending | -- | -- | -- |
| 10/07/2018 10/07/18 | For Sale | $55,000 | +141.2% | $32 / Sq Ft |
| 07/08/2013 07/08/13 | Sold | $22,800 | 0.0% | $13 / Sq Ft |
| 05/28/2013 05/28/13 | Pending | -- | -- | -- |
| 05/22/2013 05/22/13 | For Sale | $22,800 | -- | $13 / Sq Ft |
Tax History Compared to Growth
Tax History
| Year | Tax Paid | Tax Assessment Tax Assessment Total Assessment is a certain percentage of the fair market value that is determined by local assessors to be the total taxable value of land and additions on the property. | Land | Improvement |
|---|---|---|---|---|
| 2024 | $4,166 | $100,700 | $13,100 | $87,600 |
| 2023 | $962 | $97,800 | $13,100 | $84,700 |
| 2022 | $962 | $96,200 | $13,000 | $83,200 |
| 2021 | $933 | $93,300 | $13,000 | $80,300 |
| 2020 | $811 | $81,600 | $13,000 | $68,600 |
| 2019 | $911 | $80,500 | $12,600 | $67,900 |
| 2018 | $830 | $73,100 | $12,000 | $61,100 |
| 2017 | $3,239 | $109,500 | $11,700 | $97,800 |
| 2016 | $3,147 | $107,500 | $11,000 | $96,500 |
| 2014 | $3,499 | $119,700 | $13,200 | $106,500 |
| 2013 | $3,239 | $115,700 | $13,300 | $102,400 |
Agents Affiliated with this Home
-
Olga Vega

Seller's Agent in 2018
Olga Vega
Legacy Realty Group LLC
(219) 588-9494
8 in this area
113 Total Sales
-
Bill McCabe

Seller's Agent in 2013
Bill McCabe
BHHS Executive Realty
(219) 742-9200
1 in this area
63 Total Sales
Map
Source: Northwest Indiana Association of REALTORS®
MLS Number: GNR328107
APN: 45-07-25-304-012.000-001
- 5826 W 41st Ave
- 3742 Keck Place
- 1344 N Arbogast St
- 908 N Wheeler St
- 5015 W Ridge Rd
- 1147-49 N Elmer St
- 802 N Glenwood Ave
- 1421 N Wood St
- 722 N Oakwood St
- 704 N Glenwood Ave
- 1039 N Indiana St
- 1402 N Indiana St
- 1457 N Indiana St
- 647 N Oakwood St
- 621 N Wheeler St
- 410-12 E Glen Park Ave
- 618 N Glenwood Ave
- 125 Minter Dr
- 519 N Wheeler St
- 1148 N Broad St

