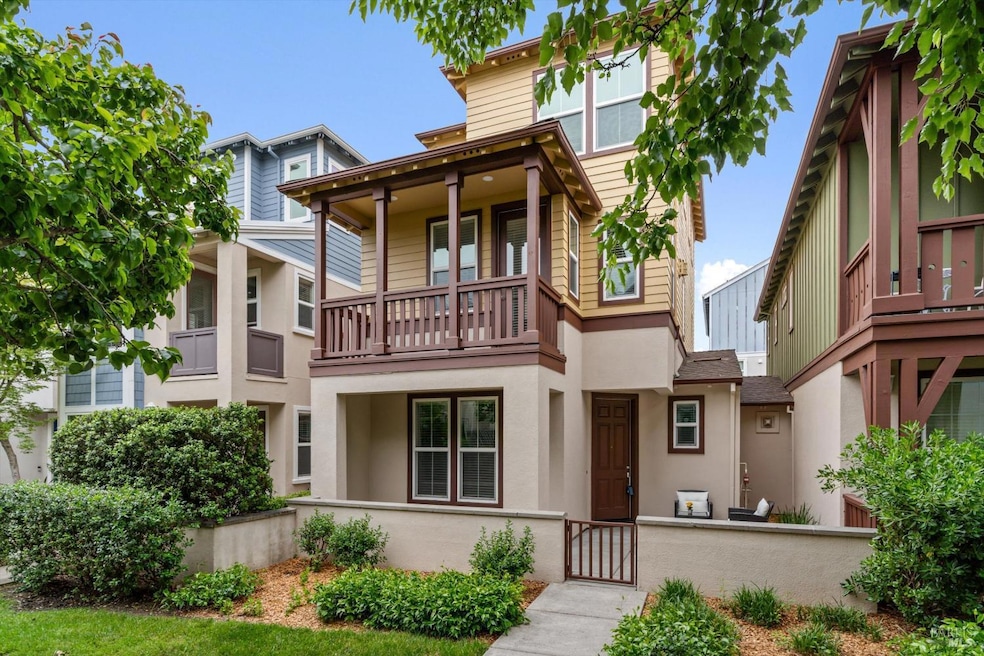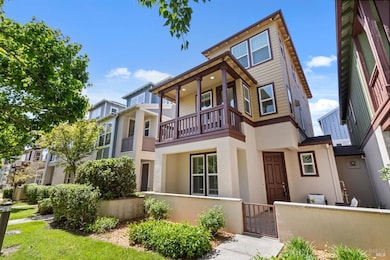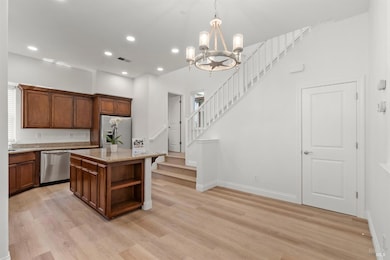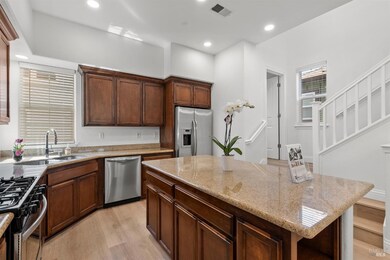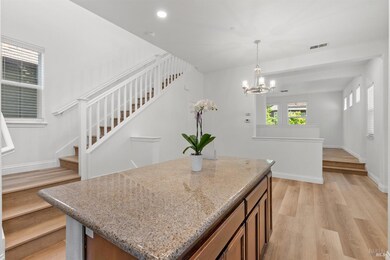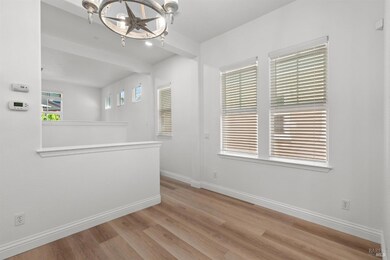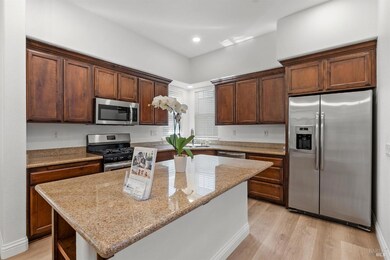
4136 Calloway Dr Santa Rosa, CA 95409
Estimated payment $4,380/month
Highlights
- Private Lot
- Engineered Wood Flooring
- Window or Skylight in Bathroom
- Maria Carrillo High School Rated A
- Living Room with Attached Deck
- Granite Countertops
About This Home
Fabulous City Living Single Family Home. 3 Bedroom Suites, 3.5 Bathrooms, w/Tub and Shower. Fresh interior paint, high ceilings with an abundance of natural light. in the heart of NE Santa Rosa, in the Rincon Valley School District. Maria Carrillo is the assigned High school. This information has been verified via; confirmed April 2025. Walking trails close to Santa Rosa Creek & Flat Rock Park & Howarth Park. Located close to Oliver's shopping and Montgomery Village. Downstairs features a Bedroom w/full bath and separate laundry room leading to a 2-car garage(sheetrocked). Living room w/glass door that opens to a charming balcony for summer lounging and scenic views. The Master bedroom has great natural light, with a large walk-in closet, lush greenery and mountain views. Home attached on one side by a concrete barrier on the ground floor.
Home Details
Home Type
- Single Family
Est. Annual Taxes
- $6,730
Year Built
- Built in 2006 | Remodeled
Lot Details
- 1,790 Sq Ft Lot
- Private Lot
- Low Maintenance Yard
HOA Fees
- $124 Monthly HOA Fees
Parking
- 2 Car Attached Garage
- Rear-Facing Garage
Home Design
- Side-by-Side
- Stucco
Interior Spaces
- 1,549 Sq Ft Home
- 3-Story Property
- Self Contained Fireplace Unit Or Insert
- Living Room with Attached Deck
- Dining Room
- Engineered Wood Flooring
Kitchen
- Walk-In Pantry
- Free-Standing Gas Range
- Range Hood
- Microwave
- Dishwasher
- Kitchen Island
- Granite Countertops
- Disposal
Bedrooms and Bathrooms
- 3 Bedrooms
- Bathroom on Main Level
- Dual Sinks
- Separate Shower
- Window or Skylight in Bathroom
Laundry
- Laundry on main level
- Washer and Dryer Hookup
Outdoor Features
- Balcony
- Front Porch
Utilities
- Central Heating and Cooling System
Listing and Financial Details
- Assessor Parcel Number 032-520-040-000
Community Details
Overview
- Association fees include common areas, ground maintenance
- Premier Property Services Association, Phone Number (707) 544-2005
- Streamside Place Subdivision
Recreation
- Community Playground
Map
Home Values in the Area
Average Home Value in this Area
Tax History
| Year | Tax Paid | Tax Assessment Tax Assessment Total Assessment is a certain percentage of the fair market value that is determined by local assessors to be the total taxable value of land and additions on the property. | Land | Improvement |
|---|---|---|---|---|
| 2024 | $6,730 | $567,891 | $227,155 | $340,736 |
| 2023 | $6,730 | $556,756 | $222,701 | $334,055 |
| 2022 | $6,216 | $545,840 | $218,335 | $327,505 |
| 2021 | $6,094 | $535,138 | $214,054 | $321,084 |
| 2020 | $6,072 | $529,652 | $211,860 | $317,792 |
| 2019 | $6,018 | $519,267 | $207,706 | $311,561 |
| 2018 | $5,983 | $509,086 | $203,634 | $305,452 |
| 2017 | $5,875 | $499,105 | $199,642 | $299,463 |
| 2016 | $5,019 | $421,000 | $168,000 | $253,000 |
| 2015 | $4,839 | $412,000 | $165,000 | $247,000 |
| 2014 | $3,813 | $336,000 | $134,000 | $202,000 |
Property History
| Date | Event | Price | Change | Sq Ft Price |
|---|---|---|---|---|
| 06/28/2025 06/28/25 | Price Changed | $669,000 | -3.0% | $432 / Sq Ft |
| 04/15/2025 04/15/25 | For Sale | $690,000 | -- | $445 / Sq Ft |
Purchase History
| Date | Type | Sale Price | Title Company |
|---|---|---|---|
| Grant Deed | -- | None Available | |
| Individual Deed | -- | North American Title Company |
Mortgage History
| Date | Status | Loan Amount | Loan Type |
|---|---|---|---|
| Open | $292,400 | New Conventional | |
| Previous Owner | $321,930 | Purchase Money Mortgage |
Similar Homes in Santa Rosa, CA
Source: Bay Area Real Estate Information Services (BAREIS)
MLS Number: 325032891
APN: 032-520-040
- 4242 Streamside Dr
- 4312 Streamside Dr
- 429 Mission Blvd
- 706 Adobe Dr
- 901 Prospect Ave
- 3160 Sunridge Dr
- 349 Gemma Cir
- 904 Prospect Ave
- 1220 Mission Blvd
- 4450 Montgomery Dr
- 923 Shady Oak Dr
- 934 Shady Oak Dr
- 149 Alice St
- 1534 Mission Blvd
- 71 Oriole Dr
- 89 Oriole Dr
- 129 Redwing Dr
- 108 Cardinal Way
- 157 Bluejay Dr
- 3636 Alta Vista Ave
- 4145 Shadow Ln
- 3732 Ahl Park Ct
- 4656 Quigg Dr
- 3637 Sonoma Ave
- 3731 Sonoma Ave
- 3329 Claremont Ct
- 1833 El Camino Way
- 1959 Dowling Ct
- 4373 Hoen Ave
- 174 S Boas Dr
- 6401 Montecito Blvd
- 1127 Spring St
- 5160 Mattson Place
- 1570 North St
- 4913 Sunshine Ave
- 1102 North St
- 2740 Tachevah Dr Unit 4
- 888 4th St
- 2951 Tachevah Dr
- 1158 Humboldt St Unit 4
