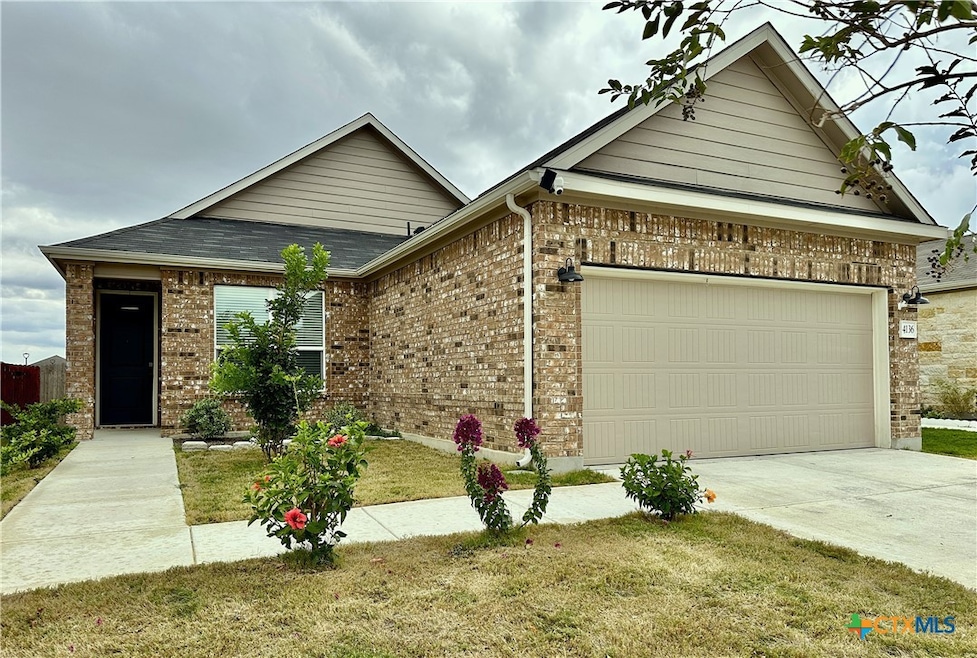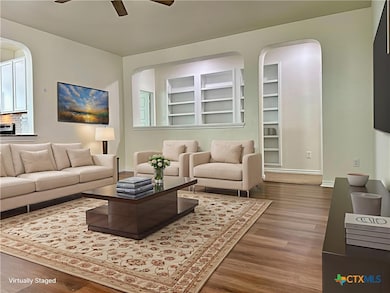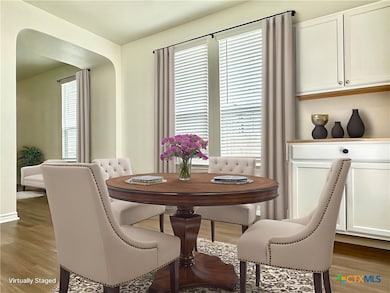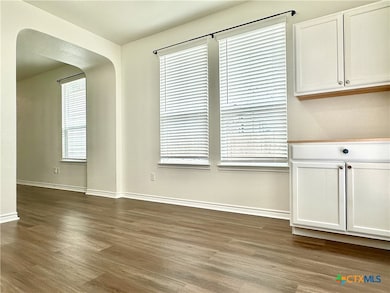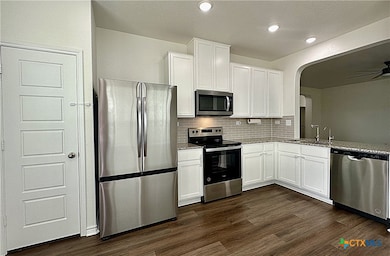4136 Carraway St New Braunfels, TX NULL
South New Braunfels NeighborhoodHighlights
- Deck
- High Ceiling
- Community Pool
- Traditional Architecture
- Granite Countertops
- Breakfast Area or Nook
About This Home
This inviting home features high ceilings throughout and an open-concept main living area with luxury vinyl plank flooring and elegant arched doorways connecting the living room, dining room, and kitchen. The living room is extra spacious and filled with natural light, offering plenty of room for comfortable everyday living and entertaining. The kitchen includes granite countertops, generous cabinet space, and a smooth flow into the dining area. A built-in bookcase in the hallway adds character and functionality. The primary bedroom is oversized with a walk-in closet, and the primary bathroom provides a relaxing retreat with a soaking tub, separate shower, and double vanity. The secondary bedrooms are well-sized, each with ceiling fans for added comfort. The home also features ceiling fans in the living room and all bedrooms, as well as arched architectural details for added charm. Step outside to a back deck overlooking the fully fenced backyard, ideal for outdoor dining, play or unwinding. With thoughtful features, a spacious layout and an unbeatable location across from neighborhood amenities, this home offers comfort, convenience and everyday livability.
Listing Agent
All City Real Estate Brokerage Phone: 361-785-2700 License #0669026 Listed on: 11/03/2025

Home Details
Home Type
- Single Family
Year Built
- Built in 2024
Lot Details
- 5,227 Sq Ft Lot
- Wood Fence
- Back Yard Fenced
- Paved or Partially Paved Lot
Parking
- 2 Car Garage
Home Design
- Traditional Architecture
- Brick Exterior Construction
- Slab Foundation
- Masonry
Interior Spaces
- 1,523 Sq Ft Home
- Property has 1 Level
- Bookcases
- High Ceiling
- Ceiling Fan
- Recessed Lighting
- Window Treatments
- Entrance Foyer
- Combination Kitchen and Dining Room
- Fire and Smoke Detector
Kitchen
- Breakfast Area or Nook
- Open to Family Room
- Electric Range
- Range Hood
- Ice Maker
- Dishwasher
- Granite Countertops
- Disposal
Flooring
- Tile
- Vinyl
Bedrooms and Bathrooms
- 3 Bedrooms
- Walk-In Closet
- 2 Full Bathrooms
- Double Vanity
- Soaking Tub
- Walk-in Shower
Laundry
- Laundry Room
- Electric Dryer Hookup
Pool
- Fence Around Pool
- Child Gate Fence
Outdoor Features
- Deck
Utilities
- Cooling Available
- Heating Available
- Underground Utilities
- Electric Water Heater
- Cable TV Available
Listing and Financial Details
- The owner pays for association fees
- Rent includes association dues
- Legal Lot and Block 114 / 4
- Assessor Parcel Number 190247
Community Details
Overview
- Property has a Home Owners Association
- South Pointe Un 1 Subdivision
Amenities
- Public Restrooms
Recreation
- Community Playground
- Community Pool
- Community Spa
Pet Policy
- Pet Deposit $350
Map
Source: Central Texas MLS (CTXMLS)
MLS Number: 596886
- 1376 London Ave
- 4179 Carraway St
- 1292 London Ave
- 1236 London Ave
- 1315 Atticus Ave
- 1320 Atticus Ave
- 4276 Carlotta Dr
- Primrose Plan at Park Place
- Sage Plan at Park Place
- 4205 Carlotta Dr
- Magnolia Plan at Park Place
- Azalea Plan at Park Place
- Larkspur Plan at Park Place
- Wisteria Plan at Park Place
- Drummond Plan at Park Place
- Gardenia Plan at Park Place
- Dogwood Plan at Park Place
- Hibiscus Plan at Park Place
- 4323 Carlotta Dr
- 4250 Winston Way
- 4348 Klein Meadows
- 4067 Legend Meadows
- 4294 Winston Way
- 4214 Legend Heights
- 4305 Danforth St
- 3969 Bentwood Way
- 4001 Legend Pond
- 3975 Gentle Meadow
- 4323 Clarisse St
- 3942 Legend Pond
- 3969 Legend Ranch
- 4816 Cork Crossing
- 4119 Carraway St
- 3894 Bentwood Way
- 3930 Legend Woods
- 3866 Legend Hill
- 754 Farmers Dell
- 1717 James St
- 4211 Danforth St
- 3023 Shore Lark
