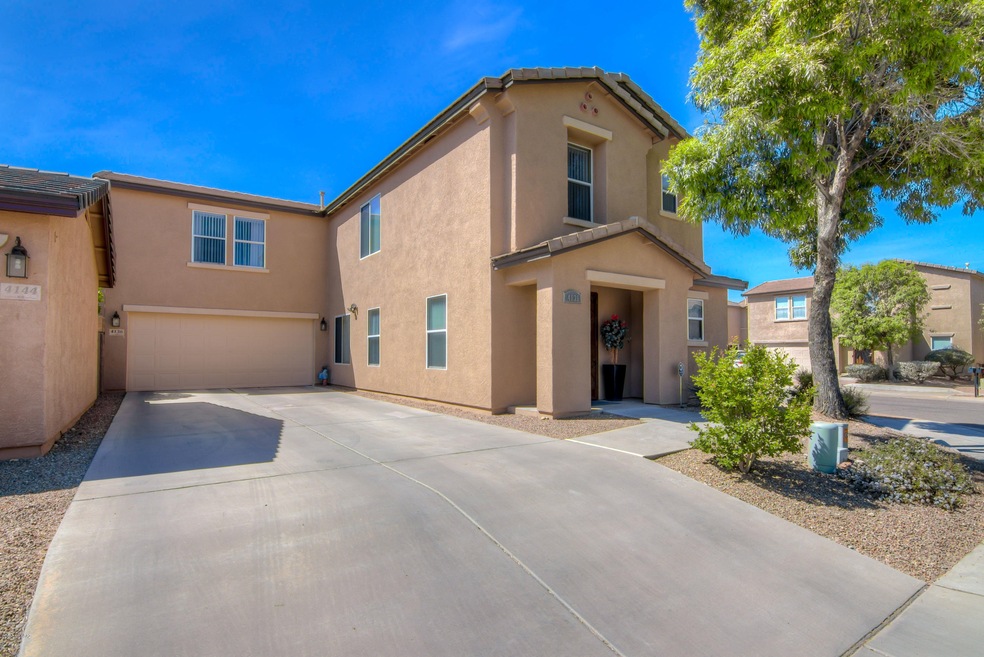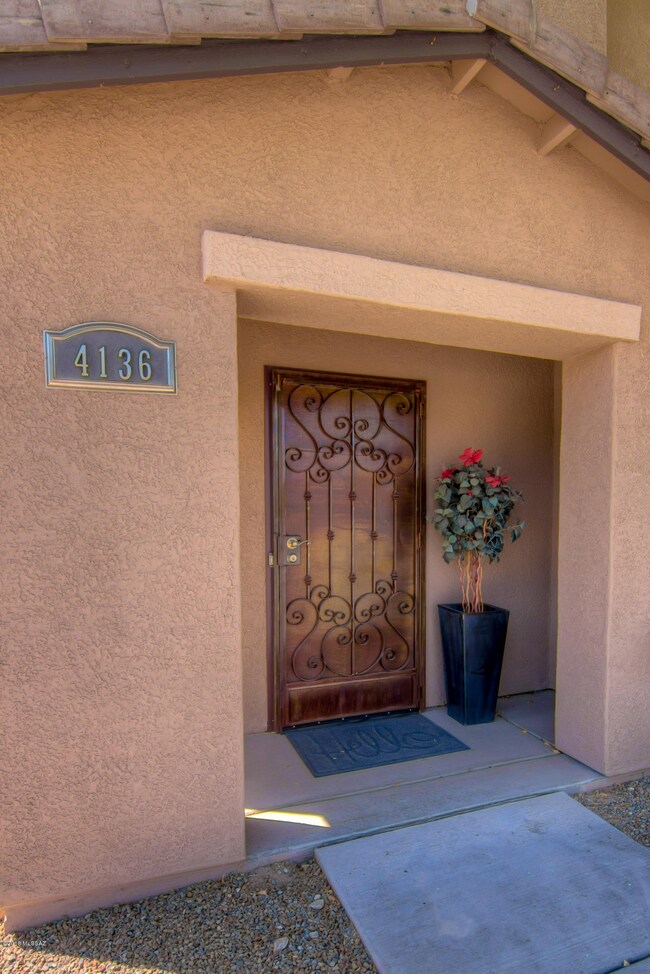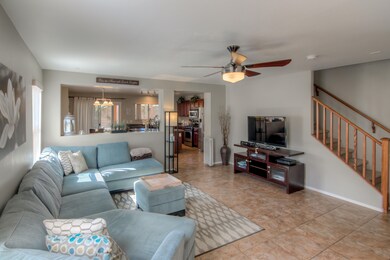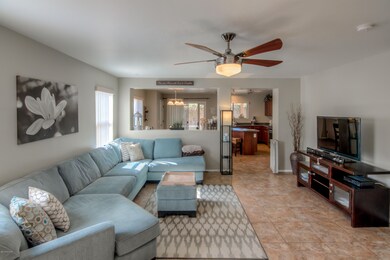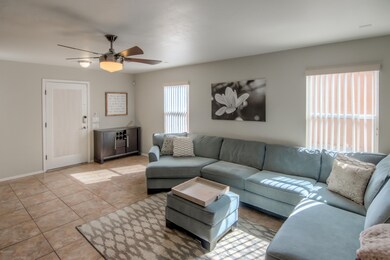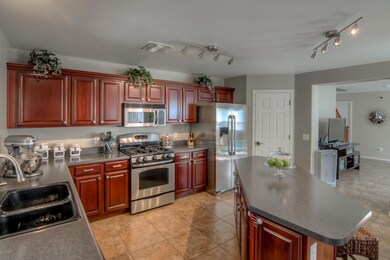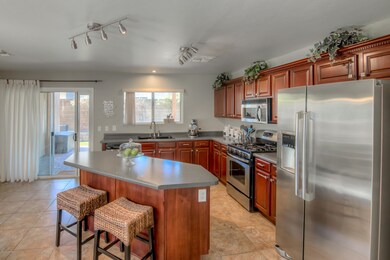
4136 E Babbling Brook Dr Tucson, AZ 85712
Rillito NeighborhoodHighlights
- 2 Car Garage
- Mountain View
- Loft
- Davidson Elementary School Rated 9+
- Contemporary Architecture
- Corner Lot
About This Home
As of November 2024Nicely updated corner lot home in desirable Riverhaven neighborhood features 3BR, Loft, 2.5BA & 2 Car Garage. Fantastic back yard is perfect for entertaining w/covered patio, ceiling fan, pavers, turf, raised planter bed & mountain views! Cook's Kitchen features refinished cherry stained cabinets, island w/bar seating, ss appliances, & large pantry w/extra storage! You'll love the fully tiled downstairs & newer carpet upstairs. Designer paint, updated lighting & ceiling fans throughout. Workshop shelving in the garage has great storage & exterior was painted in 2017! This home is move-in ready with washer/dryer/fridge conveying with the sale! Close to shops, restaurants, parks, top schools, popular fitness/rec centers, medical, 'The Loop' bike/multi purpose path & more!
Home Details
Home Type
- Single Family
Est. Annual Taxes
- $2,385
Year Built
- Built in 2004
Lot Details
- 3,485 Sq Ft Lot
- Lot Dimensions are 20'x44.3'x1.3'x32.7'x55'x52'
- Block Wall Fence
- Corner Lot
- Landscaped with Trees
- Garden
- Front Yard
- Property is zoned Tucson - R2
HOA Fees
- $95 Monthly HOA Fees
Home Design
- Contemporary Architecture
- Frame With Stucco
- Tile Roof
Interior Spaces
- 1,855 Sq Ft Home
- 2-Story Property
- Built In Speakers
- Ceiling Fan
- Double Pane Windows
- Family Room
- Dining Room
- Loft
- Workshop
- Storage
- Mountain Views
Kitchen
- Eat-In Kitchen
- Breakfast Bar
- Walk-In Pantry
- Gas Range
- Dishwasher
- Stainless Steel Appliances
- Kitchen Island
- Disposal
Flooring
- Carpet
- Pavers
- Ceramic Tile
Bedrooms and Bathrooms
- 3 Bedrooms
- Walk-In Closet
- Pedestal Sink
- Dual Vanity Sinks in Primary Bathroom
- Separate Shower in Primary Bathroom
- Soaking Tub
- Bathtub with Shower
Laundry
- Laundry Room
- Dryer
- Washer
Home Security
- Alarm System
- Fire and Smoke Detector
Parking
- 2 Car Garage
- Garage Door Opener
- Driveway
Accessible Home Design
- Doors with lever handles
- Smart Technology
Schools
- Davidson Elementary School
- Doolen Middle School
- Catalina High School
Utilities
- Forced Air Heating and Cooling System
- Heating System Uses Natural Gas
- Natural Gas Water Heater
- Phone Available
- Cable TV Available
Additional Features
- North or South Exposure
- Covered patio or porch
Community Details
Overview
- Association fees include common area maintenance
- $100 HOA Transfer Fee
- Riverhaven Com. Assc Association, Phone Number (520) 297-0797
- Riverhaven Subdivision
- The community has rules related to deed restrictions
Recreation
- Jogging Path
- Hiking Trails
Ownership History
Purchase Details
Home Financials for this Owner
Home Financials are based on the most recent Mortgage that was taken out on this home.Purchase Details
Home Financials for this Owner
Home Financials are based on the most recent Mortgage that was taken out on this home.Purchase Details
Purchase Details
Home Financials for this Owner
Home Financials are based on the most recent Mortgage that was taken out on this home.Purchase Details
Home Financials for this Owner
Home Financials are based on the most recent Mortgage that was taken out on this home.Purchase Details
Purchase Details
Home Financials for this Owner
Home Financials are based on the most recent Mortgage that was taken out on this home.Similar Homes in Tucson, AZ
Home Values in the Area
Average Home Value in this Area
Purchase History
| Date | Type | Sale Price | Title Company |
|---|---|---|---|
| Warranty Deed | $385,000 | Fidelity National Title Agency | |
| Warranty Deed | -- | Long Title | |
| Warranty Deed | $272,000 | Long Title Agency Inc | |
| Warranty Deed | $272,000 | Long Title Agency Inc | |
| Gift Deed | -- | None Available | |
| Warranty Deed | $245,000 | Long Title Agency Inc | |
| Special Warranty Deed | $164,500 | Tfnti | |
| Special Warranty Deed | $164,500 | Tfnti | |
| Trustee Deed | $160,073 | Accommodation | |
| Warranty Deed | $206,134 | -- | |
| Warranty Deed | -- | -- | |
| Warranty Deed | $206,134 | -- | |
| Warranty Deed | -- | -- | |
| Warranty Deed | -- | -- |
Mortgage History
| Date | Status | Loan Amount | Loan Type |
|---|---|---|---|
| Open | $393,206 | VA | |
| Previous Owner | $217,600 | New Conventional | |
| Previous Owner | $182,400 | New Conventional | |
| Previous Owner | $185,948 | FHA | |
| Previous Owner | $175,000 | New Conventional | |
| Previous Owner | $40,850 | Stand Alone Second | |
| Previous Owner | $192,800 | Fannie Mae Freddie Mac | |
| Previous Owner | $195,800 | New Conventional |
Property History
| Date | Event | Price | Change | Sq Ft Price |
|---|---|---|---|---|
| 11/07/2024 11/07/24 | Sold | $385,000 | -1.0% | $208 / Sq Ft |
| 10/31/2024 10/31/24 | Pending | -- | -- | -- |
| 09/30/2024 09/30/24 | Price Changed | $389,000 | -1.3% | $210 / Sq Ft |
| 09/04/2024 09/04/24 | For Sale | $394,000 | +44.9% | $212 / Sq Ft |
| 11/02/2020 11/02/20 | Sold | $272,000 | 0.0% | $147 / Sq Ft |
| 10/03/2020 10/03/20 | Pending | -- | -- | -- |
| 09/18/2020 09/18/20 | For Sale | $272,000 | +11.0% | $147 / Sq Ft |
| 05/31/2018 05/31/18 | Sold | $245,000 | 0.0% | $132 / Sq Ft |
| 05/01/2018 05/01/18 | Pending | -- | -- | -- |
| 04/13/2018 04/13/18 | For Sale | $245,000 | +48.9% | $132 / Sq Ft |
| 04/30/2012 04/30/12 | Sold | $164,500 | 0.0% | $89 / Sq Ft |
| 04/03/2012 04/03/12 | For Sale | $164,500 | -- | $89 / Sq Ft |
Tax History Compared to Growth
Tax History
| Year | Tax Paid | Tax Assessment Tax Assessment Total Assessment is a certain percentage of the fair market value that is determined by local assessors to be the total taxable value of land and additions on the property. | Land | Improvement |
|---|---|---|---|---|
| 2024 | $2,791 | $23,791 | -- | -- |
| 2023 | $2,636 | $22,658 | $0 | $0 |
| 2022 | $2,636 | $21,579 | $0 | $0 |
| 2021 | $2,742 | $20,292 | $0 | $0 |
| 2020 | $2,632 | $20,292 | $0 | $0 |
| 2019 | $2,620 | $20,535 | $0 | $0 |
| 2018 | $2,499 | $17,966 | $0 | $0 |
| 2017 | $2,385 | $17,966 | $0 | $0 |
| 2016 | $2,326 | $17,111 | $0 | $0 |
| 2015 | $2,224 | $16,296 | $0 | $0 |
Agents Affiliated with this Home
-
Marcia Wong
M
Seller's Agent in 2024
Marcia Wong
Long Realty
(520) 299-2201
4 in this area
47 Total Sales
-
K
Seller Co-Listing Agent in 2024
Kenneth Wong
Long Realty
-
Jennifer Skinner

Buyer's Agent in 2024
Jennifer Skinner
Engel & Völkers Tucson
(520) 370-8134
1 in this area
45 Total Sales
-
E
Seller's Agent in 2020
Emanuel Julian
Coldwell Banker Realty
-
Bizzy Orr
B
Seller's Agent in 2018
Bizzy Orr
Realty Executives Arizona Territory
(520) 820-1801
17 Total Sales
-
Jennifer Ferrell
J
Buyer's Agent in 2018
Jennifer Ferrell
Tierra Antigua Realty
(520) 256-3970
30 Total Sales
Map
Source: MLS of Southern Arizona
MLS Number: 21810575
APN: 110-03-2630
- 4284 E Parting Waters Way
- 3329 N Pebble Rapids Place
- 3334 N Sierra Springs Dr
- 4329 E Sunnybrook Ln
- 3548 N Lilly Pond Place
- 4029 E Fort Lowell Rd
- 4361 E Kleindale Rd
- 3930 E Kleindale Rd
- 4362 E Sunnybrook Ln
- 4333 E Samantha Dr
- 3201 N Sycamore Ave
- 4317 E Old Mill Rd
- 4148 E Calle Henequen
- 4205 E Blanton Rd
- 4222 E Blanton Rd
- 4243 E Presidio Rd
- 4322 E Allison Rd
- 4167 E La Cienega Dr
- 4386 E Fort Lowell Rd
- 4310 E Presidio Rd
