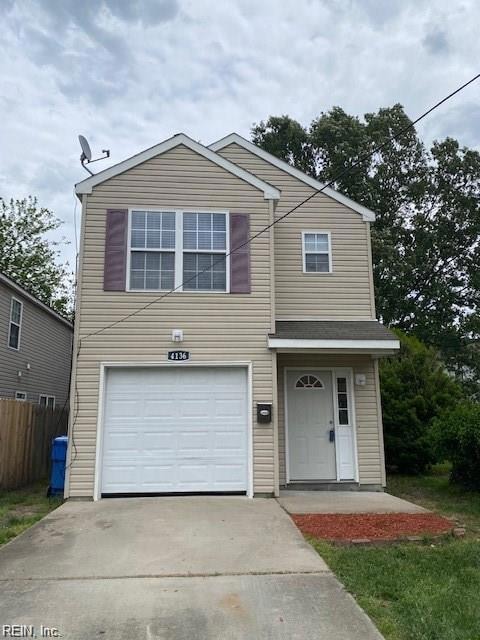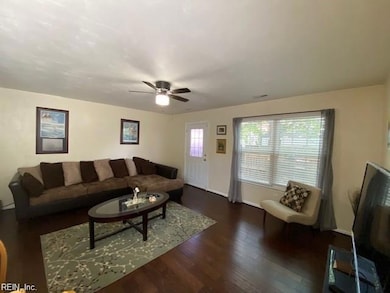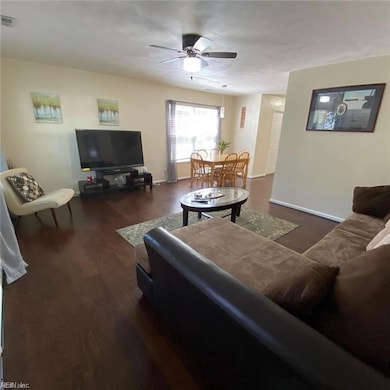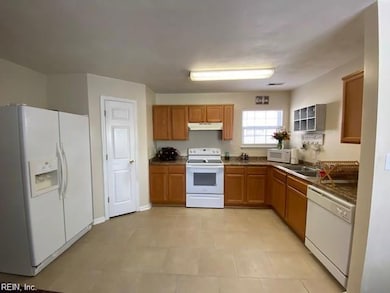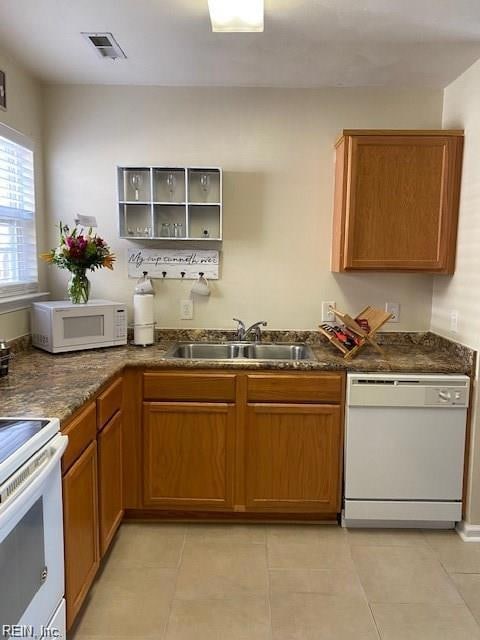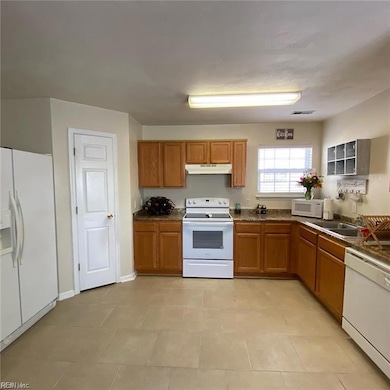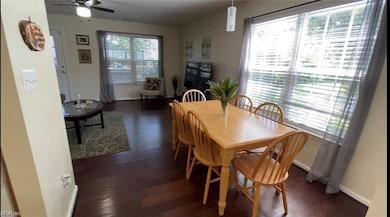4136 Everett St Chesapeake, VA 23324
South Norfolk NeighborhoodHighlights
- Deck
- Central Air
- Carpet
- Traditional Architecture
- 1 Car Attached Garage
About This Home
Beautiful Move in Ready Home with Over 1500 sq ft and Attached Garage! Close Proximity to 64 and 464. Hardwood Floors and Tile in Kitchen and Bathrooms. Open Floor Plan on First Level. Large Master Bedroom with Sitting Area and Walk-In Closet. Schedule a Showing Today to See Your New Home. W/D included. Security Deposit financing options through Obligo. We provide a Resident Benefits Package (RBP) to address common headaches for our residents. Our program handles insurance, identity protection, pest control, air filter changes, utility set up, credit building, rent rewards, and more at a rate of $55.00/month, added to every property as a required program.
Home Details
Home Type
- Single Family
Year Built
- Built in 2005
Home Design
- Traditional Architecture
- Slab Foundation
- Asphalt Shingled Roof
Interior Spaces
- 1,544 Sq Ft Home
- Property has 1 Level
- Blinds
Kitchen
- Electric Range
- Dishwasher
- Disposal
Flooring
- Carpet
- Laminate
Bedrooms and Bathrooms
- 3 Bedrooms
Laundry
- Dryer
- Washer
Parking
- 1 Car Attached Garage
- Driveway
Schools
- Portlock Primary Elementary School
- Oscar Smith Middle School
- Oscar Smith High School
Utilities
- Central Air
- Heat Pump System
- Electric Water Heater
Additional Features
- Deck
- 2,962 Sq Ft Lot
Listing and Financial Details
- 12 Month Lease Term
Community Details
Overview
- Wilmund Place Subdivision
Pet Policy
- Pets Allowed with Restrictions
Map
Property History
| Date | Event | Price | List to Sale | Price per Sq Ft |
|---|---|---|---|---|
| 01/27/2026 01/27/26 | Price Changed | $2,350 | -9.6% | $2 / Sq Ft |
| 11/07/2025 11/07/25 | For Rent | $2,600 | -- | -- |
Source: Real Estate Information Network (REIN)
MLS Number: 10609357
APN: 1600000002060
- 4126 Reid St
- 1616 Eugenia Ave
- 4130 3rd St
- 4217 Wake Ave
- 4108 Wake Ave
- 4138 2nd St
- 4136 2nd St
- 4111 Leyte Ave
- 4102 1st St
- 4109 Franklin St
- 1215 Freeman Ave
- 3608 Bainbridge Blvd
- 4210 Bainbridge Blvd
- 1105 Kay Ave
- 1108 Anne Ave
- 1022 Hill St
- 1004 Mayfield Ave
- 4311 Salt Marsh Ln
- 1055 Calloway Ave
- 4319 Salt Marsh Ln
- 1201 Country Rd
- 1013 Mckinley Ave
- 1921 Robert Hall Blvd
- 1111 Anne Ave
- 901 Haledon Rd
- 511 Marc Smiley Rd
- 2600 Harvard Dr
- 111 Gateway Ct
- 812 Somb Moore Ways
- 1509 Waitsel Dr Unit 204
- 200 Red Cedar Ct
- 2540 Holly Point Blvd
- 2009 Mclain St Unit B
- 1314 Kingston Way
- 1540 Crossways Blvd
- 710 Ray Ave
- 1717 Cullen Ave
- 2616 Arbor Glen Dr
- 1510 Summit Pointe Dr
- 1213 Holly Ave
Ask me questions while you tour the home.
