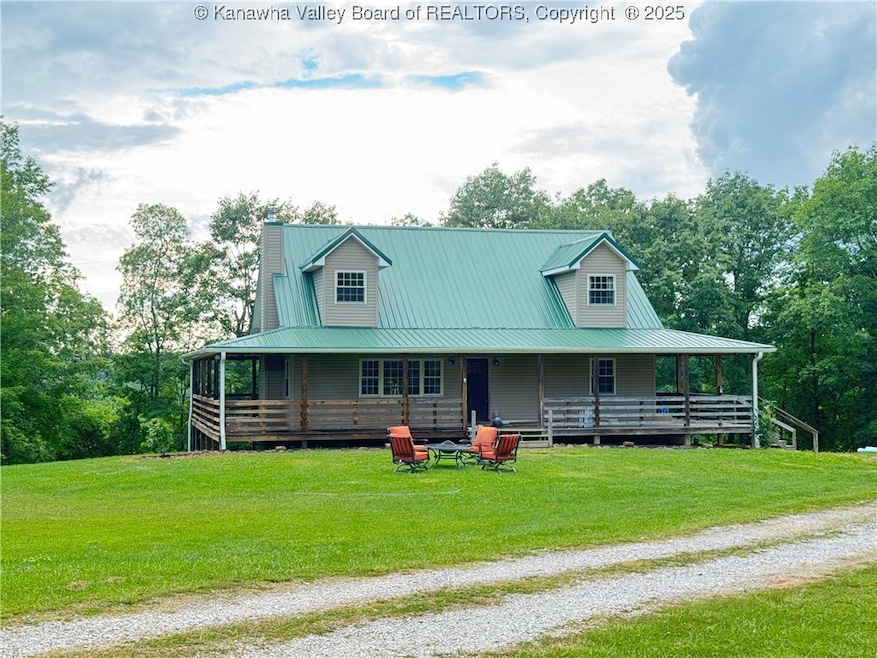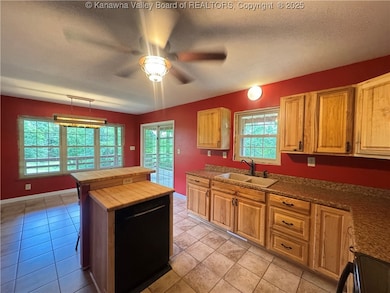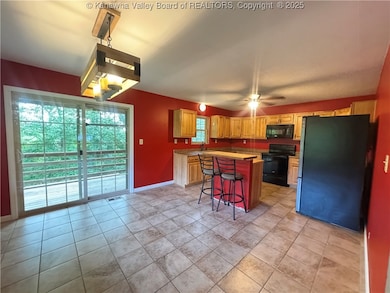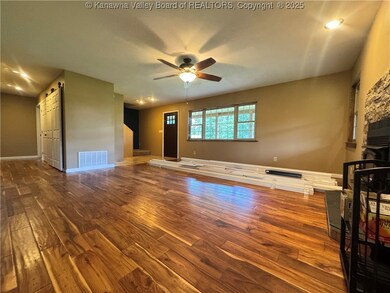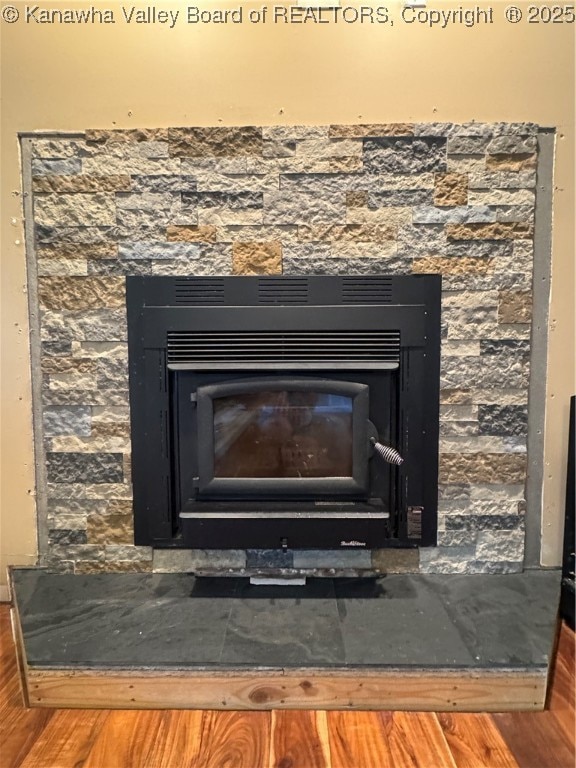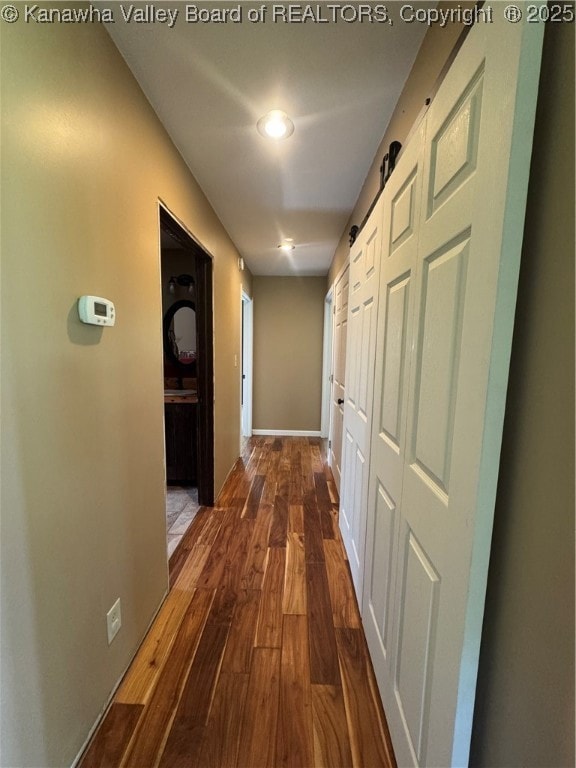Estimated payment $1,821/month
Total Views
10,452
4
Beds
2
Baths
2,600
Sq Ft
$125
Price per Sq Ft
Highlights
- Deck
- Raised Ranch Architecture
- No HOA
- Wood Burning Stove
- Wood Flooring
- Porch
About This Home
Big and beautiful 4 bedroom, 2 bath home waiting for your finishing touches. This home offers a full basement with great potential and has plumbing in place. The large covered porch would be great for relaxation. The big yard provides space for outdoor activities. Schedule to see this country beauty today.
Home Details
Home Type
- Single Family
Est. Annual Taxes
- $1,245
Year Built
- Built in 2013
Lot Details
- 1.02 Acre Lot
- Lot Dimensions are 100x100x100x100
Home Design
- Raised Ranch Architecture
- Frame Construction
- Metal Roof
- Vinyl Siding
Interior Spaces
- 2,600 Sq Ft Home
- 2-Story Property
- Wood Burning Stove
- Self Contained Fireplace Unit Or Insert
- Insulated Windows
- Basement Fills Entire Space Under The House
- Fire and Smoke Detector
Kitchen
- Eat-In Kitchen
- Electric Range
- Microwave
- Dishwasher
Flooring
- Wood
- Carpet
- Ceramic Tile
Bedrooms and Bathrooms
- 4 Bedrooms
- 2 Full Bathrooms
Outdoor Features
- Deck
- Outdoor Storage
- Outbuilding
- Porch
Schools
- Leon Elementary School
- Point Pleasant Middle School
- Point Pleasant High School
Utilities
- Central Air
- Heat Pump System
- Septic Tank
Community Details
- No Home Owners Association
Listing and Financial Details
- Assessor Parcel Number 15-0388-0020-0003-0000
Map
Create a Home Valuation Report for This Property
The Home Valuation Report is an in-depth analysis detailing your home's value as well as a comparison with similar homes in the area
Home Values in the Area
Average Home Value in this Area
Tax History
| Year | Tax Paid | Tax Assessment Tax Assessment Total Assessment is a certain percentage of the fair market value that is determined by local assessors to be the total taxable value of land and additions on the property. | Land | Improvement |
|---|---|---|---|---|
| 2024 | $1,317 | $105,210 | $10,590 | $94,620 |
| 2023 | $1,159 | $98,010 | $10,590 | $87,420 |
| 2022 | $473 | $97,110 | $10,590 | $86,520 |
| 2021 | $1,115 | $94,260 | $9,600 | $84,660 |
| 2020 | $1,057 | $92,910 | $9,630 | $83,280 |
| 2019 | $1,031 | $90,630 | $9,630 | $81,000 |
| 2018 | $1,022 | $89,790 | $9,630 | $80,160 |
| 2017 | $1,068 | $95,430 | $9,630 | $85,800 |
| 2016 | $1,033 | $90,720 | $9,000 | $81,720 |
| 2015 | $585 | $50,060 | $9,060 | $41,000 |
| 2014 | $217 | $8,940 | $8,940 | $0 |
Source: Public Records
Property History
| Date | Event | Price | List to Sale | Price per Sq Ft |
|---|---|---|---|---|
| 09/25/2025 09/25/25 | Price Changed | $325,000 | -4.1% | $125 / Sq Ft |
| 07/15/2025 07/15/25 | Price Changed | $339,000 | -3.1% | $130 / Sq Ft |
| 06/15/2025 06/15/25 | For Sale | $350,000 | -- | $135 / Sq Ft |
Source: Kanawha Valley Board of REALTORS®
Purchase History
| Date | Type | Sale Price | Title Company |
|---|---|---|---|
| Warranty Deed | -- | -- |
Source: Public Records
Mortgage History
| Date | Status | Loan Amount | Loan Type |
|---|---|---|---|
| Closed | -- | No Value Available |
Source: Public Records
Source: Kanawha Valley Board of REALTORS®
MLS Number: 278794
APN: 15 38800200003
Nearby Homes
- 1181 Cabin Ridge Rd
- 867 Charlotte Dr
- 195 Jason Ln
- 298 Jason Ln
- 181 Grey Dr
- 0 Route 87
- 228 Calispel Ridge Rd
- 0 Evansview Rd
- 10 Hailey Ln
- 236 Buck Rd
- 31647 Charleston Rd
- 4394 Thomas Ridge Rd
- 231 Pleasant Colony Dr
- 70 Sunday Silence Dr
- 73 Sunday Silence Dr
- 17116 Kanawha Valley Rd
- 61 Real Quiet Dr
- 59 Real Quiet Dr
- 69 Sunday Silence Dr
- 72 Sunday Silence Dr
- 19 Don Way
- 212 Simmons Dr
- 2739 Charleston Rd
- 1405 Cedar St
- 2412 Jefferson Ave Unit 6
- 43 Burdette Addition Dr
- 3220 Franklin Ave
- 14 N Ritchie Ave Unit 10C
- 14 N Ritchie Ave Unit 4E
- 14 N Ritchie Ave Unit 9C
- 14 N Ritchie Ave Unit 2C
- 14 N Ritchie Ave Unit 20D
- 14 N Ritchie Ave Unit 8E
- 14 N Ritchie Ave Unit 11D
- 116 Main St Unit A
- 165 Main St Unit 3
- 514 E Main St
- 206 E Main St Unit Commercial Space
- 102 High St
- 98 Devonshire Dr
