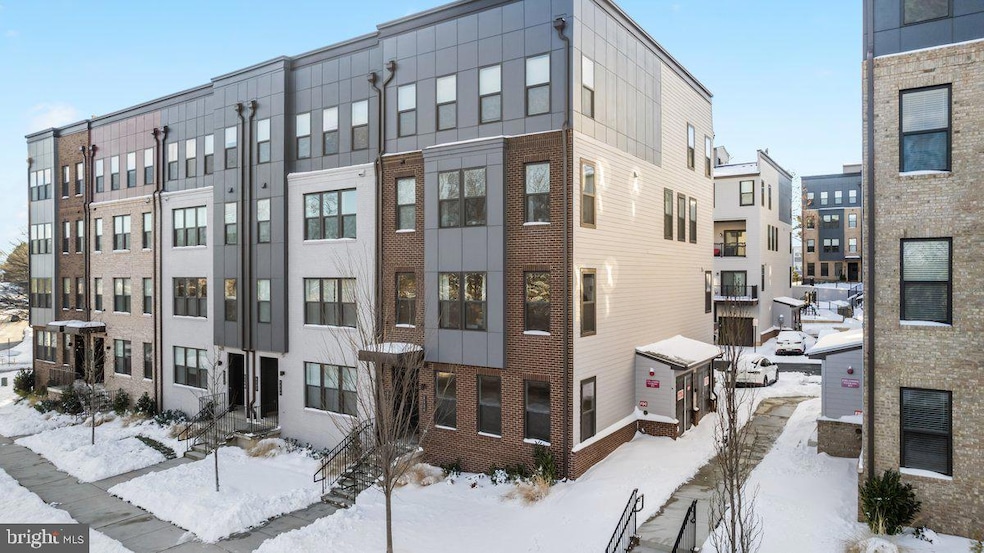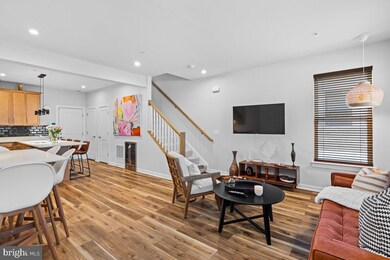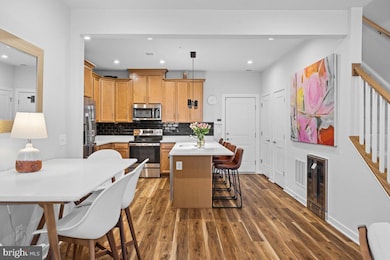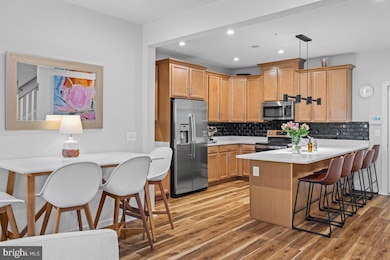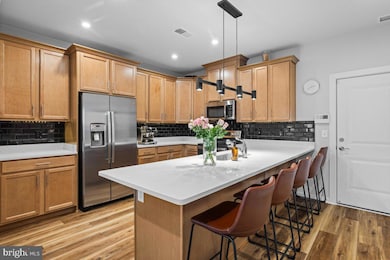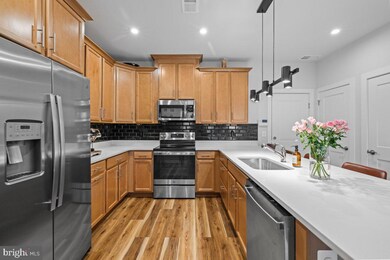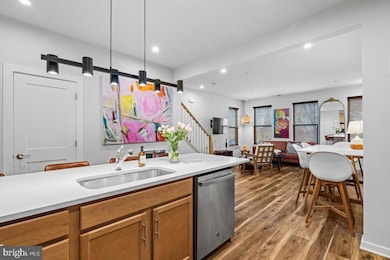
4136 Legato Rd Unit 49 Fairfax, VA 22033
Estimated payment $4,543/month
Highlights
- Contemporary Architecture
- 1 Car Attached Garage
- Central Air
- Johnson Middle School Rated A
- Community Playground
- Bike Trail
About This Home
GREAT FOR iNVESTORS, FIRST TIME HOME BUYERS, OR DOWNSIZERS! PRICE DROP! This pristine end-unit, townhouse-style condo, built just 3 years ago in 2022, features 2 bedrooms plus a den/flex space, 2.5 baths, and a 1-car garage with an additional driveway, all in an exceptional location! The open-concept main level boasts beautiful LVP flooring throughout, with the family and dining rooms seamlessly flowing into the gourmet kitchen. Enjoy stunning quartz countertops, a stylish black marble backsplash, stainless steel appliances, and an eat-in area off the counter that comfortably fits up to five stools. Additional conveniences on this level include a walk-in pantry, closet, and a powder room.Upstairs, you'll find upgraded carpeting and two generous bedrooms, each with its own private bath, both featuring upgraded showerheads. The primary bedroom includes two closets and a spacious en-suite bathroom. A versatile open loft offers the perfect flex space for a second living area, home gym, or office – the choice is yours! Right off the loft, step out onto the balcony to enjoy your morning coffee. For added convenience, a high-end LG washer and dryer (still under warranty) are located on this level.This home features custom touches throughout, such as a built-in wine cooler/fridge on the lower level (still under warranty), custom-made real wood blinds, and modern light fixtures. The home also comes equipped with a security system and high-speed WiFi on both levels.There are additional 12-16 visitor parking spaces available on Legato Road. Situated in The Parks at Fair Oaks, this peaceful home is ideally located just steps from over 160 shops and dining options at Fair Oaks Mall, Fairfax Towne Center, and Ox Hill Battlefield Park. You'll also have immediate access to major commuter routes like Route 50 and Route 66, plus nearby shopping and entertainment at Wegmans, Costco, Whole Foods, and Fairfax Corner Town Center. Don’t miss out on this incredible opportunity!
Townhouse Details
Home Type
- Townhome
Est. Annual Taxes
- $7,459
Year Built
- Built in 2022
HOA Fees
Parking
- 1 Car Attached Garage
- 1 Driveway Space
- Rear-Facing Garage
Home Design
- Contemporary Architecture
- Brick Exterior Construction
- Slab Foundation
- Vinyl Siding
Interior Spaces
- 1,572 Sq Ft Home
- Property has 2 Levels
Bedrooms and Bathrooms
- 2 Bedrooms
Utilities
- Central Air
- Heat Pump System
- Electric Water Heater
Listing and Financial Details
- Assessor Parcel Number 0463 29 0049
Community Details
Overview
- Association fees include exterior building maintenance, reserve funds, road maintenance, sewer, snow removal, trash, water
- Park At Fair Oaks Subdivision
Amenities
- Common Area
Recreation
- Community Playground
- Bike Trail
Pet Policy
- Dogs and Cats Allowed
Map
Home Values in the Area
Average Home Value in this Area
Tax History
| Year | Tax Paid | Tax Assessment Tax Assessment Total Assessment is a certain percentage of the fair market value that is determined by local assessors to be the total taxable value of land and additions on the property. | Land | Improvement |
|---|---|---|---|---|
| 2024 | $7,312 | $631,180 | $126,000 | $505,180 |
| 2023 | $6,849 | $606,900 | $121,000 | $485,900 |
| 2022 | $5,596 | $489,400 | $0 | $489,400 |
Property History
| Date | Event | Price | Change | Sq Ft Price |
|---|---|---|---|---|
| 05/05/2025 05/05/25 | Price Changed | $638,990 | -0.2% | $406 / Sq Ft |
| 03/02/2025 03/02/25 | Price Changed | $639,990 | -0.8% | $407 / Sq Ft |
| 01/23/2025 01/23/25 | Price Changed | $644,990 | -0.3% | $410 / Sq Ft |
| 01/09/2025 01/09/25 | For Sale | $647,000 | -- | $412 / Sq Ft |
Mortgage History
| Date | Status | Loan Amount | Loan Type |
|---|---|---|---|
| Closed | $32,110 | FHA |
Similar Homes in Fairfax, VA
Source: Bright MLS
MLS Number: VAFX2215832
APN: 0463-29-0049
- 4136 Legato Rd Unit 49
- 12132 Loblolly Dr Unit 31
- 4149 Red Mulberry Dr
- 4041 Legato Rd Unit 86
- 4109 Halsted St
- 12233 Fairfield House Dr Unit 207B
- 12220 Apple Orchard Ct
- 12015 Johns Place
- 4100L Monument Ct Unit 302
- 3916 Penderview Dr Unit 435
- 12153 Penderview Ln Unit 2001
- 4270 Wheeled Caisson Square
- 3909 Penderview Dr Unit 1923
- 11770 Valley Ridge Cir
- 4231 Sleepy Lake Dr
- 4263 Sleepy Lake Dr
- 3901 Golf Tee Ct Unit 301
- 4320C Cannon Ridge Ct Unit 50
- 12319 Fox Lake Ct
- 12009 Golf Ridge Ct Unit 101
