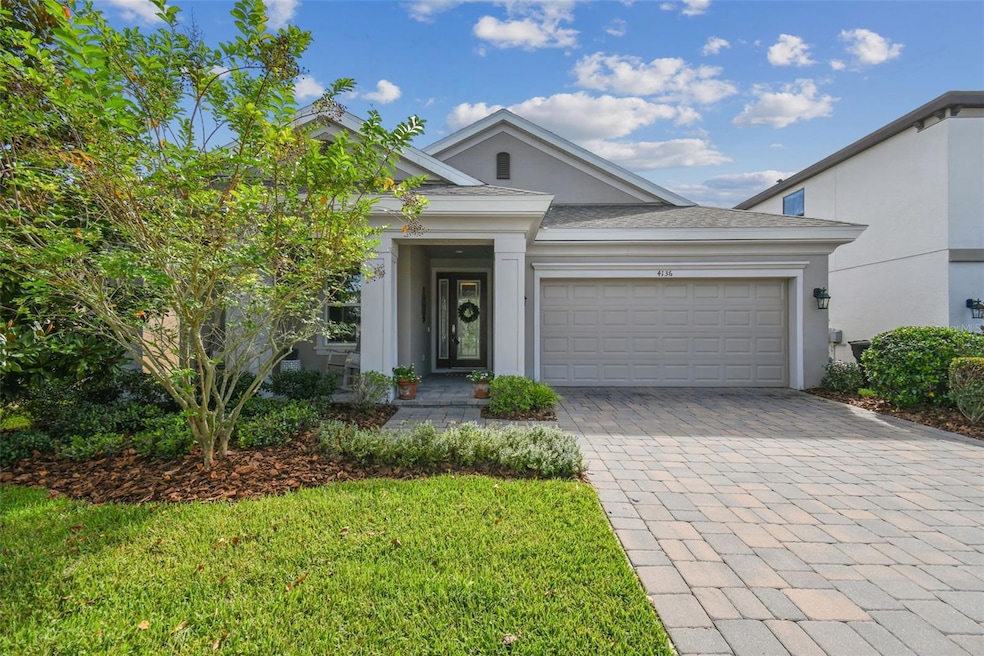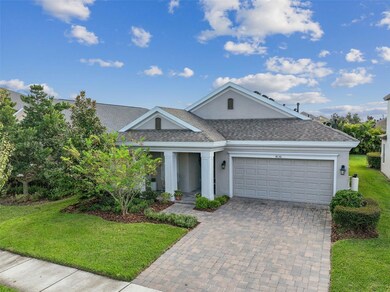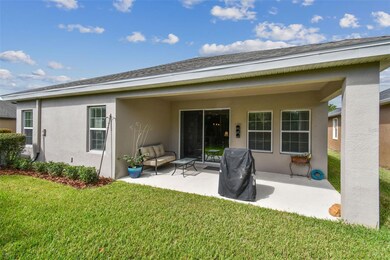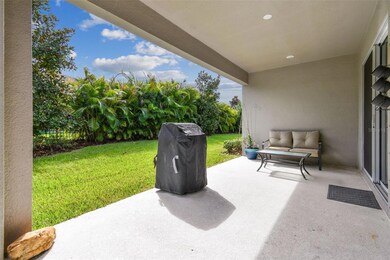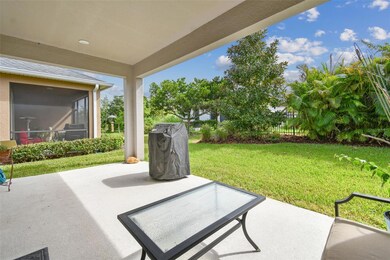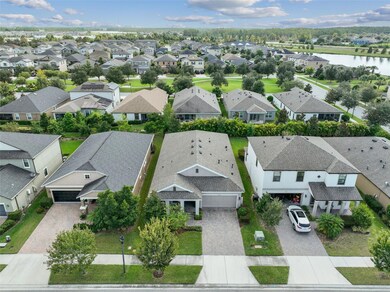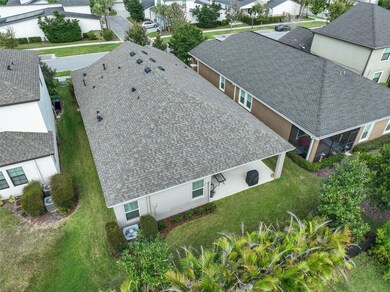
4136 Revival Ln Land O Lakes, FL 34638
Bexley NeighborhoodHighlights
- Fitness Center
- Open Floorplan
- High Ceiling
- Sunlake High School Rated A-
- Clubhouse
- Stone Countertops
About This Home
As of September 2024Price decreased 10K! Home is where your heart is! Come fall in love with your new home .This home was built by Homes by West Bay and is a very open floorplan (Sandpiper). The kitchen features quartz countertops. oversized kitchen island, 42" cabinets with crown moulding and undermounted lighting, stainless steel appliances, pendant lighting, backsplash and gas stove with built in griddle. The kitchen opens up to a large living and dining room area and is great for entertaining. Features a split floor plan with the primary bedroom nestled in the rear of the home off the living room, while the other bedroom and bathrooms are in the front of the home. This home has 11'4" foyer ceilings, 9' 4" ceilings throughout the rest of the home, ceiling fans, recess lighting and water softner. Bexley is a newer neighborhood with a neighborhood elementary school that is within a short walk away This neighborhood features an amazing clubhouse, community pools, parks, playgrounds, dog parks, bmx course, soccer fields and walking/running trails. Be good to yourself and make this your new home.
Last Agent to Sell the Property
FLORIDA HOMES REALTY & MORTGAGE Brokerage Phone: 904-996-9144 License #3255170 Listed on: 10/09/2023

Home Details
Home Type
- Single Family
Est. Annual Taxes
- $6,298
Year Built
- Built in 2018
Lot Details
- 6,000 Sq Ft Lot
- Lot Dimensions are 50x120
- West Facing Home
- Irrigation
- Property is zoned MPUD
HOA Fees
Parking
- 2 Car Attached Garage
- Garage Door Opener
- Driveway
Home Design
- Slab Foundation
- Shingle Roof
- Stucco
Interior Spaces
- 2,125 Sq Ft Home
- 1-Story Property
- Open Floorplan
- High Ceiling
- Ceiling Fan
- Double Pane Windows
- Sliding Doors
- Combination Dining and Living Room
Kitchen
- Range
- Microwave
- Dishwasher
- Stone Countertops
- Solid Wood Cabinet
- Disposal
Flooring
- Carpet
- Ceramic Tile
Bedrooms and Bathrooms
- 4 Bedrooms
- Split Bedroom Floorplan
- 3 Full Bathrooms
Laundry
- Laundry Room
- Dryer
- Washer
Eco-Friendly Details
- Energy-Efficient Appliances
- Energy-Efficient Windows
- Energy-Efficient HVAC
- Energy-Efficient Lighting
- Energy-Efficient Insulation
- Energy-Efficient Thermostat
Outdoor Features
- Covered patio or porch
- Private Mailbox
Schools
- Bexley Elementary School
- Charles S. Rushe Middle School
- Sunlake High School
Utilities
- Central Heating and Cooling System
- Natural Gas Connected
- Electric Water Heater
- Water Softener
- Cable TV Available
Listing and Financial Details
- Visit Down Payment Resource Website
- Legal Lot and Block 3 / 23
- Assessor Parcel Number 17-26-18-0120-02300-0030
- $2,198 per year additional tax assessments
Community Details
Overview
- Association fees include pool, escrow reserves fund, recreational facilities
- Rizzeti & Co Association, Phone Number (813) 994-1001
- Visit Association Website
- Bexley Association, Phone Number (813) 994-1001
- Bexley South Prcl 4 Ph 1 Subdivision
- The community has rules related to deed restrictions
Amenities
- Clubhouse
Recreation
- Recreation Facilities
- Community Playground
- Fitness Center
- Community Pool
- Park
- Dog Park
- Trails
Ownership History
Purchase Details
Home Financials for this Owner
Home Financials are based on the most recent Mortgage that was taken out on this home.Purchase Details
Home Financials for this Owner
Home Financials are based on the most recent Mortgage that was taken out on this home.Purchase Details
Home Financials for this Owner
Home Financials are based on the most recent Mortgage that was taken out on this home.Similar Homes in the area
Home Values in the Area
Average Home Value in this Area
Purchase History
| Date | Type | Sale Price | Title Company |
|---|---|---|---|
| Warranty Deed | $538,000 | Masterpiece Title | |
| Warranty Deed | $539,900 | Southern Title | |
| Special Warranty Deed | $330,000 | Hillsborough Title Llc |
Mortgage History
| Date | Status | Loan Amount | Loan Type |
|---|---|---|---|
| Previous Owner | $404,925 | Construction | |
| Previous Owner | $263,992 | New Conventional |
Property History
| Date | Event | Price | Change | Sq Ft Price |
|---|---|---|---|---|
| 09/13/2024 09/13/24 | Sold | $538,000 | -1.3% | $253 / Sq Ft |
| 08/11/2024 08/11/24 | Pending | -- | -- | -- |
| 07/22/2024 07/22/24 | Price Changed | $545,000 | -1.8% | $256 / Sq Ft |
| 07/07/2024 07/07/24 | For Sale | $555,000 | +2.8% | $261 / Sq Ft |
| 11/21/2023 11/21/23 | Sold | $539,900 | 0.0% | $254 / Sq Ft |
| 10/25/2023 10/25/23 | Pending | -- | -- | -- |
| 10/19/2023 10/19/23 | Price Changed | $539,900 | -1.8% | $254 / Sq Ft |
| 10/09/2023 10/09/23 | For Sale | $549,900 | +66.6% | $259 / Sq Ft |
| 12/14/2018 12/14/18 | Sold | $329,990 | 0.0% | $155 / Sq Ft |
| 11/01/2018 11/01/18 | Pending | -- | -- | -- |
| 10/25/2018 10/25/18 | Price Changed | $329,990 | -3.5% | $155 / Sq Ft |
| 10/02/2018 10/02/18 | Price Changed | $341,840 | +0.8% | $160 / Sq Ft |
| 06/20/2018 06/20/18 | For Sale | $338,990 | -- | $159 / Sq Ft |
Tax History Compared to Growth
Tax History
| Year | Tax Paid | Tax Assessment Tax Assessment Total Assessment is a certain percentage of the fair market value that is determined by local assessors to be the total taxable value of land and additions on the property. | Land | Improvement |
|---|---|---|---|---|
| 2024 | $9,051 | $403,648 | -- | -- |
| 2023 | $6,860 | $290,940 | $65,400 | $225,540 |
| 2022 | $6,298 | $282,470 | $0 | $0 |
| 2021 | $6,230 | $274,250 | $48,900 | $225,350 |
| 2020 | $6,126 | $270,472 | $48,900 | $221,572 |
| 2019 | $6,112 | $264,489 | $48,900 | $215,589 |
| 2018 | $3,300 | $48,900 | $48,900 | $0 |
| 2017 | $2,756 | $48,900 | $48,900 | $0 |
| 2016 | $840 | $5,100 | $5,100 | $0 |
Agents Affiliated with this Home
-
Cris Galdos

Seller's Agent in 2024
Cris Galdos
ARK REALTY
(813) 855-4982
5 in this area
91 Total Sales
-
Sherry Gao

Buyer's Agent in 2024
Sherry Gao
CHARLES RUTENBERG REALTY ORLANDO
(312) 929-7074
1 in this area
57 Total Sales
-
Jonathon Farmer
J
Seller's Agent in 2023
Jonathon Farmer
FLORIDA HOMES REALTY & MORTGAGE
(813) 310-8733
1 in this area
7 Total Sales
-
Aurea Larralde

Buyer's Agent in 2023
Aurea Larralde
EXCLUSIVE HOMES REALTY, INC.
(813) 843-7766
1 in this area
104 Total Sales
-
M
Seller's Agent in 2018
Mike Litton
Map
Source: Stellar MLS
MLS Number: T3476740
APN: 17-26-18-0120-02300-0030
- 4044 Wisdom Trail
- 4224 Crayford Ct
- 4195 Welling Terrace
- 4071 Balcony Breeze Dr
- 17537 Brighton Lake Rd
- 4264 Bexley Village Dr
- 3972 Wisdom Trail
- 4177 Beeswax Ln
- 4183 Ballantrae Blvd
- 4438 Tubular Run
- 3825 Beneraid St
- 4465 Tubular Run
- 17378 Cruiser Bend
- 3718 Beneraid St
- 17465 Spanish Oak Loop
- 17491 Spanish Oak Loop
- 17485 Spanish Oak Loop
- 17481 Spanish Oak Loop
- 17477 Spanish Oak Loop
- 17473 Spanish Oak Loop
