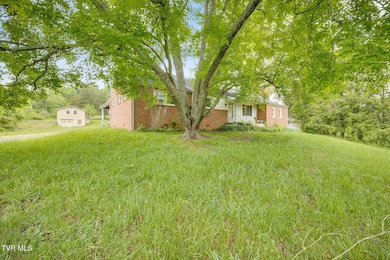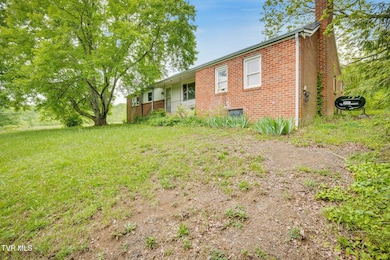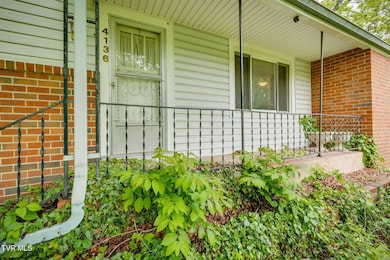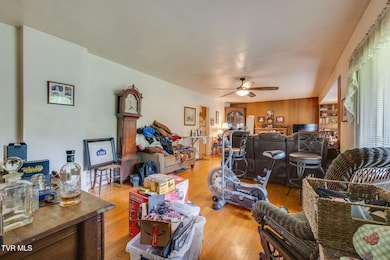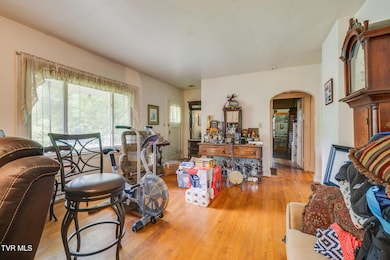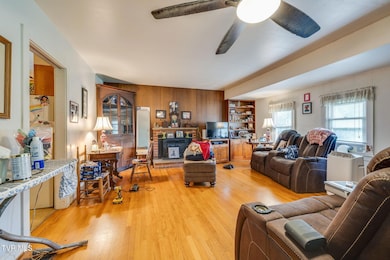
4136 Ridge Rd Kingsport, TN 37660
Sullivan Gardens NeighborhoodEstimated payment $1,285/month
Highlights
- Additional Residence on Property
- Wood Flooring
- Covered Patio or Porch
- 2.5 Acre Lot
- No HOA
- 1 Car Detached Garage
About This Home
Rare Dual-Home Opportunity on 2.5 Acres - Fixer-Uppers with Huge Potential! Calling all investors, flippers, and visionary buyers! This unique 2.5-acre property features TWO separate homes, offering endless potential for multi-generational living, rental income, or redevelopment. Main Home: 3 Bedrooms | 2 Bathrooms | 1,844 Sq Ft. Spacious layout with strong bones, ready for custom updates. Generous living areas, large kitchen footprint, and ample natural light throughout. Second Home: 720 Sq Ft. Perfect for a guest house, rental unit, or extended family. It needs work, but it provides excellent value and flexibility. Both homes are fixer-uppers, ready for a creative touch. Enjoy the peaceful, open setting with plenty of space for gardens, workshops, animals, or expansion. Whether you want to renovate, rent, or rebuild, this property is a rare find with serious upside potential. Sold AS-IS - bring your tools and your imagination! For a showing at your convenience, contact a REALTOR® today!
Home Details
Home Type
- Single Family
Est. Annual Taxes
- $731
Year Built
- Built in 1950
Lot Details
- 2.5 Acre Lot
- Lot Dimensions are 142x738
- Level Lot
- Property is in below average condition
Parking
- 1 Car Detached Garage
- 1 Carport Space
- Gravel Driveway
Home Design
- Fixer Upper
- Brick Exterior Construction
- Shingle Roof
- Asphalt Roof
- Vinyl Siding
Interior Spaces
- 1,844 Sq Ft Home
- 1-Story Property
- Paneling
- Living Room with Fireplace
- Unfinished Basement
Kitchen
- Eat-In Kitchen
- Electric Range
- Dishwasher
Flooring
- Wood
- Carpet
- Vinyl
Bedrooms and Bathrooms
- 3 Bedrooms
- 2 Full Bathrooms
Laundry
- Dryer
- Washer
Schools
- Sullivan Gardens Elementary School
- Sullivan Middle School
- West Ridge High School
Utilities
- Cooling Available
- Heating System Uses Oil
- Heat Pump System
- Septic Tank
Additional Features
- Covered Patio or Porch
- Additional Residence on Property
Community Details
- No Home Owners Association
- Sullivan Gardens Subdivision
Listing and Financial Details
- Assessor Parcel Number 090j C 010.00
Map
Home Values in the Area
Average Home Value in this Area
Tax History
| Year | Tax Paid | Tax Assessment Tax Assessment Total Assessment is a certain percentage of the fair market value that is determined by local assessors to be the total taxable value of land and additions on the property. | Land | Improvement |
|---|---|---|---|---|
| 2024 | $731 | $29,300 | $3,200 | $26,100 |
| 2023 | $705 | $29,300 | $3,200 | $26,100 |
| 2022 | $705 | $29,300 | $3,200 | $26,100 |
| 2021 | $705 | $29,300 | $3,200 | $26,100 |
| 2020 | $698 | $29,300 | $3,200 | $26,100 |
| 2019 | $698 | $27,175 | $3,200 | $23,975 |
| 2018 | $693 | $27,175 | $3,200 | $23,975 |
| 2017 | $693 | $27,175 | $3,200 | $23,975 |
| 2016 | $643 | $24,975 | $3,200 | $21,775 |
| 2014 | $576 | $24,996 | $0 | $0 |
Property History
| Date | Event | Price | Change | Sq Ft Price |
|---|---|---|---|---|
| 08/19/2025 08/19/25 | Pending | -- | -- | -- |
| 08/07/2025 08/07/25 | Price Changed | $225,000 | -10.0% | $122 / Sq Ft |
| 07/06/2025 07/06/25 | For Sale | $250,000 | 0.0% | $136 / Sq Ft |
| 06/22/2025 06/22/25 | Pending | -- | -- | -- |
| 05/21/2025 05/21/25 | For Sale | $250,000 | 0.0% | $136 / Sq Ft |
| 05/16/2025 05/16/25 | Pending | -- | -- | -- |
| 05/12/2025 05/12/25 | For Sale | $250,000 | -- | $136 / Sq Ft |
Purchase History
| Date | Type | Sale Price | Title Company |
|---|---|---|---|
| Warranty Deed | $140,000 | Ecu Title & Escrow | |
| Quit Claim Deed | -- | -- |
Mortgage History
| Date | Status | Loan Amount | Loan Type |
|---|---|---|---|
| Open | $24,000 | New Conventional | |
| Open | $140,000 | New Conventional |
Similar Homes in Kingsport, TN
Source: Tennessee/Virginia Regional MLS
MLS Number: 9980135
APN: 090J-C-010.00
- 4173 Ridge Rd
- 4221 Maplewood St
- 4035 Ridge Rd
- 4223 Ivanhoe St
- 112 Rosemont St
- 4245 Maplewood St
- 4032 Ridge Rd
- 4228 Sullivan Gardens Dr
- 4005 Leaning Pine Rd
- 4001 Rick Slaughter Ct
- 4112 Sullivan Gardens Dr
- 3312 Misty Dr
- 235 Mill Creek Rd
- 2809 Reservoir Rd
- 317 Twin Hills Dr
- 5821 Lone Star Rd
- 127 Belsay Dr
- 0 Little Valley Rd
- 28 Willowbrook Dr
- 6117 Temple Star Rd Extension

