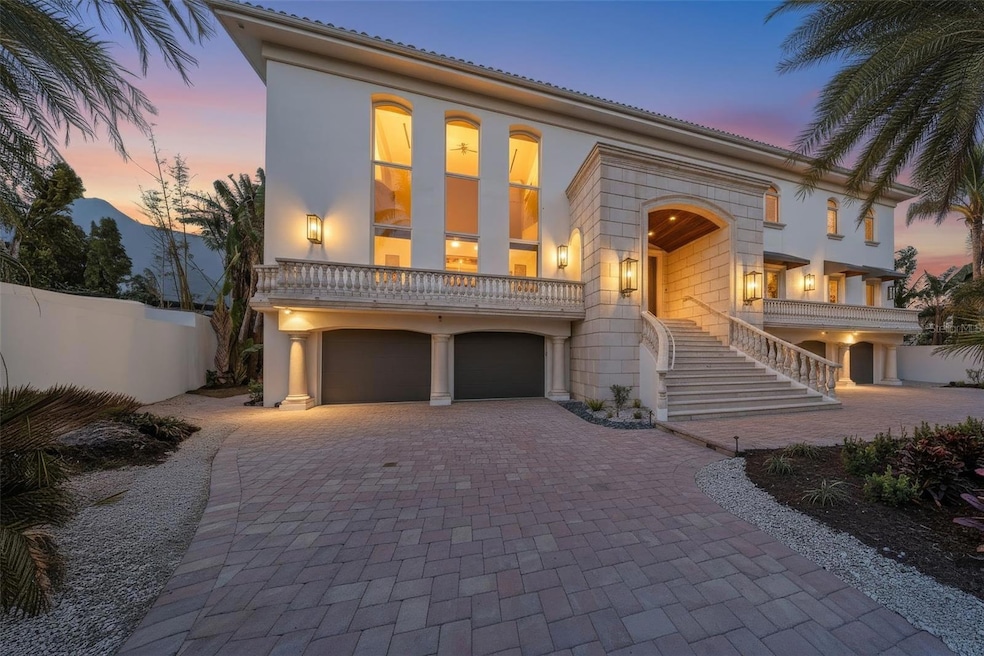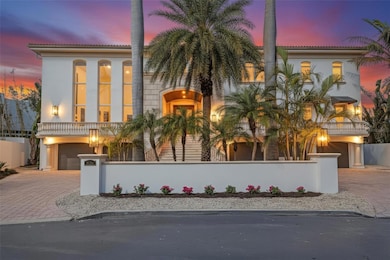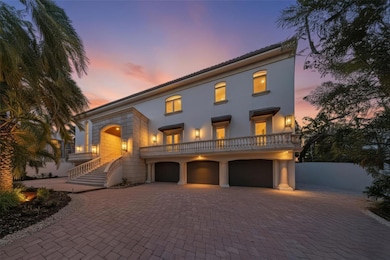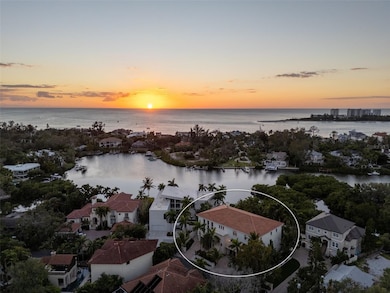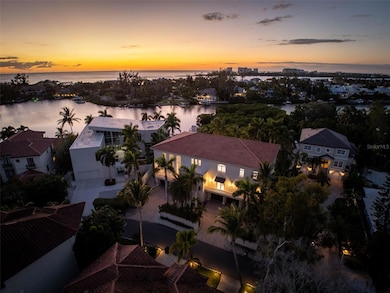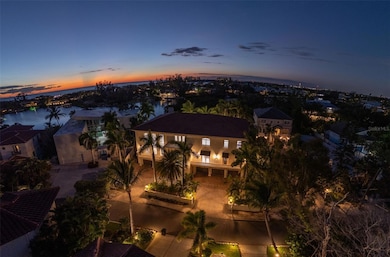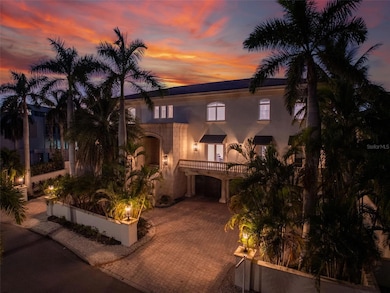4136 Roberts Point Cir Sarasota, FL 34242
Estimated payment $33,125/month
Highlights
- Water access To Gulf or Ocean
- Dock made with wood
- Media Room
- Phillippi Shores Elementary School Rated A
- Property fronts a bayou
- Heated Infinity Pool
About This Home
Discover paradise on Siesta Key’s distinguished North End, where this rare, sprawling waterfront estate offers panoramic views of South Coconut Bayou with direct access to Roberts Bay and the Intracoastal Waterway. Soaring ceilings and oversized windows illuminate a grand interior, perfect for luxurious living and lavish entertaining. The gourmet kitchen features custom cabinetry, a large island, and top-tier appliances. Three fireplaces warm the living areas, and a private media/theater room offers a dedicated space for entertainment. The vast patio, with infinity-edge pool and spa, opens to bayou vistas, complemented by terraces off three bedrooms, the office, and front entry. Boaters will love the private dock and 10,000-pound lift potential. The primary suite offers a private terrace, fireplace, sitting area, dual walk-in closets, and morning bar. A 10-car garage with gym ensures unmatched versatility. This coastal masterpiece awaits—schedule your showing today.
Listing Agent
KELLER WILLIAMS ON THE WATER S Brokerage Phone: 941-803-7522 License #3608313 Listed on: 11/06/2025

Open House Schedule
-
Sunday, November 16, 202512:00 to 2:00 pm11/16/2025 12:00:00 PM +00:0011/16/2025 2:00:00 PM +00:00Add to Calendar
Home Details
Home Type
- Single Family
Est. Annual Taxes
- $49,708
Year Built
- Built in 2008
Lot Details
- 0.37 Acre Lot
- Property fronts a bayou
- East Facing Home
- Irrigation Equipment
- Property is zoned RSF1
Parking
- 10 Car Attached Garage
Property Views
- Water
- Bayou
Home Design
- Custom Home
- Elevated Home
- Bi-Level Home
- Entry on the 2nd floor
- Slab Foundation
- Tile Roof
- Block Exterior
Interior Spaces
- 7,099 Sq Ft Home
- Elevator
- Open Floorplan
- Built-In Features
- High Ceiling
- Sliding Doors
- Entrance Foyer
- Family Room with Fireplace
- Living Room with Fireplace
- Formal Dining Room
- Media Room
- Home Office
- Storage Room
Kitchen
- Eat-In Kitchen
- Built-In Oven
- Cooktop
- Microwave
- Wine Refrigerator
- Solid Surface Countertops
- Disposal
Flooring
- Carpet
- Marble
Bedrooms and Bathrooms
- 6 Bedrooms
- Fireplace in Primary Bedroom
- Primary Bedroom Upstairs
- En-Suite Bathroom
- Walk-In Closet
- Bathtub With Separate Shower Stall
Laundry
- Laundry Room
- Laundry on upper level
- Laundry in Kitchen
- Dryer
- Washer
Pool
- Heated Infinity Pool
- Heated Spa
- Saltwater Pool
- Outdoor Shower
Outdoor Features
- Water access To Gulf or Ocean
- Access To Bayou
- Dock made with wood
- Balcony
- Exterior Lighting
- Outdoor Storage
- Outdoor Grill
- Rain Gutters
- Private Mailbox
Schools
- Phillippi Shores Elementary School
- Brookside Middle School
- Sarasota High School
Utilities
- Zoned Heating and Cooling
- Thermostat
- Water Filtration System
- Private Sewer
Community Details
- No Home Owners Association
- Roberts Point Community
- Roberts Point 2 Subdivision
Listing and Financial Details
- Visit Down Payment Resource Website
- Legal Lot and Block 34 / 1
- Assessor Parcel Number 0078100040
Map
Home Values in the Area
Average Home Value in this Area
Tax History
| Year | Tax Paid | Tax Assessment Tax Assessment Total Assessment is a certain percentage of the fair market value that is determined by local assessors to be the total taxable value of land and additions on the property. | Land | Improvement |
|---|---|---|---|---|
| 2024 | $50,496 | $4,156,700 | $1,223,200 | $2,933,500 |
| 2023 | $50,496 | $4,211,700 | $1,210,700 | $3,001,000 |
| 2022 | $46,881 | $3,873,600 | $1,377,000 | $2,496,600 |
| 2021 | $32,711 | $2,586,400 | $604,400 | $1,982,000 |
| 2020 | $43,664 | $3,408,300 | $865,400 | $2,542,900 |
| 2019 | $44,446 | $3,487,300 | $1,015,500 | $2,471,800 |
| 2018 | $44,642 | $3,727,200 | $1,100,800 | $2,626,400 |
| 2017 | $44,565 | $2,909,832 | $0 | $0 |
| 2016 | $37,147 | $2,892,100 | $872,000 | $2,020,100 |
| 2015 | $35,178 | $2,679,300 | $889,300 | $1,790,000 |
| 2014 | $30,284 | $2,789,800 | $0 | $0 |
Property History
| Date | Event | Price | List to Sale | Price per Sq Ft | Prior Sale |
|---|---|---|---|---|---|
| 11/06/2025 11/06/25 | For Sale | $5,499,000 | +44.7% | $775 / Sq Ft | |
| 03/19/2021 03/19/21 | Sold | $3,800,000 | -9.5% | $520 / Sq Ft | View Prior Sale |
| 02/14/2021 02/14/21 | Pending | -- | -- | -- | |
| 05/22/2020 05/22/20 | Price Changed | $4,200,000 | -6.6% | $575 / Sq Ft | |
| 11/11/2019 11/11/19 | For Sale | $4,495,000 | -- | $615 / Sq Ft |
Purchase History
| Date | Type | Sale Price | Title Company |
|---|---|---|---|
| Quit Claim Deed | $100 | None Listed On Document | |
| Warranty Deed | $3,800,000 | Attorney | |
| Deed | $6,100,000 | Attorney | |
| Warranty Deed | $870,000 | -- | |
| Warranty Deed | $870,000 | -- |
Mortgage History
| Date | Status | Loan Amount | Loan Type |
|---|---|---|---|
| Previous Owner | $696,000 | No Value Available |
Source: Stellar MLS
MLS Number: A4670896
APN: 0078-10-0040
- 0 Roberts Point Cir Unit LOT 17
- 0 Roberts Point Cir Unit LOT 19
- 4129 Roberts Point Cir
- 4114 Roberts Point Cir
- 4117 Roberts Point Cir
- 4185 Roberts Point Cir
- 4189 Roberts Point Cir
- 251 Cedar Park Cir
- 265 Cedar Park Cir
- 3954 Hamilton Club Cir Unit 14
- 3925 Hamilton Club Cir Unit 7
- 3942 Hamilton Club Cir Unit 13
- 3959 Somerset Dr
- 4050 Higel Ave
- 4046 Higel Ave
- 4105 Shell Rd
- 3821 Flamingo Ave
- 0 Solymar Dr
- 226 Garden Ln
- 300 Garden Ln
- 31 Lands End Ln
- 4660 Ocean Blvd Unit Q2
- 4660 Ocean Blvd Unit N1
- 4660 Ocean Blvd Unit B2
- 4879 Commonwealth Dr
- 2110 Benjamin Franklin Dr Unit 503SEA
- 2050 Benjamin Franklin Dr Unit 601-A
- 4852 Featherbed Ln
- 726 Birdsong Ln
- 4822 Ocean Blvd Unit 2F
- 1900 Benjamin Franklin Dr Unit 3
- 1900 Benjamin Franklin Dr Unit V15
- 4822 Ocean Blvd Unit 3D
- 4822 Ocean Blvd Unit 2D
- 1800 Benjamin Franklin Dr Unit A901
- 735 Birdsong Ln
- 4946 Commonwealth Dr
- 412 Treasure Boat Way
- 4900 Ocean Blvd Unit 501
- 1770 Benjamin Franklin Dr Unit 507
