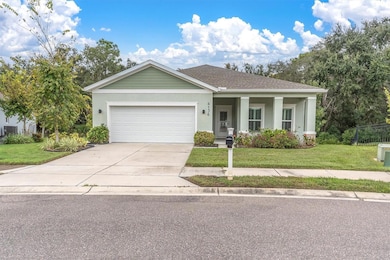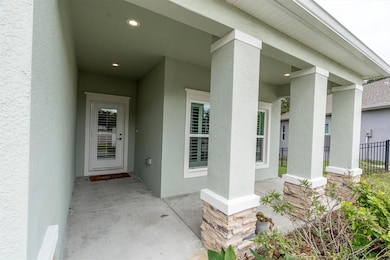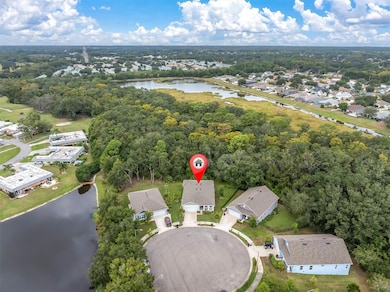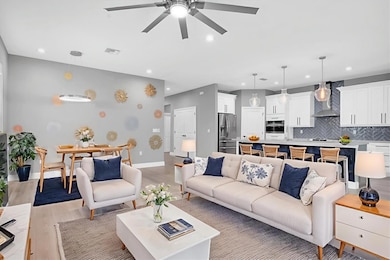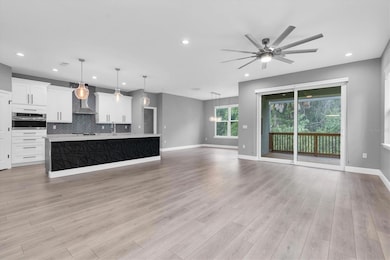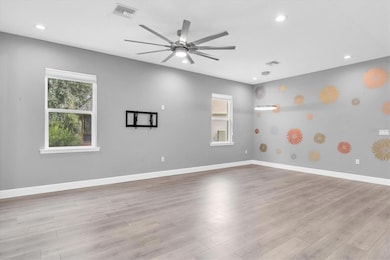4136 Watson Dr New Port Richey, FL 34655
Seven Springs NeighborhoodEstimated payment $2,974/month
Highlights
- Active Adult
- Open Floorplan
- Florida Architecture
- View of Trees or Woods
- Deck
- Main Floor Primary Bedroom
About This Home
Stunning 2022 Custom-Built Home on a Private Conservation Lot!
This beautifully designed 3-bedroom, 2-bath residence offers modern living at its finest, situated on a quiet cul-de-sac with serene conservation views. From the moment you enter, you’ll appreciate the wide-open floor plan that keeps the heart of the home connected and filled with natural light.
The gourmet kitchen is a true showstopper—featuring upgraded Frigidaire stainless steel appliances, a gorgeous, tiled herringbone backsplash, leathered granite countertops on the impressive 10-foot center island, and an upgraded lighting package that elevates the entire space.
Luxury vinyl flooring flows throughout, complemented by elegant plantation shutters for a timeless design touch.
The spacious primary ensuite is a retreat of its own with a huge walk-in closet complete with custom built-ins, a double sink vanity, and a large walk-in shower. Two additional bedrooms offer generous storage, including one with another walk-in closet and a second with a full wall closet.
Enjoy peaceful mornings or evenings on the screened-in back deck overlooking the private conservation area—perfect for unwinding or entertaining. A 2-car garage adds convenience and extra storage.
Located close to excellent schools, shopping, and restaurants, this home combines comfort, style, and convenience in an ideal setting.
Move-in ready and waiting for you to make it home!
Listing Agent
RE/MAX CHAMPIONS Brokerage Phone: 727-807-7887 License #3297995 Listed on: 10/29/2025

Home Details
Home Type
- Single Family
Est. Annual Taxes
- $6,088
Year Built
- Built in 2022
Lot Details
- 7,518 Sq Ft Lot
- Cul-De-Sac
- East Facing Home
- Mature Landscaping
- Property is zoned MPUD
HOA Fees
- $108 Monthly HOA Fees
Parking
- 2 Car Attached Garage
- Garage Door Opener
- Driveway
Home Design
- Florida Architecture
- Slab Foundation
- Shingle Roof
- Concrete Siding
- Block Exterior
- Stucco
Interior Spaces
- 2,004 Sq Ft Home
- Open Floorplan
- Tray Ceiling
- High Ceiling
- Ceiling Fan
- Plantation Shutters
- Sliding Doors
- Combination Dining and Living Room
- Inside Utility
- Luxury Vinyl Tile Flooring
- Views of Woods
Kitchen
- Eat-In Kitchen
- Convection Oven
- Cooktop
- Microwave
- Dishwasher
- Wine Refrigerator
- Stone Countertops
Bedrooms and Bathrooms
- 3 Bedrooms
- Primary Bedroom on Main
- Walk-In Closet
- 2 Full Bathrooms
Laundry
- Laundry Room
- Dryer
- Washer
Eco-Friendly Details
- Reclaimed Water Irrigation System
Outdoor Features
- Deck
- Covered Patio or Porch
- Exterior Lighting
- Rain Gutters
- Private Mailbox
Utilities
- Central Air
- Heat Pump System
- Thermostat
- Electric Water Heater
- Cable TV Available
Community Details
- Active Adult
- Riverchase South/ Jamie Mick Association, Phone Number (727) 484-6442
- Riverchase South Subdivision
- The community has rules related to deed restrictions
Listing and Financial Details
- Visit Down Payment Resource Website
- Legal Lot and Block 2 / 00/000
- Assessor Parcel Number 16-26-13-0060-00000-0020
Map
Home Values in the Area
Average Home Value in this Area
Tax History
| Year | Tax Paid | Tax Assessment Tax Assessment Total Assessment is a certain percentage of the fair market value that is determined by local assessors to be the total taxable value of land and additions on the property. | Land | Improvement |
|---|---|---|---|---|
| 2025 | $6,372 | $409,961 | $72,467 | $337,494 |
| 2024 | $6,372 | $400,360 | -- | -- |
| 2023 | $6,240 | $388,700 | $69,107 | $319,593 |
| 2022 | $983 | $57,827 | $57,827 | $0 |
| 2021 | $742 | $51,855 | $0 | $0 |
| 2020 | $599 | $32,802 | $0 | $0 |
| 2019 | $605 | $32,802 | $32,802 | $0 |
| 2018 | $607 | $32,802 | $32,802 | $0 |
| 2017 | $617 | $32,802 | $32,802 | $0 |
| 2016 | $610 | $31,902 | $31,902 | $0 |
| 2015 | $621 | $31,902 | $31,902 | $0 |
| 2014 | $612 | $31,902 | $31,902 | $0 |
Property History
| Date | Event | Price | List to Sale | Price per Sq Ft |
|---|---|---|---|---|
| 10/29/2025 10/29/25 | For Sale | $446,695 | -- | $223 / Sq Ft |
Purchase History
| Date | Type | Sale Price | Title Company |
|---|---|---|---|
| Quit Claim Deed | $100 | None Listed On Document | |
| Warranty Deed | $394,000 | Total Title Solutions | |
| Warranty Deed | $490,000 | Total Title Solutions Llc |
Mortgage History
| Date | Status | Loan Amount | Loan Type |
|---|---|---|---|
| Previous Owner | $430,000 | Future Advance Clause Open End Mortgage |
Source: Stellar MLS
MLS Number: W7880138
APN: 13-26-16-0060-00000-0020
- 3942 Trophy Blvd
- 3833 Teeside Dr Unit 4811
- 3819 Teeside Dr
- 9844 Riverchase Dr Unit 2
- 9615 Midiron Ct Unit 9615
- 9613 Midiron Ct Unit 39A
- 3854 Trophy Blvd
- 3745 Teeside Dr Unit 3745
- 9612 Midiron Ct
- 9622 Brassie Ct Unit 9
- 3841 Trophy Blvd
- 3829 Trophy Blvd
- 3725 Teeside Dr
- 4318 Oklawaha Ln
- 3717 Trophy Blvd
- 3712 Trophy Blvd Unit 3712
- 3716 Trophy Blvd
- 3683 Trophy Blvd Unit 7
- 9348 Santa Monica Way Unit 4
- 4201 Prado Ln
- 9723 Riverchase Dr
- 9609 Midiron Ct Unit 1
- 3551 Teeside Dr
- 4020 Casa Del Sol Way
- 4225 Sun Rafael Ave
- 4031 Vista Verde Dr
- 3956 Elvira Ct
- 3452 Wedge Way
- 8930 Lazy River Loop
- 10314 Fenceline Rd
- 4523 County Breeze Dr
- 10635 Marsha Dr
- 8823 Gum Tree Ave
- 3444 Cowart St
- 8613 White Springs Dr
- 4243 Tall Oak Ln
- 4414 Tall Oak Ln
- 4153 Woodtrail Blvd
- 8281 Birch Hvn Ln
- 8604 Knob Hill Ct

