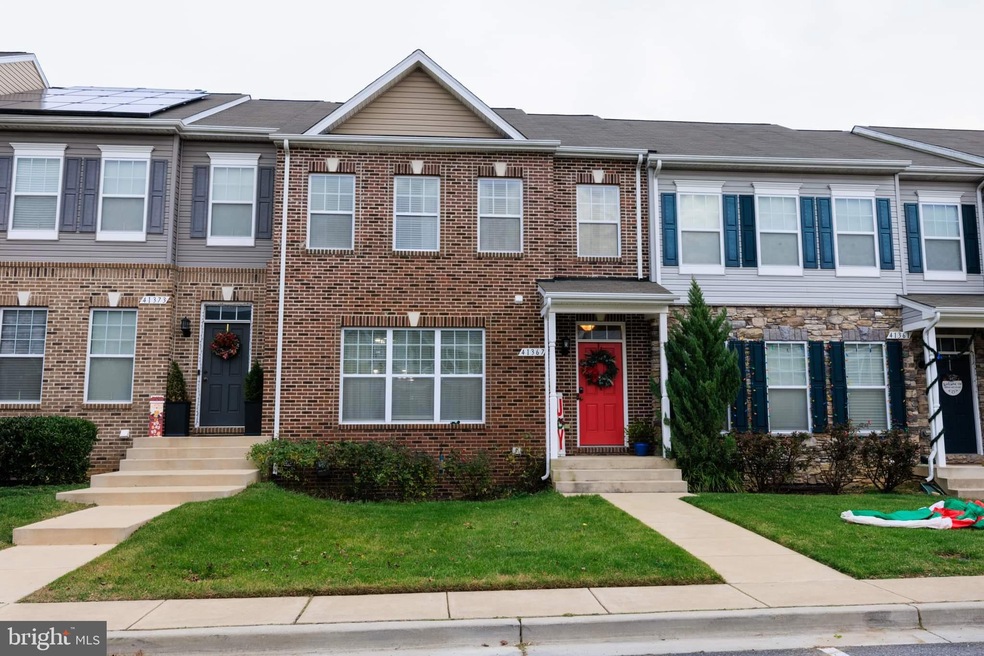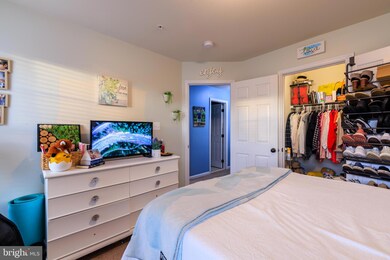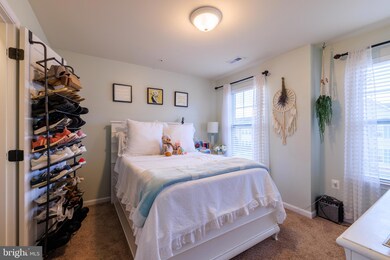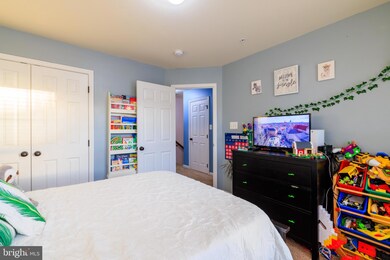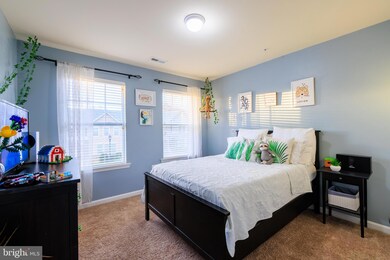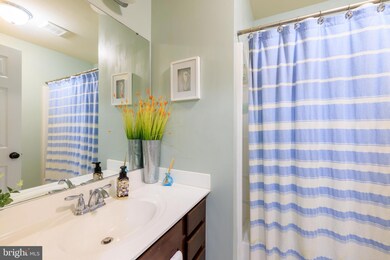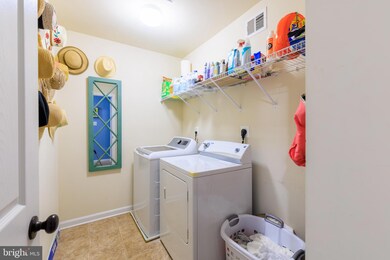
41367 Margrove Cir Leonardtown, MD 20650
Highlights
- Fitness Center
- Clubhouse
- Jogging Path
- Leonardtown Middle School Rated A-
- Community Pool
- 2 Car Attached Garage
About This Home
As of June 2024Stunning townhome in Clarkes Rest in Leonardtown. A few minutes drive from down town Leonardtown that has dinning, escape rooms, and entertainment galore. The townhouse boast an extended kitchen with granite counter tops, 4 bedroom and 3 full baths with a half bath on the main level. Open concept main floor area! Laundry room is located on top floor with 2 bedrooms, and primary bedroom. Primary bedroom has a total of 3 closets and double sink, shower, separate bath tub, too. Fully finished basement with an extra bedroom or even game/entertainment room along with full bathroom. Attached 2 car garage with plenty of room for parking. Located in a community with fantastic amenities such as a pool and clubhouse, residents can enjoy leisurely days without going far. With the convenience of being just moments away from downtown Leonardtown and Pax River Naval Base, this gorgeous unit offers both comfort and accessibility for its new owners in an amazing community. Catch the Trolly this summer to your favorite local hangouts! Even better the Trolly is absolutely free!
Last Agent to Sell the Property
O'Brien Realty ERA Powered License #5002611 Listed on: 05/12/2024

Townhouse Details
Home Type
- Townhome
Est. Annual Taxes
- $3,602
Year Built
- Built in 2016
Lot Details
- 2,568 Sq Ft Lot
- Property is in excellent condition
HOA Fees
- $67 Monthly HOA Fees
Parking
- 2 Car Attached Garage
- Basement Garage
- On-Street Parking
Home Design
- Permanent Foundation
- Brick Front
Interior Spaces
- Property has 3 Levels
- Basement
- Garage Access
- Laundry on upper level
Bedrooms and Bathrooms
- 3 Main Level Bedrooms
Utilities
- Central Heating and Cooling System
- Heat Pump System
- Electric Water Heater
Listing and Financial Details
- Tax Lot 66
- Assessor Parcel Number 1903178065
Community Details
Overview
- Clark's Rest Subdivision
Amenities
- Clubhouse
Recreation
- Fitness Center
- Community Pool
- Jogging Path
Ownership History
Purchase Details
Home Financials for this Owner
Home Financials are based on the most recent Mortgage that was taken out on this home.Purchase Details
Home Financials for this Owner
Home Financials are based on the most recent Mortgage that was taken out on this home.Similar Homes in Leonardtown, MD
Home Values in the Area
Average Home Value in this Area
Purchase History
| Date | Type | Sale Price | Title Company |
|---|---|---|---|
| Deed | $295,000 | Capitol Title Ins Agency | |
| Deed | $336,325 | Brennan Title Company |
Mortgage History
| Date | Status | Loan Amount | Loan Type |
|---|---|---|---|
| Open | $259,210 | VA | |
| Closed | $268,818 | VA | |
| Previous Owner | $302,693 | New Conventional | |
| Previous Owner | $21,235,000 | Stand Alone Refi Refinance Of Original Loan |
Property History
| Date | Event | Price | Change | Sq Ft Price |
|---|---|---|---|---|
| 06/14/2024 06/14/24 | Sold | $425,000 | -2.3% | $177 / Sq Ft |
| 05/23/2024 05/23/24 | Price Changed | $435,000 | -1.1% | $181 / Sq Ft |
| 05/12/2024 05/12/24 | For Sale | $440,000 | +49.2% | $183 / Sq Ft |
| 08/29/2018 08/29/18 | Sold | $295,000 | -1.6% | $119 / Sq Ft |
| 07/30/2018 07/30/18 | Pending | -- | -- | -- |
| 06/08/2018 06/08/18 | Price Changed | $299,900 | -3.2% | $121 / Sq Ft |
| 05/09/2018 05/09/18 | Price Changed | $309,900 | -1.6% | $125 / Sq Ft |
| 04/10/2018 04/10/18 | Price Changed | $315,000 | -1.6% | $127 / Sq Ft |
| 02/06/2018 02/06/18 | For Sale | $320,000 | -4.9% | $129 / Sq Ft |
| 10/27/2016 10/27/16 | Sold | $336,325 | +7.8% | $136 / Sq Ft |
| 09/26/2016 09/26/16 | Pending | -- | -- | -- |
| 03/18/2016 03/18/16 | Price Changed | $311,900 | +0.6% | $126 / Sq Ft |
| 03/15/2016 03/15/16 | For Sale | $309,900 | -- | $125 / Sq Ft |
Tax History Compared to Growth
Tax History
| Year | Tax Paid | Tax Assessment Tax Assessment Total Assessment is a certain percentage of the fair market value that is determined by local assessors to be the total taxable value of land and additions on the property. | Land | Improvement |
|---|---|---|---|---|
| 2024 | $4,359 | $364,100 | $0 | $0 |
| 2023 | $3,893 | $333,500 | $0 | $0 |
| 2022 | $3,562 | $302,900 | $88,200 | $214,700 |
| 2021 | $3,155 | $300,833 | $0 | $0 |
| 2020 | $3,133 | $298,767 | $0 | $0 |
| 2019 | $3,110 | $296,700 | $83,300 | $213,400 |
| 2018 | $3,108 | $296,700 | $83,300 | $213,400 |
| 2017 | $3,089 | $296,700 | $0 | $0 |
| 2016 | -- | $75,000 | $0 | $0 |
| 2015 | -- | $64,633 | $0 | $0 |
| 2014 | -- | $54,267 | $0 | $0 |
Agents Affiliated with this Home
-
Ashley Brown

Seller's Agent in 2024
Ashley Brown
O'Brien Realty
(443) 624-7184
9 Total Sales
-
Shelley Venables

Buyer's Agent in 2024
Shelley Venables
Island Creek Realty LLC
(240) 271-2312
12 Total Sales
-
Jan Barnes

Seller's Agent in 2018
Jan Barnes
Century 21 New Millennium
(240) 298-1232
53 Total Sales
-
Debra Russell

Buyer's Agent in 2018
Debra Russell
Douglas Realty, LLC
(443) 790-5341
27 Total Sales
-
M
Seller's Agent in 2016
Michael Jacques
Century 21 New Millennium
Map
Source: Bright MLS
MLS Number: MDSM2018842
APN: 03-178065
- 23392 Marview Ct
- 23265 Lindsay Dr
- 23246 Lindsay Dr
- 23264 Lindsay Dr
- 23242 Clarks Rest Rd
- 23348 Lindsay Dr
- 41535 Fairwood Ct
- 41412 Doctors Crossing Rd
- 41554 Briarwood Cir
- 25845 Point Lookout Rd
- 41474 Charismatic Way
- 41430 Challedon Way
- 41460 Challedon Way
- 23534 Belmar Dr
- 41402 Silver Charm Ct
- 23275 Jenifer Ct
- 23647 Hansel Ct
- 41430 Whimsical Ct
- 23075 Hollywood Rd
- 25365 Point Lookout Rd
