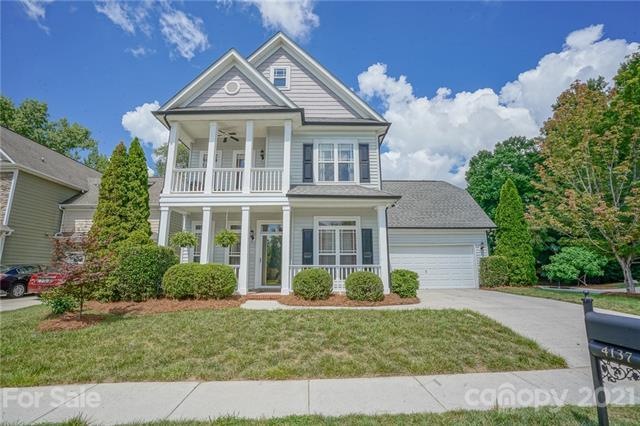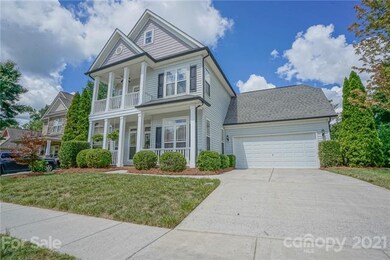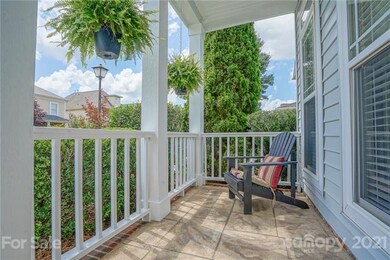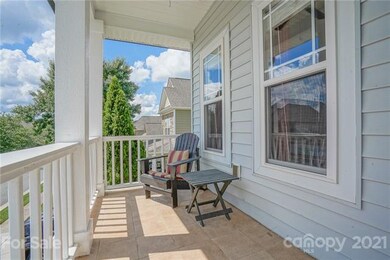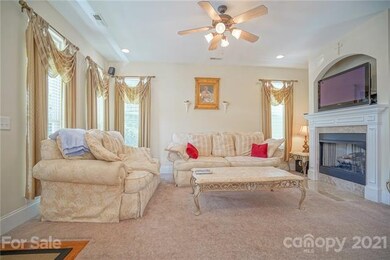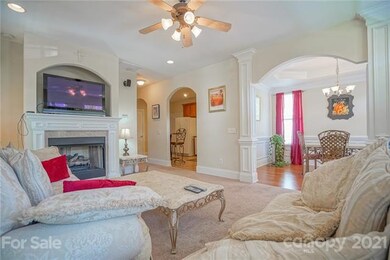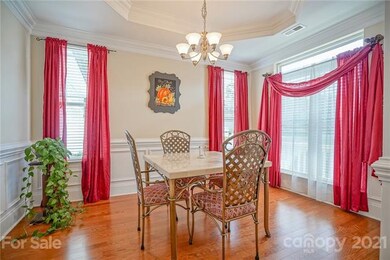
4137 Cedar Point Ave Matthews, NC 28104
Highlights
- Charleston Architecture
- Corner Lot
- Attached Garage
- Indian Trail Elementary School Rated A
About This Home
As of August 2021Your buyer will love this Charleston style home in popular Chestnut Oaks with double porches facing east to watch beautiful Carolina sunrises. Nine foot ceilings throughout, arched entry from kitchen and dining room to large family room with gas fireplace. Luxury MBR on the main with trey ceiling, private bath and walk in closet. Fabulous kitchen has 2 pantries, Bosch DW, Formal dining has octagonal tray ceiling. Upper level -2 bedrooms with big closets, and a large bonus room. Surround sound with Klipsch speakers and Yamaha subwoofer can convey with acceptable offer. No lack of storage with two spacious floored attic areas. Attached 2 car garage w/remotes. Corner lot with maple and weeping willow showcases the tall, grey home with black gutters and shutters. AC, water heater, and dishwasher all replaced within past 5 years. Community pool, walking trails, playground and sports courts to keep family entertained. Great schools, low taxes, and convenient to major transportation arteries.
Last Agent to Sell the Property
Paxton Properties License #195947 Listed on: 07/16/2021
Home Details
Home Type
- Single Family
Year Built
- Built in 2005
Lot Details
- Corner Lot
- Level Lot
HOA Fees
- $48 Monthly HOA Fees
Parking
- Attached Garage
Home Design
- Charleston Architecture
- Slab Foundation
- Vinyl Siding
Interior Spaces
- Insulated Windows
Community Details
- Braesael Association
- Built by Persis Nova
Listing and Financial Details
- Assessor Parcel Number 07-147-312
Ownership History
Purchase Details
Home Financials for this Owner
Home Financials are based on the most recent Mortgage that was taken out on this home.Purchase Details
Home Financials for this Owner
Home Financials are based on the most recent Mortgage that was taken out on this home.Similar Homes in Matthews, NC
Home Values in the Area
Average Home Value in this Area
Purchase History
| Date | Type | Sale Price | Title Company |
|---|---|---|---|
| Warranty Deed | $383,000 | Investors Title Insurance Co | |
| Warranty Deed | $180,500 | Multiple |
Mortgage History
| Date | Status | Loan Amount | Loan Type |
|---|---|---|---|
| Previous Owner | $80,000 | Fannie Mae Freddie Mac |
Property History
| Date | Event | Price | Change | Sq Ft Price |
|---|---|---|---|---|
| 04/17/2024 04/17/24 | Rented | $2,245 | 0.0% | -- |
| 04/03/2024 04/03/24 | Price Changed | $2,245 | -2.8% | -- |
| 03/21/2024 03/21/24 | Price Changed | $2,310 | -2.5% | -- |
| 03/18/2024 03/18/24 | For Rent | $2,370 | +25.1% | -- |
| 11/04/2021 11/04/21 | Rented | $1,895 | 0.0% | -- |
| 10/28/2021 10/28/21 | For Rent | $1,895 | 0.0% | -- |
| 08/24/2021 08/24/21 | Sold | $383,000 | +0.8% | $176 / Sq Ft |
| 08/02/2021 08/02/21 | Pending | -- | -- | -- |
| 07/16/2021 07/16/21 | For Sale | $380,000 | -- | $174 / Sq Ft |
Tax History Compared to Growth
Tax History
| Year | Tax Paid | Tax Assessment Tax Assessment Total Assessment is a certain percentage of the fair market value that is determined by local assessors to be the total taxable value of land and additions on the property. | Land | Improvement |
|---|---|---|---|---|
| 2024 | $2,665 | $303,000 | $62,000 | $241,000 |
| 2023 | $2,557 | $303,000 | $62,000 | $241,000 |
| 2022 | $2,536 | $303,000 | $62,000 | $241,000 |
| 2021 | $2,534 | $303,000 | $62,000 | $241,000 |
| 2020 | $0 | $234,100 | $45,000 | $189,100 |
| 2019 | $2,378 | $234,100 | $45,000 | $189,100 |
| 2018 | $0 | $234,100 | $45,000 | $189,100 |
| 2017 | $2,495 | $234,100 | $45,000 | $189,100 |
| 2016 | $2,461 | $234,100 | $45,000 | $189,100 |
| 2015 | $2,486 | $234,100 | $45,000 | $189,100 |
| 2014 | $1,557 | $219,960 | $40,000 | $179,960 |
Agents Affiliated with this Home
-

Seller's Agent in 2024
Stephanea White
Darwin Homes LLC
-
Lynda Paxton

Seller's Agent in 2021
Lynda Paxton
Paxton Properties
(704) 882-1083
36 Total Sales
-
J
Seller's Agent in 2021
Joe Cipriani
HomeRiver Group
5 Total Sales
-
N
Buyer's Agent in 2021
Non Member
NC_CanopyMLS
-
Steve Casselman
S
Buyer's Agent in 2021
Steve Casselman
EXP Realty LLC Ballantyne
(704) 773-4345
1,975 Total Sales
Map
Source: Canopy MLS (Canopy Realtor® Association)
MLS Number: CAR3754280
APN: 07-147-312
- 2065 Gable Way Ln
- 3678 Privette Rd Unit 349
- 3664 Privette Rd
- 1244 Saint Johns Ave
- 1061 Woodglen Ln
- 3008 Laney Pond Rd
- 6111 Panache Dr
- 1001 Serel Dr
- 1139 Drummond Ln
- 1027 Feather Oak Ln
- 1001 Woodglen Ln
- 130 Clydesdale Ct
- 1037 Hammond Dr
- 1005 Jody Dr
- 1000 Sarandon Dr
- 1009 Murandy Ln
- 3109 Savannah Hills Dr
- 608 Deodar Cedar Dr Unit 69
- 306 Sugar Maple Ln
- 405 Sugar Maple Ln Unit 41
