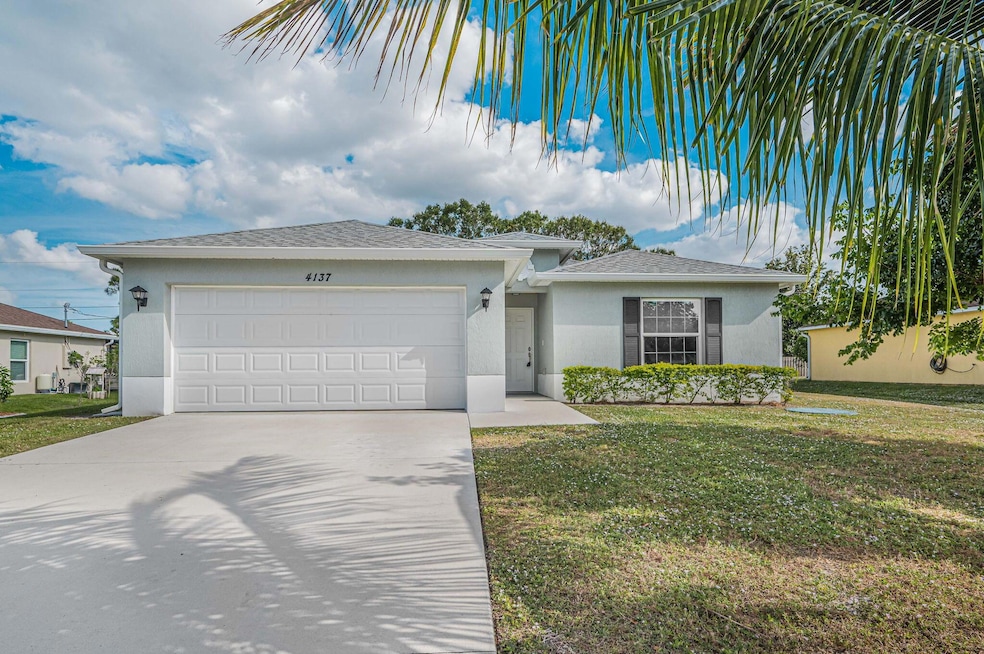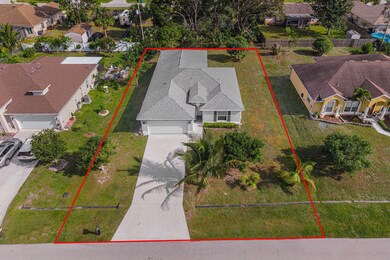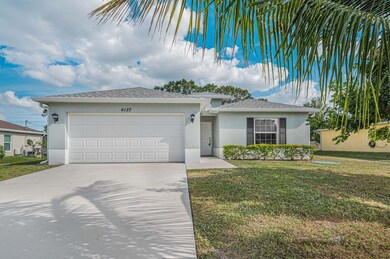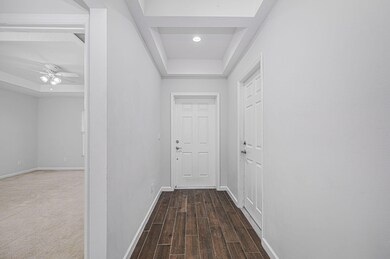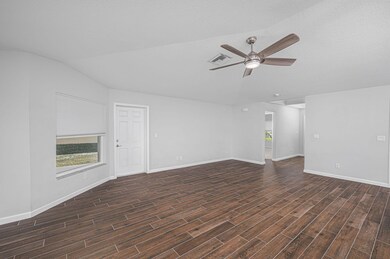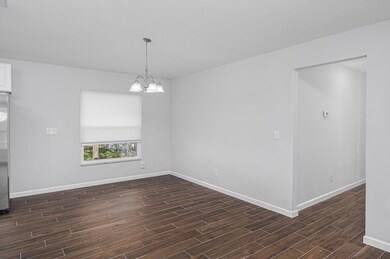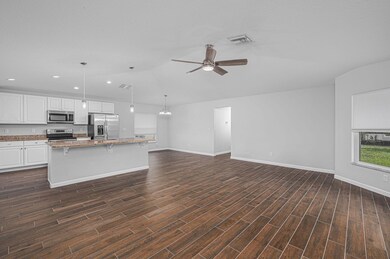
4137 SW Daniff St Port St. Lucie, FL 34953
Rosser Reserve NeighborhoodHighlights
- High Ceiling
- Impact Glass
- Walk-In Closet
- 2 Car Attached Garage
- Separate Shower in Primary Bathroom
- Patio
About This Home
As of December 2024Welcome home! Enter the front door and you will fall in love with the open layout that flows seamlessly across the Living room, dining room and kitchen areas. Large windows let lots of natural light into every room. The spacious but cozy primary bedroom offers a large walk in closet and en suite bath. Towards the back of the home are your three really good size bedrooms, (two of which have walk in closets!!) and a second full bath. Newer 2019 CBS home was built with hurricane preparedness in mind, the roof is tethered to the foundation and all the windows and doors are hurricane proof. This home is perfect for the growing family. One more bonus.... NO HOA!
Last Agent to Sell the Property
Rent Ready Leasing&Management License #3118889 Listed on: 12/11/2024
Last Buyer's Agent
Kathleen Beasley
MMLS Assoc.-Inactive Member License #3224570

Home Details
Home Type
- Single Family
Est. Annual Taxes
- $8,519
Year Built
- Built in 2019
Lot Details
- 10,000 Sq Ft Lot
- Property is zoned RS-2PS
Parking
- 2 Car Attached Garage
- Garage Door Opener
Home Design
- Shingle Roof
- Composition Roof
- Fiberglass Roof
Interior Spaces
- 1,820 Sq Ft Home
- 1-Story Property
- High Ceiling
- Ceiling Fan
- Casement Windows
- Family Room
- Combination Kitchen and Dining Room
Kitchen
- Electric Range
- Microwave
- Dishwasher
- Disposal
Flooring
- Carpet
- Ceramic Tile
Bedrooms and Bathrooms
- 4 Bedrooms
- Split Bedroom Floorplan
- Walk-In Closet
- 2 Full Bathrooms
- Separate Shower in Primary Bathroom
Laundry
- Laundry Room
- Dryer
- Washer
Home Security
- Impact Glass
- Fire and Smoke Detector
Additional Features
- Patio
- Central Heating and Cooling System
Community Details
- Built by Groza Builders Inc
- Port St Lucie Section 19 Subdivision, Buttonwood Floorplan
Listing and Financial Details
- Assessor Parcel Number 342059001240008
- Seller Considering Concessions
Ownership History
Purchase Details
Home Financials for this Owner
Home Financials are based on the most recent Mortgage that was taken out on this home.Purchase Details
Home Financials for this Owner
Home Financials are based on the most recent Mortgage that was taken out on this home.Purchase Details
Home Financials for this Owner
Home Financials are based on the most recent Mortgage that was taken out on this home.Purchase Details
Similar Homes in the area
Home Values in the Area
Average Home Value in this Area
Purchase History
| Date | Type | Sale Price | Title Company |
|---|---|---|---|
| Warranty Deed | $415,000 | Concorde Land Title Svs | |
| Warranty Deed | $250,000 | Ally Parker Brown Title Ins | |
| Warranty Deed | $26,000 | Ally Parker Brown Title Ins | |
| Warranty Deed | $26,000 | Ally Parker Brown Title Ins | |
| Deed | $26,000 | Ally Parker Brown Title Ins |
Mortgage History
| Date | Status | Loan Amount | Loan Type |
|---|---|---|---|
| Previous Owner | $247,894 | VA | |
| Previous Owner | $250,000 | VA | |
| Previous Owner | $355,332 | Construction | |
| Previous Owner | $400,000 | No Value Available |
Property History
| Date | Event | Price | Change | Sq Ft Price |
|---|---|---|---|---|
| 12/18/2024 12/18/24 | Sold | $415,000 | 0.0% | $228 / Sq Ft |
| 12/13/2024 12/13/24 | Pending | -- | -- | -- |
| 12/11/2024 12/11/24 | For Sale | $415,000 | +432.1% | $228 / Sq Ft |
| 09/05/2018 09/05/18 | Sold | $78,000 | -8.2% | -- |
| 08/06/2018 08/06/18 | Pending | -- | -- | -- |
| 02/05/2018 02/05/18 | For Sale | $85,000 | -- | -- |
Tax History Compared to Growth
Tax History
| Year | Tax Paid | Tax Assessment Tax Assessment Total Assessment is a certain percentage of the fair market value that is determined by local assessors to be the total taxable value of land and additions on the property. | Land | Improvement |
|---|---|---|---|---|
| 2024 | $8,025 | $352,800 | $128,000 | $224,800 |
| 2023 | $8,025 | $326,100 | $105,000 | $221,100 |
| 2022 | $547 | $211,808 | $0 | $0 |
| 2021 | $450 | $205,639 | $0 | $0 |
| 2020 | $445 | $202,800 | $48,000 | $154,800 |
| 2019 | $713 | $21,800 | $21,800 | $0 |
| 2018 | $405 | $18,000 | $18,000 | $0 |
| 2017 | $1,818 | $45,600 | $45,600 | $0 |
| 2016 | $1,743 | $40,500 | $40,500 | $0 |
| 2015 | $1,665 | $34,200 | $34,200 | $0 |
| 2014 | $1,545 | $19,580 | $0 | $0 |
Agents Affiliated with this Home
-
Cristine Correia
C
Seller's Agent in 2024
Cristine Correia
Rent Ready Leasing&Management
(772) 879-7000
1 in this area
21 Total Sales
-

Buyer's Agent in 2024
Kathleen Beasley
MMLS Assoc.-Inactive Member
(954) 306-6323
1 in this area
61 Total Sales
-
Susan Andersen
S
Seller's Agent in 2018
Susan Andersen
Compass Florida, LLC.
(772) 485-3060
2 in this area
68 Total Sales
Map
Source: BeachesMLS
MLS Number: R11044128
APN: 34-20-590-0124-0008
- 4061 SW Bamberg St
- 1517 SW KaMcHatka Ave
- 1371 SW Halford Ave
- 1697 SW Hunnicut Ave
- 1534 SW KaMcHatka Ave
- 3992 SW Cheribon St
- 1426 SW Jacksonville Ave
- 1434 SW Jacksonville Ave
- 1399 SW Halford Ave
- 1314 SW Hebner Ave
- 1441 SW Iffla Ave
- 1350 SW Paar Dr
- 1374 SW Wampler Ave
- 1534 SW Jacksonville Ave
- 1325 SW Paar Dr
- 1317 SW Paar Dr
- 3951 SW Cheribon St
- 4149 SW Spickler St
- 3891 SW Chaffin St
- 1458 SW Hackensack Ave
