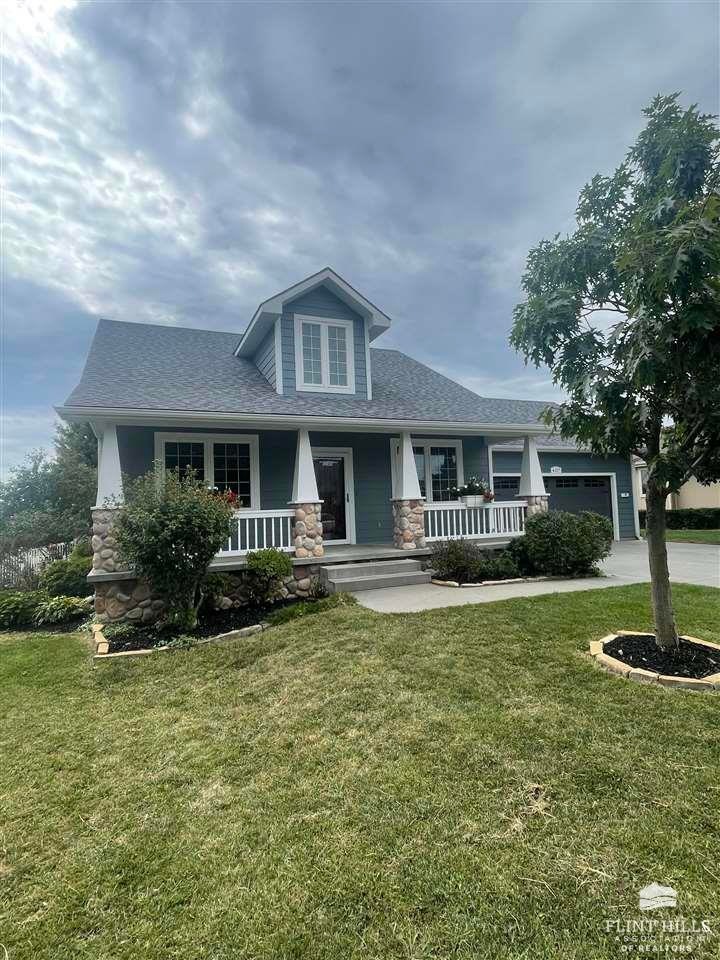
4137 Taneil Dr Manhattan, KS 66502
Highlights
- Safe Room
- Deck
- Wood Flooring
- Woodrow Wilson Elementary School Rated A-
- Contemporary Architecture
- No HOA
About This Home
As of January 2025Custom build nestled in Wildcat Woods! Check out the upstairs master suite with over 500 square feet of living space with a walk in closet, over sized bathroom with jacuzzi tub and walk in shower plus an additional room that offers office space or nursery. The Main floor offers two large bedrooms and a full bath along with a large kitchen with formal dining room and living room with natural gas fireplace. Large laundry room with large storage closet. Head down stairs to a large den with an conforming bedroom and full bathroom. A fifth conforming unfinished bedroom is framed in the basement ready sheet rock and paint. Large storm shelter room providing protection from the elements and giving you a great storage area for keep sakes. Enjoy evenings with the family on the wonderful walk out deck. The basement walks out to the fully fenced back yard to for the kids and pets to enjoy. Close proximity to Flint Hills Christian school and Oliver brown elementary.
Last Agent to Sell the Property
Kansas Preferred Properties License #SP00243435 Listed on: 09/17/2024
Home Details
Home Type
- Single Family
Est. Annual Taxes
- $5,529
Year Built
- Built in 2008
Lot Details
- 0.35 Acre Lot
- Property is Fully Fenced
- Privacy Fence
- Perimeter Fence
- Level Lot
Parking
- 2 Car Garage
Home Design
- Contemporary Architecture
- Ranch Style House
- Asphalt Roof
- Concrete Siding
Interior Spaces
- 3,000 Sq Ft Home
- Wired For Data
- Ceiling Fan
- Gas Fireplace
- Living Room with Fireplace
- Formal Dining Room
- Safe Room
- Laundry Room
Flooring
- Wood
- Carpet
- Laminate
Bedrooms and Bathrooms
- 3 Full Bathrooms
Finished Basement
- Walk-Out Basement
- 1 Bathroom in Basement
- 1 Bedroom in Basement
Outdoor Features
- Deck
- Patio
Utilities
- Forced Air Heating and Cooling System
- Gas Available
- Water Filtration System
- Water Softener
- Satellite Dish
- Cable TV Available
Community Details
- No Home Owners Association
- Association fees include unknown
Ownership History
Purchase Details
Home Financials for this Owner
Home Financials are based on the most recent Mortgage that was taken out on this home.Purchase Details
Home Financials for this Owner
Home Financials are based on the most recent Mortgage that was taken out on this home.Purchase Details
Home Financials for this Owner
Home Financials are based on the most recent Mortgage that was taken out on this home.Purchase Details
Home Financials for this Owner
Home Financials are based on the most recent Mortgage that was taken out on this home.Similar Homes in Manhattan, KS
Home Values in the Area
Average Home Value in this Area
Purchase History
| Date | Type | Sale Price | Title Company |
|---|---|---|---|
| Warranty Deed | -- | None Listed On Document | |
| Interfamily Deed Transfer | -- | None Available | |
| Warranty Deed | -- | None Available | |
| Warranty Deed | -- | None Available |
Mortgage History
| Date | Status | Loan Amount | Loan Type |
|---|---|---|---|
| Open | $75,000 | New Conventional | |
| Previous Owner | $238,500 | No Value Available | |
| Previous Owner | $83,022 | No Value Available |
Property History
| Date | Event | Price | Change | Sq Ft Price |
|---|---|---|---|---|
| 01/09/2025 01/09/25 | Sold | -- | -- | -- |
| 12/05/2024 12/05/24 | Pending | -- | -- | -- |
| 11/22/2024 11/22/24 | Price Changed | $390,000 | -1.3% | $130 / Sq Ft |
| 11/08/2024 11/08/24 | Price Changed | $395,000 | -1.3% | $132 / Sq Ft |
| 09/17/2024 09/17/24 | For Sale | $400,000 | -- | $133 / Sq Ft |
Tax History Compared to Growth
Tax History
| Year | Tax Paid | Tax Assessment Tax Assessment Total Assessment is a certain percentage of the fair market value that is determined by local assessors to be the total taxable value of land and additions on the property. | Land | Improvement |
|---|---|---|---|---|
| 2024 | $55 | $38,963 | $4,249 | $34,714 |
| 2023 | $5,668 | $38,502 | $4,169 | $34,333 |
| 2022 | $5,046 | $34,038 | $4,087 | $29,951 |
| 2021 | $5,046 | $32,280 | $3,949 | $28,331 |
| 2020 | $5,046 | $32,177 | $3,949 | $28,228 |
| 2019 | $4,997 | $32,014 | $3,811 | $28,203 |
| 2018 | $4,953 | $31,982 | $3,427 | $28,555 |
| 2017 | $4,786 | $31,114 | $3,187 | $27,927 |
| 2016 | $4,662 | $30,600 | $2,914 | $27,686 |
| 2015 | -- | $30,387 | $3,148 | $27,239 |
| 2014 | -- | $30,475 | $3,125 | $27,350 |
Agents Affiliated with this Home
-
Michael Marston
M
Seller's Agent in 2025
Michael Marston
Kansas Preferred Properties
(785) 410-3543
12 Total Sales
-
Darin Stephens

Buyer's Agent in 2025
Darin Stephens
Stone & Story Real Estate Group
(785) 250-7278
1,010 Total Sales
Map
Source: Flint Hills Association of REALTORS®
MLS Number: FHR20242415
APN: 311-02-0-30-04-008.00-0
- 4105 Tyler Ct
- 6125 Brookes Way
- 9880 Weeping Willow Dr
- 9911 Lavender Ln
- 9176 Dave Dr
- 9896 Lavender Ln
- 4588 Phlox Cir
- 9902 Weeping Willow Dr
- 9779 Heather Ln
- 9904 Weeping Willow Dr
- 9906 Weeping Willow Dr
- 4388 Aspen Dr
- 4881 Nature Ave
- 4884 Nature Ave
- 4860 Nature Ave
- 4852 Nature Ave
- 4590 Goldenrod Terrace
- 9915 Weeping Willow Dr
- 8862 M J Dr
- 9929 Jasmine Dr






