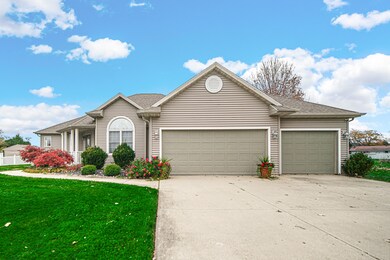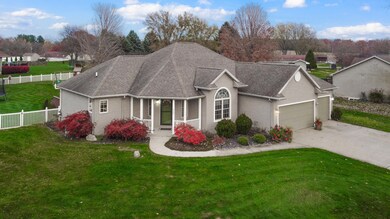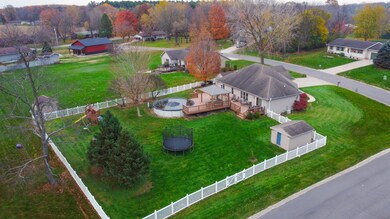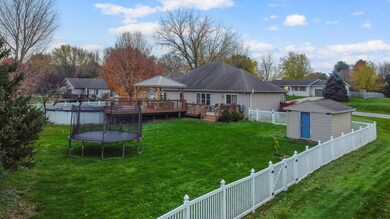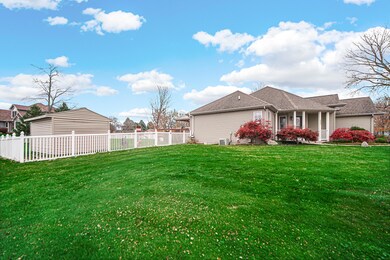
4137 W Crest View Ln La Porte, IN 46350
About This Home
As of December 2024Welcome to this beautifully appointed RANCH HOME on a generous corner lot in the highly desirable Crestview subdivision. This 4-Bedroom, 2-Bathroom gem is designed for both comfort and style.Step inside to an inviting open-concept living area that seamlessly connects the kitchen, dining, and living rooms-great for creating those memories with family and friends. Luxurious hardwood flooring adorns several rooms, providing warmth and character. The primary bedroom is a private retreat with an en-suite and generous walk-in closet. Making this an ideal space to unwind after a long day.Enjoy the convenience of a 3-car garage, providing ample space for cars, toys, or additional storage.A finished basement offers endless possibilities-can be used as additional living space, storage, office, or family theater. The outdoor living is a dream with a two-tiered deck including a gazebo, perfect for shaded relaxation. An above-ground pool awaits you for summer fun, while the corner lot offers privacy and curb appeal. Located in the peaceful Crestview Subdivision, this home truly has it all! You'll surely enjoy the convenience and close proximity to local amenities. Don't miss out on this rare opportunity to make this property your forever HOME!!
Last Agent to Sell the Property
McColly Real Estate License #RB21001332 Listed on: 11/11/2024

Home Details
Home Type
Single Family
Est. Annual Taxes
$2,732
Year Built
2004
Lot Details
0
Parking
3
Listing Details
- Property Type: Residential
- Year Built: 2004
- Reso Property Sub Type: Single Family Residence
- ResoLaundryFeatures: Main Level
- ResoLotFeatures: Corner Lot, Landscaped
- ResoPoolFeatures: Above Ground
- Road Surface Type: Paved
- Reso View: Neighborhood
- ResoSecurityFeatures: Security System Owned
- Co List Office Mls Id: NRA1562
- Subdivision Name: Crestview
- Above Grade Finished Sq Ft: 1522
- Architectural Style: Ranch
- Garage Yn: Yes
- Unit Levels: One
- New Construction: No
- Reso Other Structures: Gazebo, Shed(s)
- Property Attached Yn: No
- Reso Property Condition: Updated/Remodeled
- ResoWindowFeatures: Insulated Windows
- Financial Info Electric: 200+ Amp Service
- AuctionYN: No
- AboveGradeUnfinishedArea: 0.00
- Special Features: None
- Property Sub Type: Detached
Interior Features
- Appliances: Dryer, Microwave, Washer, Refrigerator, Gas Range
- Interior Amenities: Kitchen Island, Open Floorplan
- Basement: Finished
- Flooring: Carpet, Linoleum, Laminate, Hardwood, Ceramic Tile
- Basement YN: Yes
- Full Bathrooms: 2
- Total Bedrooms: 4
- Below Grade Sq Ft: 1522
- ResoLivingAreaSource: Assessor
Exterior Features
- Exterior Features: Private Yard
- Fencing: Back Yard, Vinyl
- Acres: 0.56
- Waterfront: No
- Construction Type: Vinyl Siding
- Patio And Porch Features: Deck
- Reso Roof: Shingle
Garage/Parking
- Garage Spaces: 3
- Parking Features: Attached, Driveway, Off Street, Garage Faces Front, Garage Door Opener
Utilities
- Sewer: Septic Tank
- Utilities: Cable Available, Phone Available, Natural Gas Connected, Electricity Connected
- Cooling: Central Air
- Heating: Forced Air, Natural Gas
- Water Source: Well
Condo/Co-op/Association
- Association: No
Schools
- Junior High Dist: La Porte
Lot Info
- Lot Dimensions: 140 X 170
- Lot Size Sq Ft: 24393.6
- Additional Parcels: No
- Parcel #: 460629200173000042
- Zoning Description: Residential
Tax Info
- Year: 2023
- Tax Annual Amount: 2653.32
Ownership History
Purchase Details
Home Financials for this Owner
Home Financials are based on the most recent Mortgage that was taken out on this home.Purchase Details
Home Financials for this Owner
Home Financials are based on the most recent Mortgage that was taken out on this home.Purchase Details
Home Financials for this Owner
Home Financials are based on the most recent Mortgage that was taken out on this home.Similar Homes in La Porte, IN
Home Values in the Area
Average Home Value in this Area
Purchase History
| Date | Type | Sale Price | Title Company |
|---|---|---|---|
| Warranty Deed | $395,000 | None Listed On Document | |
| Warranty Deed | -- | None Available | |
| Interfamily Deed Transfer | -- | Meridian Title Corp |
Mortgage History
| Date | Status | Loan Amount | Loan Type |
|---|---|---|---|
| Open | $332,722 | FHA | |
| Previous Owner | $65,000 | New Conventional | |
| Previous Owner | $146,400 | New Conventional | |
| Previous Owner | $149,600 | New Conventional | |
| Previous Owner | $122,000 | Unknown |
Property History
| Date | Event | Price | Change | Sq Ft Price |
|---|---|---|---|---|
| 12/12/2024 12/12/24 | Sold | $395,000 | 0.0% | $130 / Sq Ft |
| 11/12/2024 11/12/24 | Pending | -- | -- | -- |
| 11/11/2024 11/11/24 | For Sale | $395,000 | +113.5% | $130 / Sq Ft |
| 07/16/2015 07/16/15 | Sold | $185,000 | 0.0% | $122 / Sq Ft |
| 06/10/2015 06/10/15 | Pending | -- | -- | -- |
| 05/10/2015 05/10/15 | For Sale | $185,000 | -- | $122 / Sq Ft |
Tax History Compared to Growth
Tax History
| Year | Tax Paid | Tax Assessment Tax Assessment Total Assessment is a certain percentage of the fair market value that is determined by local assessors to be the total taxable value of land and additions on the property. | Land | Improvement |
|---|---|---|---|---|
| 2024 | $2,732 | $280,000 | $39,500 | $240,500 |
| 2023 | $2,653 | $275,200 | $39,500 | $235,700 |
| 2022 | $2,188 | $251,200 | $36,800 | $214,400 |
| 2021 | $2,188 | $220,500 | $36,800 | $183,700 |
| 2020 | $2,078 | $220,500 | $36,800 | $183,700 |
| 2019 | $1,990 | $203,700 | $36,800 | $166,900 |
| 2018 | $1,894 | $193,100 | $32,900 | $160,200 |
| 2017 | $1,641 | $179,400 | $32,900 | $146,500 |
| 2016 | $1,554 | $178,700 | $26,300 | $152,400 |
| 2014 | $1,560 | $180,800 | $17,100 | $163,700 |
| 2013 | $1,649 | $196,200 | $17,100 | $179,100 |
Agents Affiliated with this Home
-
V
Seller's Agent in 2024
Verna McAlister
McColly Real Estate
-
A
Buyer's Agent in 2024
Amy Blind
Pine Lake Realty
-
C
Seller's Agent in 2015
Cynthia Schoof
Blackrock Real Estate Services
-
P
Buyer's Agent in 2015
Pat Mathews-Janasiak
Blackrock Real Estate Services
Map
Source: Northwest Indiana Association of REALTORS®
MLS Number: 812800
APN: 46-06-29-200-173.000-042
- 1576 N 400 W
- 0 Circle View Ln Unit NRA825261
- 1587 N Rustic Dr
- 1856 N Rustic Dr
- 1967 N Rustic Ct
- 3611 W Waverly Rd
- 204 Farmwood Ln
- 554 N Orr Lake Rd
- 3855 W Johnson Rd
- 144 Dogwood Dr
- 54 Dogwood Dr
- 119 Closser Ave
- 3244 W Woodmere Ridge
- 208 Ardmore Ave
- 4001 W Small Rd
- 334 Grayson Rd
- 336 Grayson Rd
- 5424 W 150 N
- 2688 Hogan Ave
- 2662 Hogan Ave

