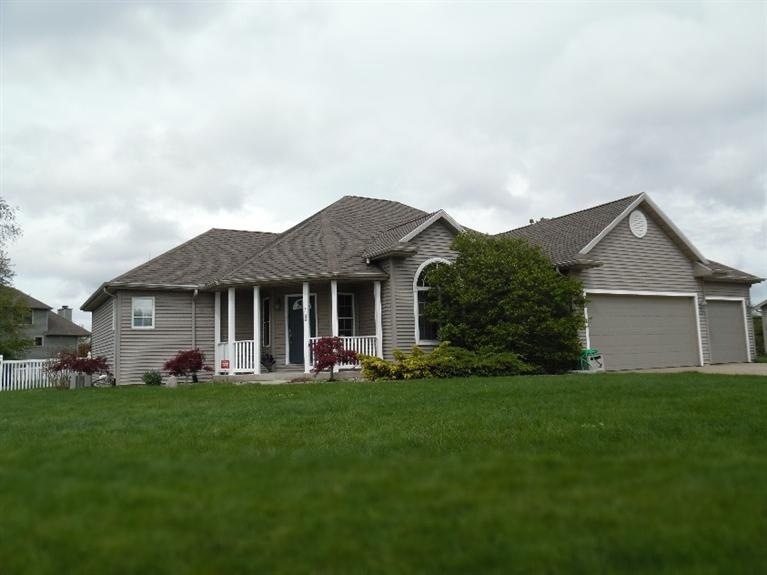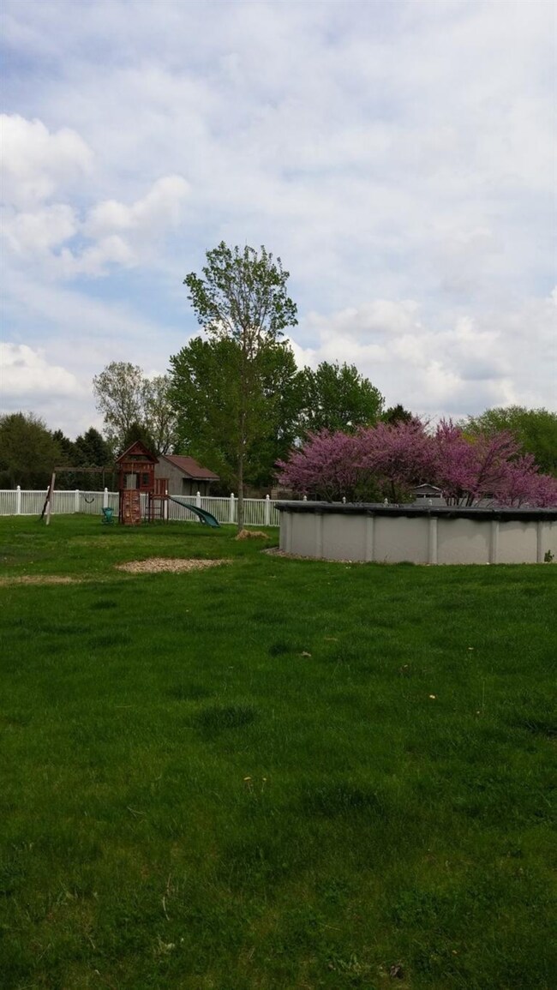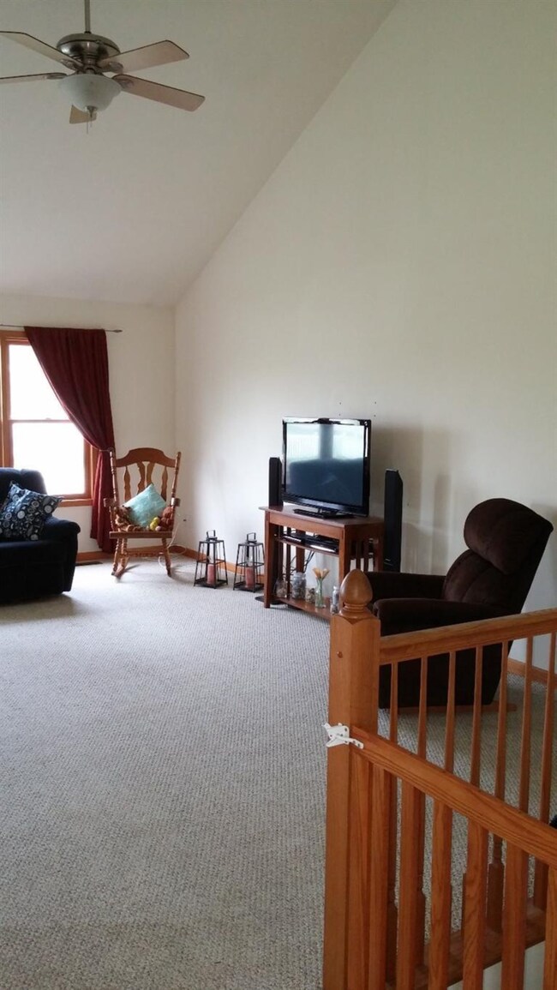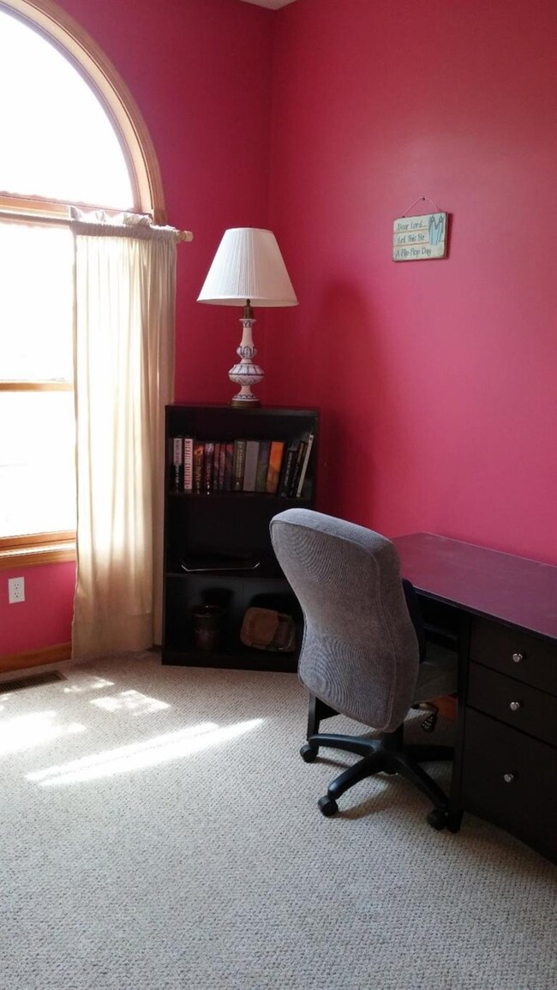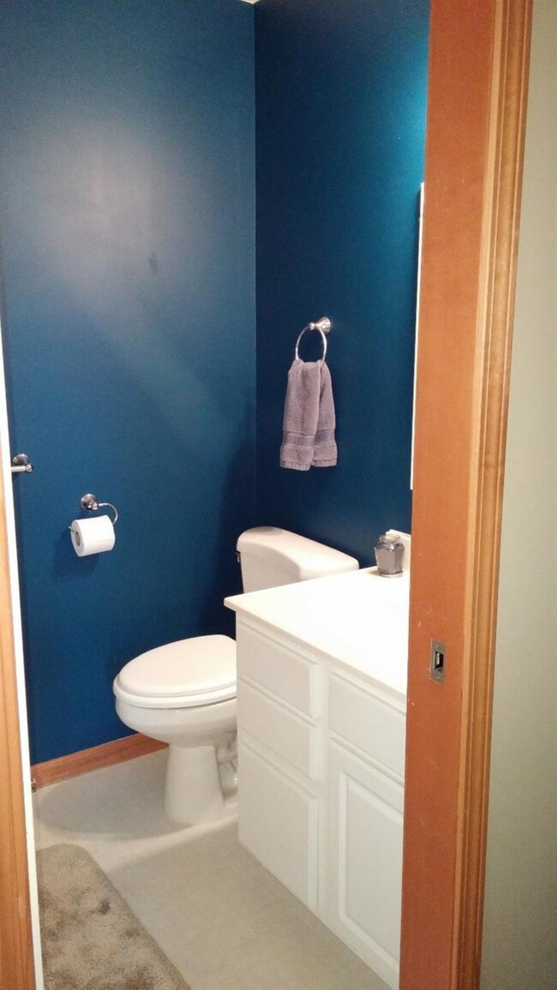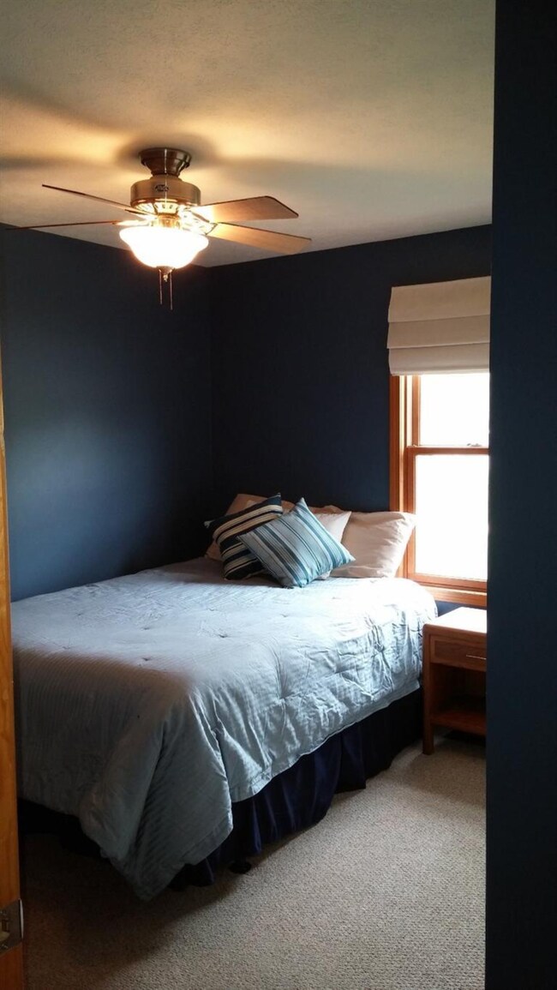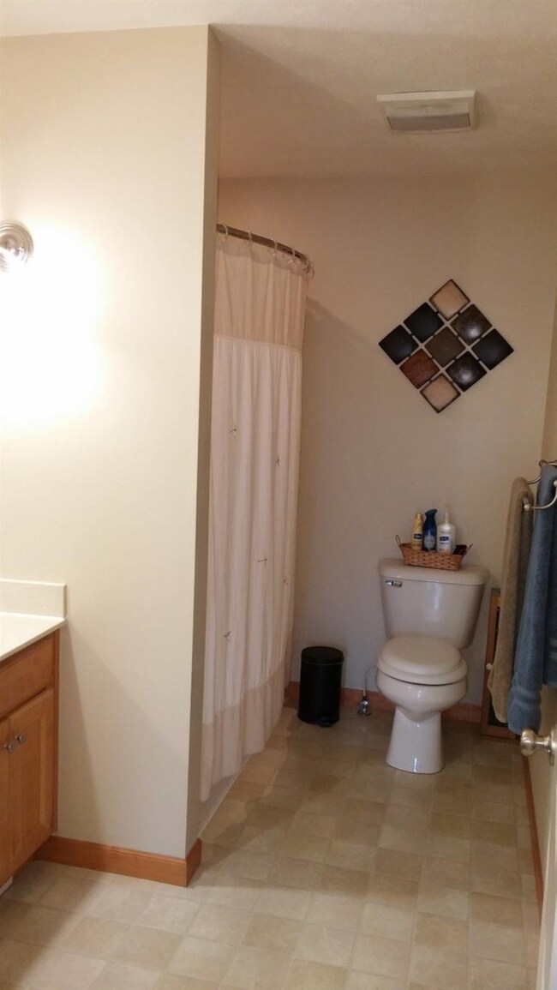
4137 W Crest View Ln La Porte, IN 46350
Highlights
- Above Ground Pool
- Deck
- Ranch Style House
- F. Willard Crichfield Elementary School Rated A-
- Recreation Room
- Covered patio or porch
About This Home
As of December 2024Crestview Subdivision...Crichfield School. One owner ranch with open floor plan. Three bedrooms with two baths. Downstairs has been started to finish with two extra bedrooms, egress window, rec room. Fenced in yard, three-car garage, two sheds, above ground pool, play station remain.
Last Agent to Sell the Property
Blackrock Real Estate Services License #RB14039460 Listed on: 05/10/2015
Home Details
Home Type
- Single Family
Est. Annual Taxes
- $1,626
Year Built
- Built in 2004
Lot Details
- 0.56 Acre Lot
- Lot Dimensions are 140 x 173
- Fenced
Parking
- 3 Car Attached Garage
- Off-Street Parking
Home Design
- Ranch Style House
- Vinyl Siding
Interior Spaces
- 1,522 Sq Ft Home
- Living Room
- Recreation Room
- Natural lighting in basement
- Laundry Room
Kitchen
- Portable Gas Range
- Dishwasher
Bedrooms and Bathrooms
- 3 Bedrooms
- En-Suite Primary Bedroom
- 2 Full Bathrooms
Outdoor Features
- Above Ground Pool
- Deck
- Covered patio or porch
- Storage Shed
Utilities
- Cooling Available
- Forced Air Heating System
- Heating System Uses Natural Gas
- Well
- Septic System
Community Details
- Crestview Subdivision
- Net Lease
Listing and Financial Details
- Assessor Parcel Number 040629200173000042
Ownership History
Purchase Details
Home Financials for this Owner
Home Financials are based on the most recent Mortgage that was taken out on this home.Purchase Details
Home Financials for this Owner
Home Financials are based on the most recent Mortgage that was taken out on this home.Purchase Details
Home Financials for this Owner
Home Financials are based on the most recent Mortgage that was taken out on this home.Similar Homes in La Porte, IN
Home Values in the Area
Average Home Value in this Area
Purchase History
| Date | Type | Sale Price | Title Company |
|---|---|---|---|
| Warranty Deed | $395,000 | None Listed On Document | |
| Warranty Deed | -- | None Available | |
| Interfamily Deed Transfer | -- | Meridian Title Corp |
Mortgage History
| Date | Status | Loan Amount | Loan Type |
|---|---|---|---|
| Open | $332,722 | FHA | |
| Previous Owner | $65,000 | New Conventional | |
| Previous Owner | $146,400 | New Conventional | |
| Previous Owner | $149,600 | New Conventional | |
| Previous Owner | $122,000 | Unknown |
Property History
| Date | Event | Price | Change | Sq Ft Price |
|---|---|---|---|---|
| 12/12/2024 12/12/24 | Sold | $395,000 | 0.0% | $130 / Sq Ft |
| 11/12/2024 11/12/24 | Pending | -- | -- | -- |
| 11/11/2024 11/11/24 | For Sale | $395,000 | +113.5% | $130 / Sq Ft |
| 07/16/2015 07/16/15 | Sold | $185,000 | 0.0% | $122 / Sq Ft |
| 06/10/2015 06/10/15 | Pending | -- | -- | -- |
| 05/10/2015 05/10/15 | For Sale | $185,000 | -- | $122 / Sq Ft |
Tax History Compared to Growth
Tax History
| Year | Tax Paid | Tax Assessment Tax Assessment Total Assessment is a certain percentage of the fair market value that is determined by local assessors to be the total taxable value of land and additions on the property. | Land | Improvement |
|---|---|---|---|---|
| 2024 | $2,732 | $280,000 | $39,500 | $240,500 |
| 2023 | $2,653 | $275,200 | $39,500 | $235,700 |
| 2022 | $2,188 | $251,200 | $36,800 | $214,400 |
| 2021 | $2,188 | $220,500 | $36,800 | $183,700 |
| 2020 | $2,078 | $220,500 | $36,800 | $183,700 |
| 2019 | $1,990 | $203,700 | $36,800 | $166,900 |
| 2018 | $1,894 | $193,100 | $32,900 | $160,200 |
| 2017 | $1,641 | $179,400 | $32,900 | $146,500 |
| 2016 | $1,554 | $178,700 | $26,300 | $152,400 |
| 2014 | $1,560 | $180,800 | $17,100 | $163,700 |
| 2013 | $1,649 | $196,200 | $17,100 | $179,100 |
Agents Affiliated with this Home
-
Verna McAlister

Seller's Agent in 2024
Verna McAlister
McColly Real Estate
(219) 380-9584
44 Total Sales
-
Amy Blind

Buyer's Agent in 2024
Amy Blind
Pine Lake Realty
(219) 608-4213
187 Total Sales
-
Cynthia Schoof

Seller's Agent in 2015
Cynthia Schoof
Blackrock Real Estate Services
(219) 363-9979
20 Total Sales
-
Pat Mathews-Janasiak

Buyer's Agent in 2015
Pat Mathews-Janasiak
Blackrock Real Estate Services
(219) 871-9385
175 Total Sales
Map
Source: Northwest Indiana Association of REALTORS®
MLS Number: GNR371076
APN: 46-06-29-200-173.000-042
- 1856 N Rustic Dr
- 4405 W Pine Ridge Dr
- 3611 W Waverly Rd
- 128 Country Club Dr
- 3855 W Johnson Rd
- 152 Country Club Dr
- 144 Dogwood Dr
- 208 Ardmore Ave
- 294 N Timber Ridge Rd
- 111 Williams Ave
- 334 Grayson Rd
- 336 Grayson Rd
- 5424 W 150 N
- 2688 Hogan Ave
- 2662 Hogan Ave
- 3020 W Palmer Ave
- 3022 W Palmer Ave
- 2776 W Hogan Dr
- 2992 W Palmer Ave
- 2776 Hogan Ave
