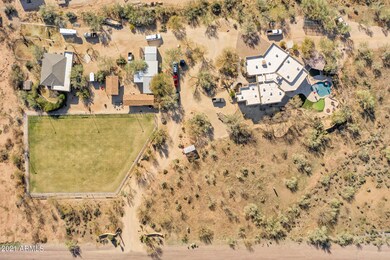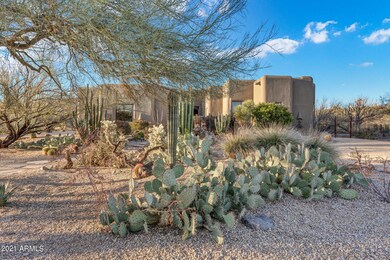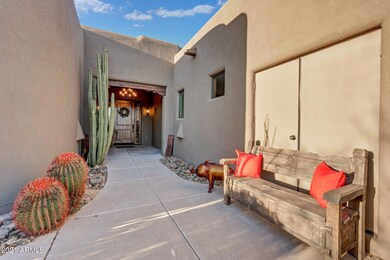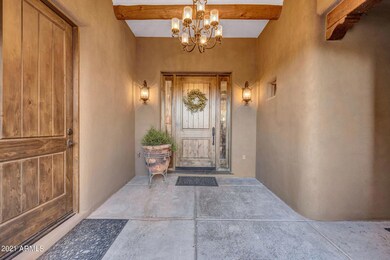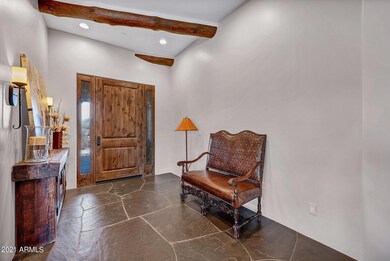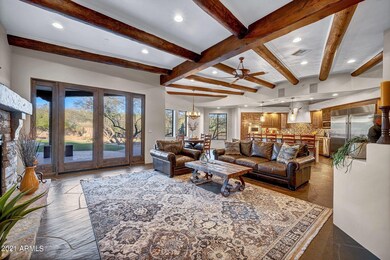
41377 N Old Stage Rd Cave Creek, AZ 85331
Estimated Value: $1,340,000 - $2,021,000
Highlights
- Guest House
- Horse Stalls
- 4.6 Acre Lot
- Black Mountain Elementary School Rated A-
- Heated Spa
- Mountain View
About This Home
As of June 2021You wont believe all this property has to offer at this price. Here is your chance to own it for a great price! Nearly 5 usable acres in the heart of the beautiful Sonoran desert. Take a look at the quality of construction that is apparent the moment you see this estate. Lots of recent upgrades to roof, paint, ac units & more. Main home: Entertainers dream kitchen sub Z, large island, custom cabinetry, granite that overlooks great room, floor plan with fireplace and MTN views. Bedrooms feature walk in closet and are en suite. Outdoor covered BBQ area overlooks stone surround pool, turf accents and putting green. 1200 sqft guest house is 1/1 open concept, kitchen with island, tons of cabinets, extended covered patio, private yard. Mare motel with stalls, massive grass fenced and lighted field for multipurpose use. Too many features to list!
Last Agent to Sell the Property
Ryan Buckley
Coldwell Banker Realty License #SA645787000 Listed on: 03/21/2021
Co-Listed By
Lori Cedarstrom
Coldwell Banker Realty License #SA644395000
Home Details
Home Type
- Single Family
Est. Annual Taxes
- $2,534
Year Built
- Built in 1999
Lot Details
- 4.6 Acre Lot
- Desert faces the front and back of the property
- Wrought Iron Fence
- Artificial Turf
- Corner Lot
- Misting System
- Backyard Sprinklers
- Sprinklers on Timer
Parking
- 4 Car Direct Access Garage
- Garage Door Opener
- Circular Driveway
Home Design
- Santa Fe Architecture
- Wood Frame Construction
- Foam Roof
- Stucco
Interior Spaces
- 2,400 Sq Ft Home
- 1-Story Property
- Central Vacuum
- Ceiling Fan
- Gas Fireplace
- Double Pane Windows
- Family Room with Fireplace
- 2 Fireplaces
- Mountain Views
- Security System Owned
Kitchen
- Kitchen Island
- Granite Countertops
Flooring
- Floors Updated in 2021
- Carpet
- Stone
Bedrooms and Bathrooms
- 3 Bedrooms
- 3.5 Bathrooms
- Dual Vanity Sinks in Primary Bathroom
Pool
- Heated Spa
- Play Pool
Outdoor Features
- Covered patio or porch
- Outdoor Fireplace
- Outdoor Storage
- Built-In Barbecue
- Playground
Schools
- Black Mountain Elementary School
- Sonoran Trails Middle School
- Cactus Shadows High School
Horse Facilities and Amenities
- Horses Allowed On Property
- Horse Stalls
- Tack Room
Utilities
- Refrigerated Cooling System
- Heating Available
- Propane
- Septic Tank
- High Speed Internet
Additional Features
- No Interior Steps
- Guest House
Community Details
- No Home Owners Association
- Association fees include no fees
- Cave Creek Subdivision
Listing and Financial Details
- Assessor Parcel Number 211-01-049-B
Ownership History
Purchase Details
Purchase Details
Home Financials for this Owner
Home Financials are based on the most recent Mortgage that was taken out on this home.Purchase Details
Purchase Details
Purchase Details
Similar Homes in Cave Creek, AZ
Home Values in the Area
Average Home Value in this Area
Purchase History
| Date | Buyer | Sale Price | Title Company |
|---|---|---|---|
| Mooberry Family Living Trust | -- | None Listed On Document | |
| Mooberry Jerry D | $1,500,000 | Security Title Agency Inc | |
| Pinkerton David S | -- | None Available | |
| Pinkerton David | $5,000 | None Available | |
| Pinkerton David Scott | -- | None Available |
Mortgage History
| Date | Status | Borrower | Loan Amount |
|---|---|---|---|
| Previous Owner | Mooberry Jerry D | $850,000 | |
| Previous Owner | Pinkerton David S | $507,000 | |
| Previous Owner | Pinkerton David S | $500,000 | |
| Previous Owner | Pinkerton David S | $375,000 |
Property History
| Date | Event | Price | Change | Sq Ft Price |
|---|---|---|---|---|
| 06/04/2021 06/04/21 | Sold | $1,500,000 | -14.3% | $625 / Sq Ft |
| 06/04/2021 06/04/21 | Price Changed | $1,750,000 | 0.0% | $729 / Sq Ft |
| 06/02/2021 06/02/21 | For Sale | $1,750,000 | 0.0% | $729 / Sq Ft |
| 06/02/2021 06/02/21 | Price Changed | $1,750,000 | 0.0% | $729 / Sq Ft |
| 05/07/2021 05/07/21 | Pending | -- | -- | -- |
| 04/26/2021 04/26/21 | Price Changed | $1,750,000 | -7.9% | $729 / Sq Ft |
| 03/21/2021 03/21/21 | For Sale | $1,900,000 | -- | $792 / Sq Ft |
Tax History Compared to Growth
Tax History
| Year | Tax Paid | Tax Assessment Tax Assessment Total Assessment is a certain percentage of the fair market value that is determined by local assessors to be the total taxable value of land and additions on the property. | Land | Improvement |
|---|---|---|---|---|
| 2025 | $2,984 | $64,598 | -- | -- |
| 2024 | $2,828 | $61,522 | -- | -- |
| 2023 | $2,828 | $99,080 | $19,810 | $79,270 |
| 2022 | $2,772 | $82,130 | $16,420 | $65,710 |
| 2021 | $3,023 | $82,560 | $16,510 | $66,050 |
| 2020 | $2,534 | $67,200 | $13,440 | $53,760 |
| 2019 | $2,457 | $66,950 | $13,390 | $53,560 |
Agents Affiliated with this Home
-
R
Seller's Agent in 2021
Ryan Buckley
Coldwell Banker Realty
-
L
Seller Co-Listing Agent in 2021
Lori Cedarstrom
Coldwell Banker Realty
-
Jerry Mooberry

Buyer's Agent in 2021
Jerry Mooberry
Russ Lyon Sotheby's International Realty
(480) 488-2400
11 in this area
15 Total Sales
Map
Source: Arizona Regional Multiple Listing Service (ARMLS)
MLS Number: 6210355
APN: 211-01-049B
- 41151 N 54th St
- 41151 N 54th St
- 42xxx N Old Stage Rd
- 0 E Cahava Ranch Rd --
- 40300 N Spur Cross Rd
- 0 N 50th St Unit 6867562
- 5878 E Lone Mountain Rd N
- 5511 E Honda Bow Rd
- 5200 E Cahava Ranch Rd Unit C
- 5978 E Chuckwalla Trail
- 36014 N 58th St Unit 127
- 36455 N 58th St Unit 27
- 39775 N 50th St
- 302xx N 60th St
- PARCEL 211-13-087 -- Unit S
- 39839 N Spur Cross Rd
- 7344 E Continental Mountain Estates Dr Unit 1
- 5801 E Saguaro Rd
- 38852 N 48th St
- 39347 N Old Stage Rd
- 41377 N Old Stage Rd
- 41351 N Old Stage Rd
- 29 N 53 St Unit 3
- 29xxx N 53 St Unit 3
- 41403 N Old Stage Rd
- 41000 N Old Stage Rd
- 40810 N Old Stage Rd
- 40810 N Old Stage Rd
- 41000 N Old Stage Rd
- 41360 N Old Stage Rd
- 41360 N Old Stage Rd
- 41122 N Old Stage Rd
- 41122 N 53rd St
- 41667 N 51st St
- 41121 N 53rd St
- 41104 N Old Stage Rd
- 5180 E Rockaway Hills Dr
- 5180 E Rockaway Hills Dr
- 5180 E Rockaway Hills Dr
- 5180 E Rockaway Hills Dr

