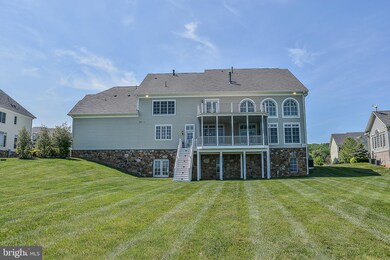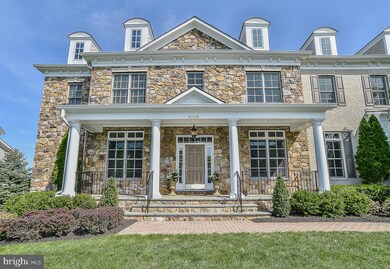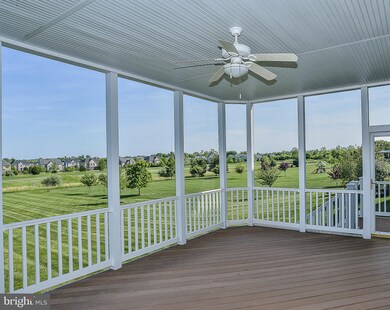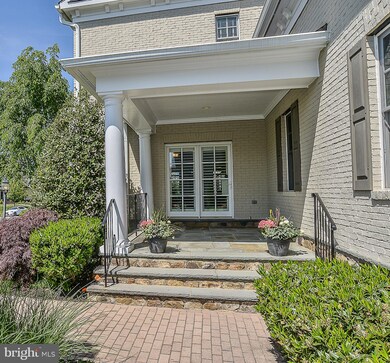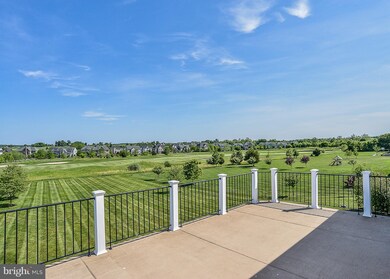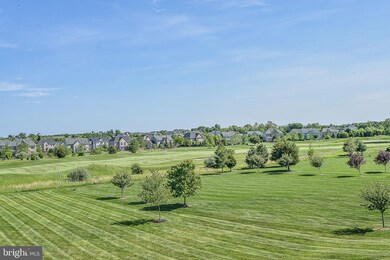
41378 Raspberry Dr Leesburg, VA 20176
Estimated Value: $1,517,000 - $2,104,324
Highlights
- On Golf Course
- Home Theater
- Panoramic View
- Golf Club
- Eat-In Gourmet Kitchen
- Open Floorplan
About This Home
As of July 2019Such a perfect time to move into Raspberry Falls! A community of single family homes surrounded by gorgeous open space, fabulous community amenities and located just a short distance from the Town of Leesburg, Whites Ferry Potomac River Crossing, schools, shopping, restaurants, wineries, breweries, equestrian facilities, farmers markets, parks, bike paths and historic sites. This is a custom elevation, a former Marquis model home and is located in the Highlands Village section of the community. Here you will truly enjoy coming home and relaxing on your screened in porch or taking in the beautiful views of the golf course and mountains from your large master bedroom deck. Invite friends and family over to enjoy your fully finished walk-out lower level complete with recreation room, media room, exercise room, gorgeous full bar, wine cellar, guest bedroom, full bath and half bath. The upper level offers a beautiful master bedroom retreat with spa-like bath, large walk-in closets, sitting room with fireplace, French doors and access to private deck. There are 3 additional large bedrooms with en-suite baths and upper level laundry room. The main level floor plan is exceptional and flows from one room into another with large living areas, high ceilings and doors, extensive mill-work, over-sized windows, upgraded lighting and hardwood floors. The family room, kitchen and dining areas are well connected and a dream come true for everyday living and entertaining. The kitchen sets the stage for every event small or large with its grand center island, high-end appliances, enormous amount of cabinetry and storage space, rarely found but truly enjoyed. You will love living in Raspberry Falls....it is a special place!
Last Agent to Sell the Property
CENTURY 21 New Millennium License #0225095962 Listed on: 06/07/2019

Home Details
Home Type
- Single Family
Est. Annual Taxes
- $11,306
Year Built
- Built in 2006
Lot Details
- 1.05 Acre Lot
- On Golf Course
- Landscaped
- Extensive Hardscape
- No Through Street
- Premium Lot
- Open Lot
- Sprinkler System
- Cleared Lot
- Back, Front, and Side Yard
- Property is in very good condition
- Property is zoned AR1, Residential and Agriculture
HOA Fees
- $192 Monthly HOA Fees
Parking
- 3 Car Attached Garage
- 6 Open Parking Spaces
- Parking Storage or Cabinetry
- Side Facing Garage
- Garage Door Opener
- Driveway
Property Views
- Panoramic
- Golf Course
- Scenic Vista
- Mountain
Home Design
- Colonial Architecture
- Bump-Outs
- Brick Exterior Construction
- Slab Foundation
- Poured Concrete
- Architectural Shingle Roof
- Stone Siding
- HardiePlank Type
Interior Spaces
- Property has 3 Levels
- Open Floorplan
- Wet Bar
- Dual Staircase
- Built-In Features
- Bar
- Chair Railings
- Crown Molding
- Wainscoting
- Tray Ceiling
- Cathedral Ceiling
- Ceiling Fan
- Recessed Lighting
- 3 Fireplaces
- Fireplace With Glass Doors
- Screen For Fireplace
- Marble Fireplace
- Fireplace Mantel
- Gas Fireplace
- Window Treatments
- Palladian Windows
- Bay Window
- Six Panel Doors
- Entrance Foyer
- Family Room Overlook on Second Floor
- Family Room Off Kitchen
- Family Room on Second Floor
- Living Room
- Formal Dining Room
- Home Theater
- Den
- Game Room
- Screened Porch
- Storage Room
- Home Gym
- Fire Sprinkler System
- Attic
Kitchen
- Eat-In Gourmet Kitchen
- Breakfast Room
- Butlers Pantry
- Built-In Double Oven
- Gas Oven or Range
- Six Burner Stove
- Cooktop
- Built-In Microwave
- Dishwasher
- Stainless Steel Appliances
- Kitchen Island
- Upgraded Countertops
- Wine Rack
- Disposal
Flooring
- Wood
- Partially Carpeted
- Marble
- Slate Flooring
- Ceramic Tile
Bedrooms and Bathrooms
- En-Suite Primary Bedroom
- En-Suite Bathroom
- Walk-In Closet
Laundry
- Laundry Room
- Laundry on upper level
- Dryer
- Washer
Finished Basement
- Walk-Out Basement
- Basement Fills Entire Space Under The House
- Rear Basement Entry
- Basement Windows
Accessible Home Design
- More Than Two Accessible Exits
Outdoor Features
- Deck
- Screened Patio
- Exterior Lighting
Utilities
- Forced Air Zoned Heating and Cooling System
- Heating System Powered By Owned Propane
- Vented Exhaust Fan
- Programmable Thermostat
- Water Treatment System
- 60 Gallon+ Water Heater
- Public Septic
Listing and Financial Details
- Assessor Parcel Number 226200629000
Community Details
Overview
- Association fees include common area maintenance, management, pool(s), reserve funds, trash
- The Moorlands HOA
- Built by Custom Marquis
- Raspberry Falls Subdivision, Custom By Marquis Floorplan
- Property Manager
Amenities
- Common Area
- Gift Shop
- Clubhouse
Recreation
- Golf Club
- Golf Course Community
- Golf Course Membership Available
- Tennis Courts
- Lap or Exercise Community Pool
- Putting Green
Security
- Fenced around community
Ownership History
Purchase Details
Home Financials for this Owner
Home Financials are based on the most recent Mortgage that was taken out on this home.Purchase Details
Home Financials for this Owner
Home Financials are based on the most recent Mortgage that was taken out on this home.Purchase Details
Home Financials for this Owner
Home Financials are based on the most recent Mortgage that was taken out on this home.Similar Homes in Leesburg, VA
Home Values in the Area
Average Home Value in this Area
Purchase History
| Date | Buyer | Sale Price | Title Company |
|---|---|---|---|
| Showers Harold Robert | $1,080,000 | National Settlement Services | |
| Rogers Leo Paul | $915,000 | Park Street Title Inc | |
| Lantuh Nicholas | $1,587,506 | -- |
Mortgage History
| Date | Status | Borrower | Loan Amount |
|---|---|---|---|
| Open | Showers Harold Robert | $500,000 | |
| Previous Owner | Rogers Leo Paul | $792,000 | |
| Previous Owner | Rogers Leo Paul | $777,750 | |
| Previous Owner | Lantuh Nicholas | $404,700 | |
| Previous Owner | Lantuh Nicholas | $1,268,000 |
Property History
| Date | Event | Price | Change | Sq Ft Price |
|---|---|---|---|---|
| 07/10/2019 07/10/19 | Sold | $1,080,000 | -1.6% | $118 / Sq Ft |
| 06/08/2019 06/08/19 | Pending | -- | -- | -- |
| 06/07/2019 06/07/19 | For Sale | $1,098,000 | +20.0% | $120 / Sq Ft |
| 03/04/2016 03/04/16 | Sold | $915,000 | -2.6% | $97 / Sq Ft |
| 01/30/2016 01/30/16 | Pending | -- | -- | -- |
| 11/23/2015 11/23/15 | Price Changed | $939,000 | -6.0% | $100 / Sq Ft |
| 10/01/2015 10/01/15 | Price Changed | $999,000 | -4.7% | $106 / Sq Ft |
| 08/20/2015 08/20/15 | Price Changed | $1,048,000 | -4.6% | $111 / Sq Ft |
| 05/02/2015 05/02/15 | For Sale | $1,098,000 | -- | $117 / Sq Ft |
Tax History Compared to Growth
Tax History
| Year | Tax Paid | Tax Assessment Tax Assessment Total Assessment is a certain percentage of the fair market value that is determined by local assessors to be the total taxable value of land and additions on the property. | Land | Improvement |
|---|---|---|---|---|
| 2024 | $13,812 | $1,596,710 | $215,500 | $1,381,210 |
| 2023 | $14,855 | $1,697,660 | $215,500 | $1,482,160 |
| 2022 | $13,242 | $1,487,920 | $215,500 | $1,272,420 |
| 2021 | $11,069 | $1,129,470 | $190,500 | $938,970 |
| 2020 | $11,657 | $1,126,240 | $190,500 | $935,740 |
| 2019 | $11,307 | $1,081,990 | $190,500 | $891,490 |
| 2018 | $11,018 | $1,015,490 | $190,500 | $824,990 |
| 2017 | $9,807 | $871,730 | $190,500 | $681,230 |
| 2016 | $10,108 | $882,760 | $0 | $0 |
| 2015 | $11,810 | $850,010 | $0 | $850,010 |
| 2014 | $12,873 | $924,010 | $0 | $924,010 |
Agents Affiliated with this Home
-
Laura Maschler

Seller's Agent in 2019
Laura Maschler
Century 21 New Millennium
(571) 338-3961
61 Total Sales
-
Charles Witt

Buyer's Agent in 2019
Charles Witt
Nova Home Hunters Realty
(703) 582-1321
131 Total Sales
Map
Source: Bright MLS
MLS Number: VALO385030
APN: 226-20-0629
- 16223 Fieldmaster Cir
- 16013 Garriland Dr
- 41597 Swiftwater Dr
- 41954 Briarberry Place
- 42037 Heaters Island Ct
- 41185 Canter Ln
- 15774 Dorneywood Dr
- 41684 Wakehurst Place
- 41729 Wakehurst Place
- 40959 Pacer Ln
- 41708 Wakehurst Place
- 16024 Waterford Crest Place
- 17061 Spring Creek Ln
- 15870 Old Waterford Rd
- 40729 Carry Back Ln
- 15097 Barlow Dr
- 0 Hurley Ln Unit VALO2097806
- 17545 Old Waterford Rd
- 15058 Bankfield Dr
- 1248 Barksdale Dr NE
- 41378 Raspberry Dr
- 41370 Raspberry Dr
- 41382 Raspberry Dr
- 41375 Raspberry Dr
- 41379 Raspberry Dr
- 41371 Raspberry Dr
- 41362 Raspberry Dr
- 41383 Raspberry Dr
- 41386 Raspberry Dr
- 41367 Raspberry Dr
- 41387 Raspberry Dr
- 41358 Raspberry Dr
- 16227 Fieldmaster Cir
- 41390 Raspberry Dr
- 41350 Raspberry Dr
- 41391 Raspberry Dr
- 16219 Fieldmaster Cir
- 41346 Raspberry Dr
- 16215 Fieldmaster Cir
- 41347 Raspberry Dr

