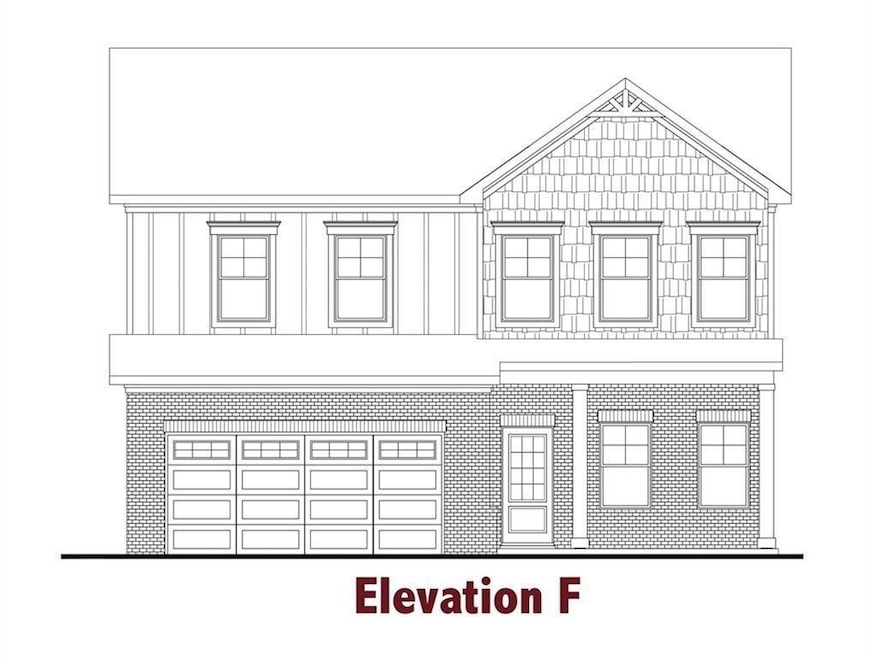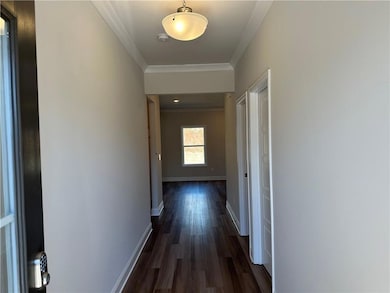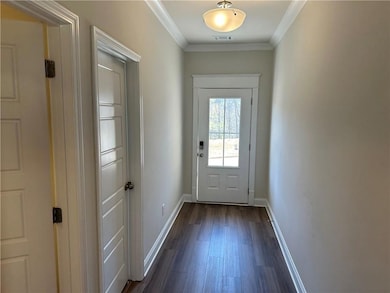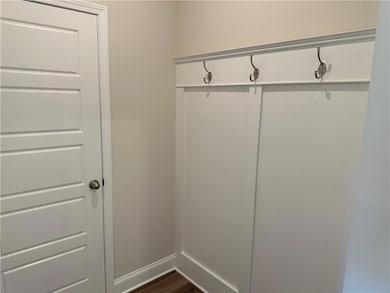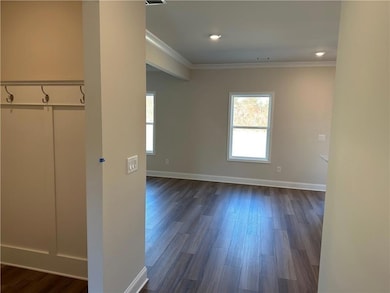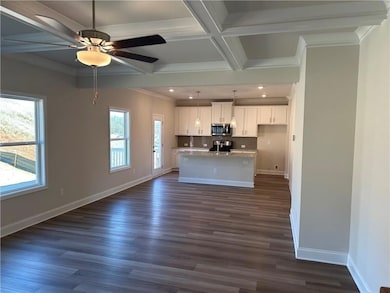4138 Brookmont Way Auburn, GA 30011
Highlights
- ENERGY STAR Certified Homes
- Traditional Architecture
- Stone Countertops
- Deck
- Wood Flooring
- Community Pool
About This Home
Stunning 4BR/3BA Home with Loft and Basement in Mill Creek District!This meticulously maintained home, built just 2 years ago, offers 4 bedrooms, 3 full bathrooms, a spacious loft upstairs, and a guest bedroom on the main level. Located in the highly sought-after Mill Creek High School district, this home features a bright unfinished basement with exterior access—perfect for a personal gym, golf swing practice, or storage. A dehumidifier keeps the space dry and comfortable year-round.Enjoy modern comfort with ceiling fans in every room and blinds installed on all windows.The Great Room flows into a bright Breakfast Area, and the kitchen boasts a large island with bar seating and a walk-in pantry.The mudroom with valet is conveniently located off the garage.Upstairs includes a Primary Suite, 3 secondary bedrooms, 2 full baths, and a laundry room with front-load washer & dryer.Just minutes from I-85, with nearby access to shopping, dining, and parks, including Hamilton Mill Golf Club, Home Depot, McDonald's, ALDI, and Duncan Creek Park.
Home Details
Home Type
- Single Family
Est. Annual Taxes
- $6,940
Year Built
- Built in 2023
Lot Details
- 8,712 Sq Ft Lot
- Wrought Iron Fence
- Back Yard Fenced and Front Yard
Parking
- 2 Car Attached Garage
- Front Facing Garage
- Garage Door Opener
- Driveway Level
Home Design
- Traditional Architecture
- Shingle Roof
- Concrete Siding
- Cement Siding
Interior Spaces
- 2,222 Sq Ft Home
- 2-Story Property
- Tray Ceiling
- Ceiling height of 9 feet on the main level
- Ceiling Fan
- Factory Built Fireplace
- Insulated Windows
- Entrance Foyer
- Formal Dining Room
- Pull Down Stairs to Attic
- Fire and Smoke Detector
Kitchen
- Open to Family Room
- Walk-In Pantry
- Gas Range
- Microwave
- Dishwasher
- Kitchen Island
- Stone Countertops
- White Kitchen Cabinets
- Disposal
Flooring
- Wood
- Carpet
Bedrooms and Bathrooms
- Walk-In Closet
- Dual Vanity Sinks in Primary Bathroom
- Separate Shower in Primary Bathroom
Laundry
- Laundry Room
- Laundry on upper level
- Dryer
- Washer
Unfinished Basement
- Stubbed For A Bathroom
- Natural lighting in basement
Eco-Friendly Details
- ENERGY STAR Certified Homes
Outdoor Features
- Deck
- Patio
- Front Porch
Schools
- Duncan Creek Elementary School
- Osborne Middle School
- Mill Creek High School
Utilities
- Central Air
- Dehumidifier
- Heating System Uses Natural Gas
- Underground Utilities
- Gas Water Heater
- Cable TV Available
Listing and Financial Details
- Security Deposit $2,600
- 12 Month Lease Term
- $50 Application Fee
- Assessor Parcel Number R3003A694
Community Details
Overview
- Property has a Home Owners Association
- Application Fee Required
- Preserve At Brookmont Estates Subdivision
Recreation
- Community Pool
Map
Source: First Multiple Listing Service (FMLS)
MLS Number: 7578830
APN: 3-003A-694
- 4229 Brookmont Way
- 410 Kilcrease Rd
- 135 Governors Ridge
- 1218 Cabots Ln
- 319 Honeysuckle Terrace
- 319 Primrose Ln
- 1105 Bradford Park Dr
- 139 6th St
- 165 6th St
- 1216 Bradford Park Ln
- 00 Atlanta Hwy
- 428 10th St
- 1310 Ridgeview Rd
- 407 Gladiola Dr
- 83 Arnold Poplar Ln
- 41 Hydrangea Unit 73 Ln
- 0 Fred Kilcrease Rd Unit 22891980
- 0 Fred Kilcrease Rd Unit 10472845
