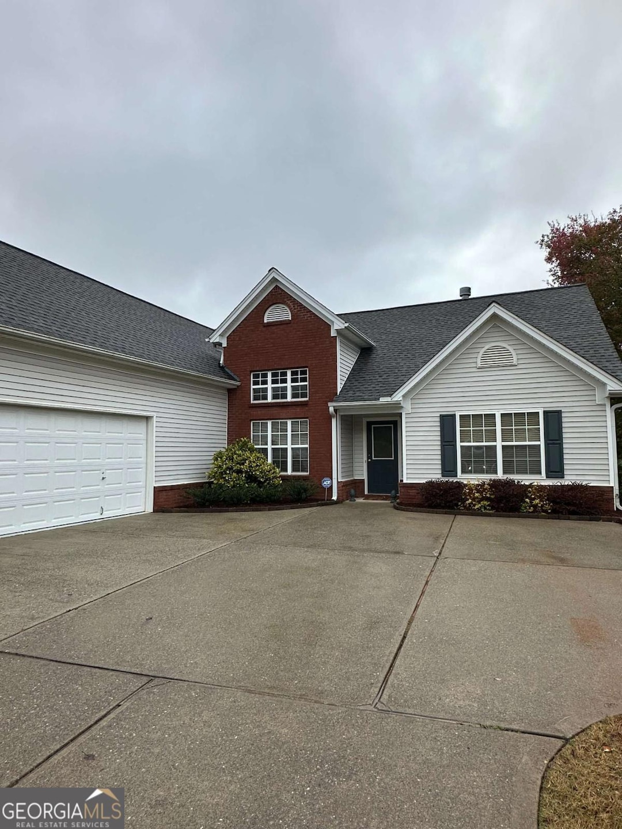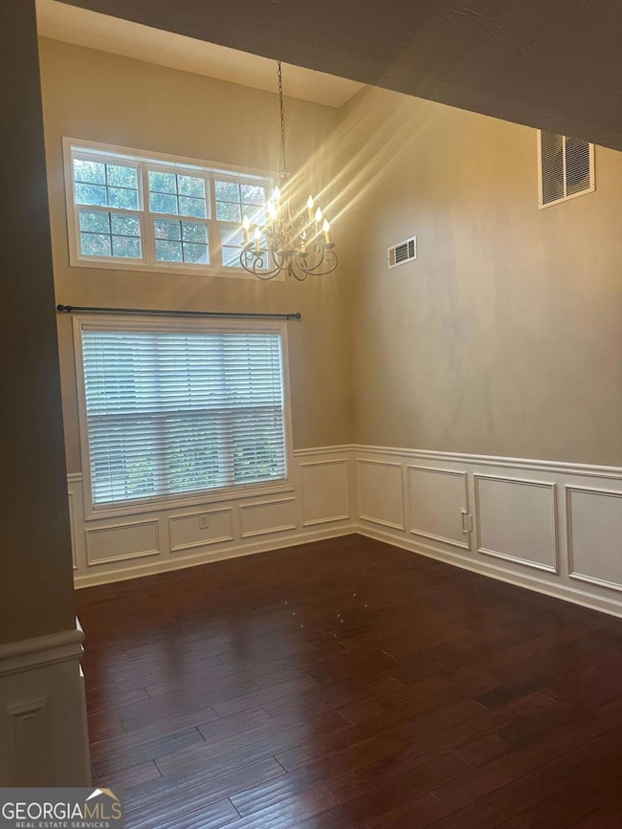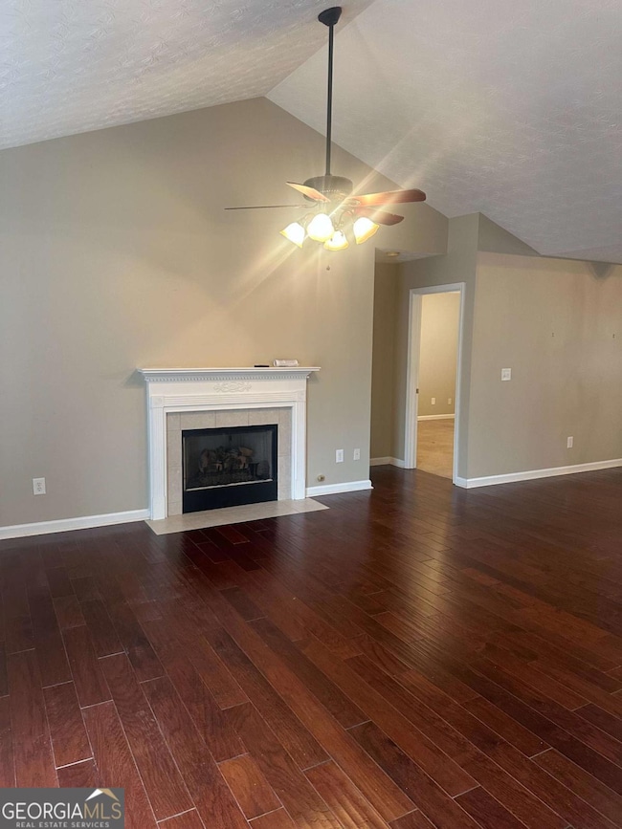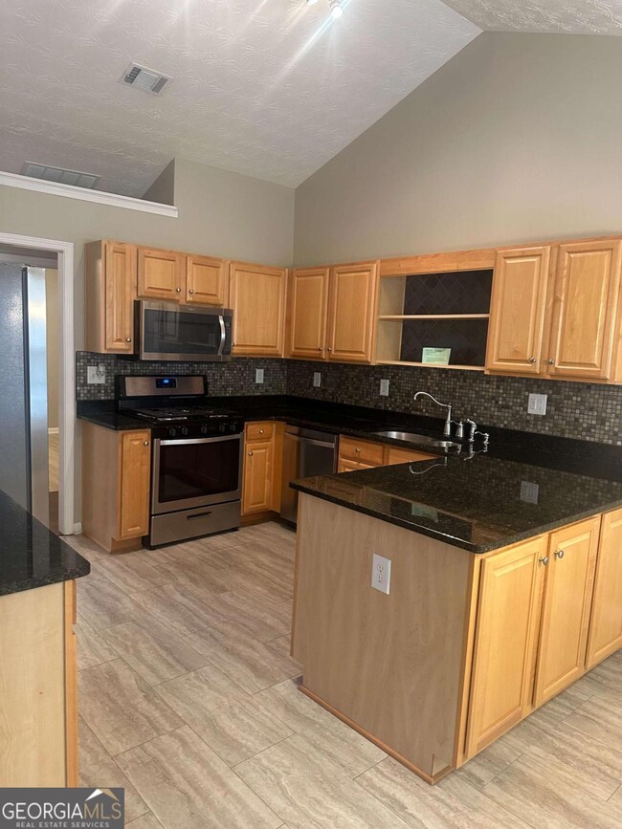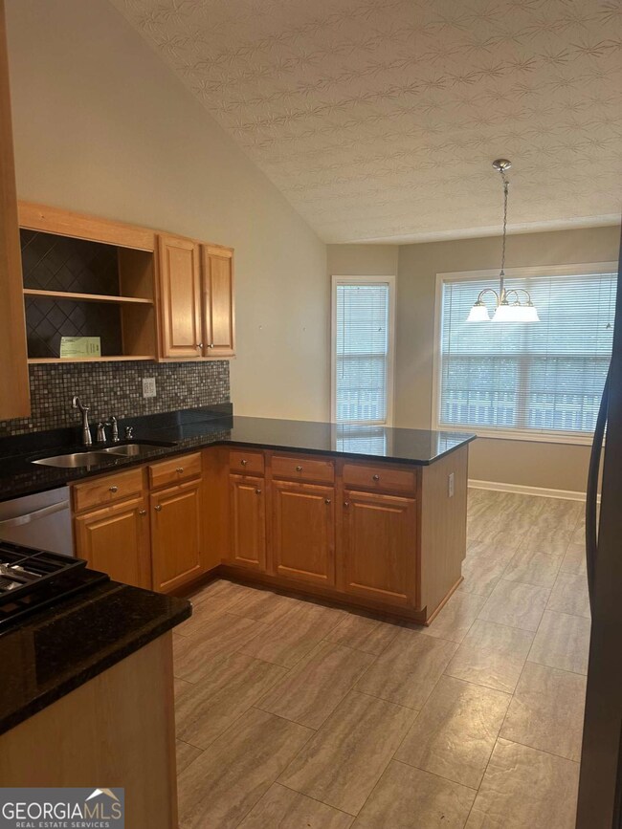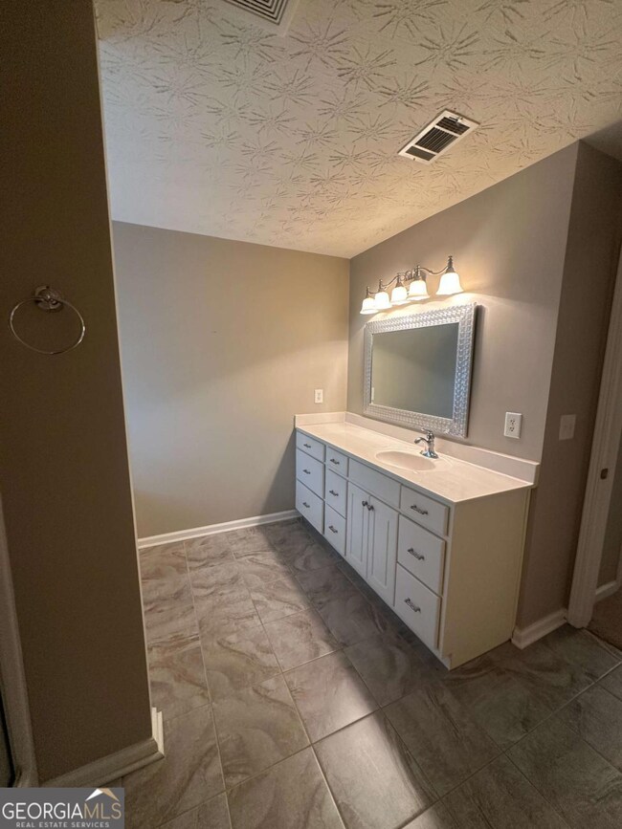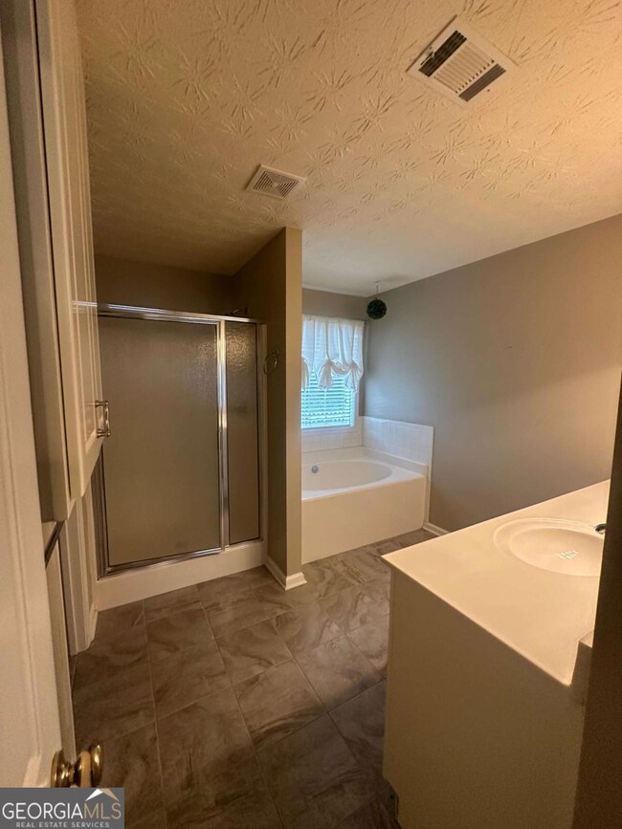4138 Deer Springs Way Gainesville, GA 30506
4
Beds
2
Baths
--
Sq Ft
0.39
Acres
Highlights
- Vaulted Ceiling
- Wood Flooring
- Bonus Room
- Traditional Architecture
- Main Floor Primary Bedroom
- Breakfast Area or Nook
About This Home
Welcome to the Walnut Grove Subdivision in North Hall! This beautiful 4 bedroom, 2 bathroom home in the sought after Chestatee School District, features hardwood flooring throughout the main living areas and a gas fireplace in the living room. The primary suite is located on the main floor. The kitchen includes stainless steel appliances, ample cabinetry, and a functional layout ideal for cooking and entertaining. This home has a 2 car garage and landscaping is included! Located just minutes from the new Publix shopping center. 1 Dog under 40LBS is allowed with a $700 nonrefundable pet fee and $35 Monthly Pet Rent.
Home Details
Home Type
- Single Family
Est. Annual Taxes
- $1,217
Year Built
- Built in 2003
Lot Details
- 0.39 Acre Lot
- Level Lot
Home Design
- Traditional Architecture
- Brick Exterior Construction
- Composition Roof
- Vinyl Siding
Interior Spaces
- 1.5-Story Property
- Vaulted Ceiling
- Ceiling Fan
- Gas Log Fireplace
- Double Pane Windows
- Formal Dining Room
- Bonus Room
- Crawl Space
Kitchen
- Breakfast Area or Nook
- Microwave
- Dishwasher
Flooring
- Wood
- Carpet
Bedrooms and Bathrooms
- 4 Bedrooms | 3 Main Level Bedrooms
- Primary Bedroom on Main
- Walk-In Closet
- 2 Full Bathrooms
Laundry
- Laundry Room
- Laundry in Hall
Home Security
- Carbon Monoxide Detectors
- Fire and Smoke Detector
Parking
- 2 Car Garage
- Garage Door Opener
Outdoor Features
- Patio
Schools
- Lanier Elementary School
- Chestatee Middle School
- Chestatee High School
Utilities
- Central Heating and Cooling System
- Cable TV Available
Listing and Financial Details
- Security Deposit $2,650
- 12-Month Minimum Lease Term
- $100 Application Fee
Community Details
Overview
- Property has a Home Owners Association
- Walnut Grove Subdivision
Pet Policy
- Pets Allowed
- Pet Deposit $700
Map
Source: Georgia MLS
MLS Number: 10644275
APN: 10-00099-00-183
Nearby Homes
- 3740 Woodlane Rd
- 3903 Walnut Grove Way
- 3933 Walnut Grove Way Unit 9999
- 3804 Price Rd
- 3916 Petes Dr
- 3649 Garden Blvd
- Cole Plan at Somerset at Riverbrook
- York Plan at Somerset at Riverbrook
- Cheyenne Plan at Somerset at Riverbrook
- 3911 Fraser Cir
- 3831 Brookburn Park
- 3675 Rosedale Cir
- 3557 Meadow Ln
- 4006 Summit Chase
- 3834 Covered Bridge Place
- 3712 Corinth Dr
- 4076 Fairmont St
- 4051 Hidden Hollow Dr Unit A
- 3871 Brookburn Park
- 3831 Brookburn Park
- 3925 Runnel Hill
- 4084 Hidden Hollow Dr Unit B
- 1000 Treesort View
- 3641 Cochran Rd
- 4355 Oak Creek Dr
- 4454 Roberta Cir
- 5106 Bird Rd
- 2429 Thompson Mill Rd
- 2363 North Cliff Colony Dr NE
- 2419 Old Thompson Bridge Rd
- 2506 Venture Cir
- 2223 Papp Dr
- 100 N Pointe Dr
- 900 Mountaintop Ave Unit B1 Balcony
- 900 Mountaintop Ave Unit B1
- 900 Mountaintop Ave Unit A1
- 3144 Old Cleveland Hwy
- 1885 Crystal Dr
