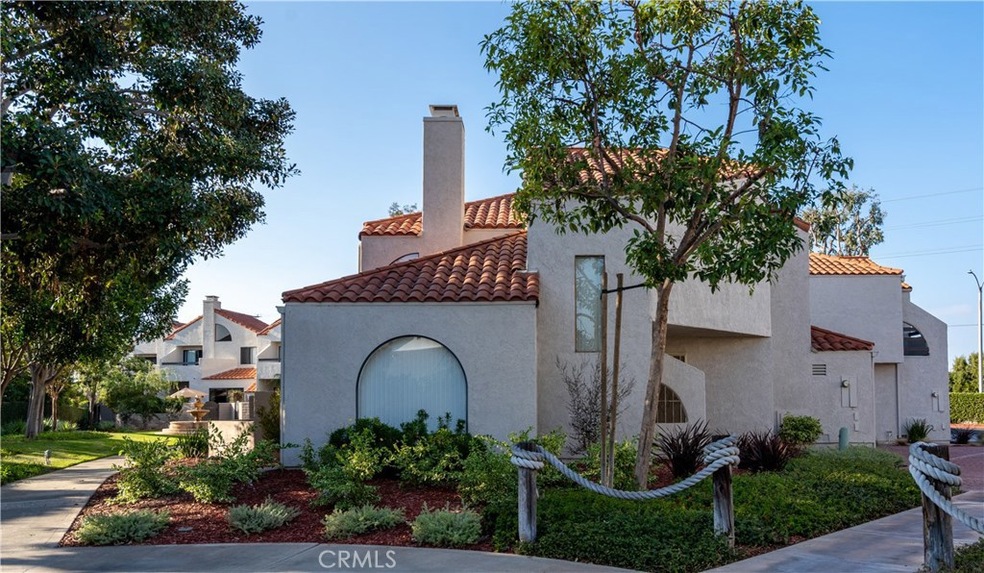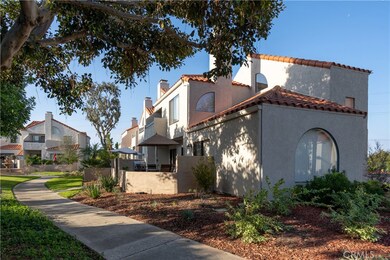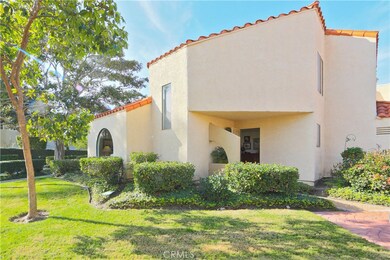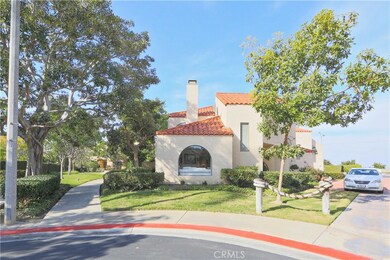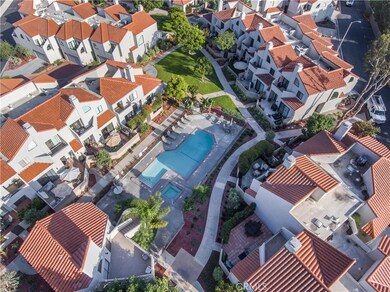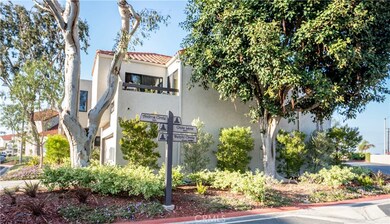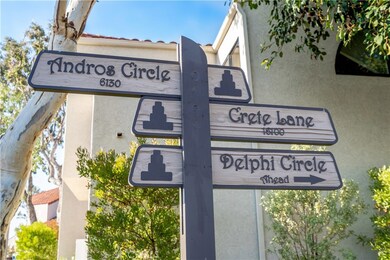
4138 Delphi Cir Huntington Beach, CA 92649
Huntington Harbour NeighborhoodAbout This Home
As of May 2019Featuring one of the best locations in the gated community of Las Fuentes this fabulous Huntington Harbor home is the perfect setting to recreate and make your own. The beautiful home showcases coastal charm within its 2 bedrooms, 2.5 bathrooms and upstairs loft. Mexican Paver tiles grace the downstairs. The master bedroom features cathedral vaulted ceilings, a spacious walk-in closet, plus an ensuite bathroom and vanity area. Outside is a large private patio perfect for entertaining or just to enjoy the crisp sea breeze. Additional highlights include a kitchen that opens to the dining area, a cozy fireplace in the living room and a two-car attached garage with plenty of storage. Residents of Las Fuentes also enjoy lush landscaping, a tranquil fountain and relaxing pool and spa. This home is in close proximity to Orange County’s world famous beaches, restaurants, shopping and the Bolsa Chica Wetlands. 4138 Delphi is sure to delight and an opportunity not to be missed.
Last Agent to Sell the Property
Coldwell Banker Realty License #01140294 Listed on: 11/01/2018

Home Details
Home Type
Single Family
Est. Annual Taxes
$8,208
Year Built
1978
Lot Details
0
HOA Fees
$433 per month
Parking
2
Listing Details
- Assessments: No
- Property Attached: Yes
- Subdivision Name Other: Las Fuentes (LFVE)
- View: No
- Property Sub Type: Single Family Residence
- Property Type: Residential
- Parcel Number: 17874108
- Year Built: 1978
- Special Features: None
Interior Features
- Fireplace: Yes
- Living Area: 1788.00 Square Feet
- Interior Amenities: Recessed Lighting
- Common Walls: 1 Common Wall, End Unit
- Flooring: Carpet, Tile
- Appliances: Yes
- Full Bathrooms: 2
- Full And Three Quarter Bathrooms: 2
- Half Bathrooms: 1
- Total Bedrooms: 2
- Fireplace Features: Living Room
- Levels: Two
- Main Level Bathrooms: 1
- Price Per Square Foot: 368.57
- Room Type: Den, Kitchen, Living Room, Walk-In Closet
- Spa Features: Association
- Bathroom Features: Bathtub, Shower, Shower In Tub
- Room Kitchen Features: Tile Counters
Exterior Features
- Patio: Yes
- Fence: Yes
- Fencing: Block
- Patio And Porch Features: Patio, Patio Open
- Pool Features: Association
- Pool Private: No
- Spa: Yes
Garage/Parking
- Attached Garage: Yes
- Garage Spaces: 2.00
- Parking: Yes
- Parking Features: Garage
- Total Parking Spaces: 2.00
Utilities
- Utilities: Sewer Connected
- Heating: Yes
- Laundry: Yes
- Appliances: Dishwasher, Disposal, Microwave
- Heating Type: Central
- Laundry Features: In Closet, Inside
- Sewer: Public Sewer
- Water Source: Public
Condo/Co-op/Association
- Association: Yes
- Amenities: Pool, Spa/Hot Tub, Clubhouse, Recreation Room
- Association Fee: 433.00
- Association Fee Frequency: Monthly
- Association Name: Las Fuentes
- Phone: 562-597-5007
- Senior Community: No
- Community Features: Curbs, Suburban
Schools
- School District: Huntington Beach Union High
Lot Info
- Additional Parcels: No
- Land Lease: No
- Lot Features: Landscaped
- Lot Size Sq Ft: 2178.00
- Lot Size Acres: 0.0500
Multi Family
- Lease Considered: No
- Lot Size Area: 2178.0000 Square Feet
- Number Of Units In Community: 1
- Number Of Units Total: 1
Tax Info
- Tax Lot: 8
- Tax Tract Number: 9924
Ownership History
Purchase Details
Home Financials for this Owner
Home Financials are based on the most recent Mortgage that was taken out on this home.Purchase Details
Home Financials for this Owner
Home Financials are based on the most recent Mortgage that was taken out on this home.Purchase Details
Home Financials for this Owner
Home Financials are based on the most recent Mortgage that was taken out on this home.Purchase Details
Home Financials for this Owner
Home Financials are based on the most recent Mortgage that was taken out on this home.Purchase Details
Purchase Details
Home Financials for this Owner
Home Financials are based on the most recent Mortgage that was taken out on this home.Similar Homes in the area
Home Values in the Area
Average Home Value in this Area
Purchase History
| Date | Type | Sale Price | Title Company |
|---|---|---|---|
| Grant Deed | $659,000 | First American Title | |
| Grant Deed | $515,000 | First American Title | |
| Interfamily Deed Transfer | -- | Lawyers Title | |
| Interfamily Deed Transfer | -- | Lawyers Title | |
| Interfamily Deed Transfer | -- | Chicago Title Co | |
| Interfamily Deed Transfer | -- | Chicago Title Co | |
| Interfamily Deed Transfer | -- | -- | |
| Grant Deed | $217,500 | Gateway Title |
Mortgage History
| Date | Status | Loan Amount | Loan Type |
|---|---|---|---|
| Open | $488,000 | New Conventional | |
| Closed | $486,500 | New Conventional | |
| Previous Owner | $484,000 | New Conventional | |
| Previous Owner | $388,000 | New Conventional | |
| Previous Owner | $173,000 | New Conventional | |
| Previous Owner | $176,000 | New Conventional | |
| Previous Owner | $166,000 | New Conventional | |
| Previous Owner | $152,900 | Purchase Money Mortgage | |
| Previous Owner | $132,750 | Unknown | |
| Previous Owner | $130,000 | No Value Available |
Property History
| Date | Event | Price | Change | Sq Ft Price |
|---|---|---|---|---|
| 05/15/2019 05/15/19 | Sold | $659,000 | 0.0% | $369 / Sq Ft |
| 02/24/2019 02/24/19 | Price Changed | $659,000 | -1.6% | $369 / Sq Ft |
| 11/01/2018 11/01/18 | For Sale | $670,000 | 0.0% | $375 / Sq Ft |
| 06/27/2016 06/27/16 | Rented | $2,800 | 0.0% | -- |
| 06/21/2016 06/21/16 | Price Changed | $2,800 | -6.7% | $2 / Sq Ft |
| 05/31/2016 05/31/16 | Price Changed | $3,000 | 0.0% | $2 / Sq Ft |
| 05/17/2016 05/17/16 | For Rent | $3,000 | +233.3% | -- |
| 05/05/2015 05/05/15 | Rented | $900 | -69.0% | -- |
| 05/05/2015 05/05/15 | For Rent | $2,900 | 0.0% | -- |
| 04/09/2015 04/09/15 | Sold | $515,000 | 0.0% | $288 / Sq Ft |
| 04/08/2015 04/08/15 | For Sale | $515,000 | -- | $288 / Sq Ft |
Tax History Compared to Growth
Tax History
| Year | Tax Paid | Tax Assessment Tax Assessment Total Assessment is a certain percentage of the fair market value that is determined by local assessors to be the total taxable value of land and additions on the property. | Land | Improvement |
|---|---|---|---|---|
| 2024 | $8,208 | $720,710 | $565,454 | $155,256 |
| 2023 | $8,022 | $706,579 | $554,367 | $152,212 |
| 2022 | $7,904 | $692,725 | $543,497 | $149,228 |
| 2021 | $7,758 | $679,143 | $532,841 | $146,302 |
| 2020 | $7,671 | $672,180 | $527,378 | $144,802 |
| 2019 | $7,712 | $667,981 | $528,507 | $139,474 |
| 2018 | $7,538 | $654,884 | $518,144 | $136,740 |
| 2017 | $7,419 | $642,044 | $507,985 | $134,059 |
| 2016 | $7,113 | $629,455 | $498,024 | $131,431 |
| 2015 | $3,533 | $303,972 | $142,577 | $161,395 |
| 2014 | $3,462 | $298,018 | $139,784 | $158,234 |
Agents Affiliated with this Home
-

Seller's Agent in 2019
Cristi Ulrich
Coldwell Banker Realty
(714) 454-9763
25 in this area
92 Total Sales
-

Seller Co-Listing Agent in 2019
Tim Smith
Coldwell Banker Realty
(949) 717-4711
26 in this area
722 Total Sales
-

Buyer's Agent in 2019
Kimber Wuerfel
Kimber/Alana Boutique Real Estate
(714) 812-9155
5 in this area
119 Total Sales
-
J
Seller's Agent in 2016
John Ulrich
Ulrich, John W.
(714) 454-8217
-
E
Buyer's Agent in 2016
Elsie Parker
CENTURY 21 Affiliated
-

Buyer's Agent in 2015
Kevin Ellis
Refined Realty
(714) 698-5309
16 Total Sales
Map
Source: California Regional Multiple Listing Service (CRMLS)
MLS Number: NP18262535
APN: 178-741-08
- 4081 Shorebreak Dr
- 4219 Andros Cir
- 16181 Santa Barbara Ln
- 16201 Santa Barbara Ln
- 4196 Shorebreak Dr
- 3842 Montego Dr
- 16282 Mandalay Cir
- 4162 Racquet Club Dr
- 16143 Saint Croix Cir
- 3742 Montego Dr
- 3962 Mistral Dr
- 16222 Monterey Ln Unit 210
- 16222 Monterey Ln Unit 379
- 16222 Monterey Ln Unit 367
- 16222 Monterey Ln Unit 215
- 16222 Monterey Ln Unit 164
- 16222 Monterey Ln Unit 206
- 16222 Monterey Ln Unit 80
- 16222 Monterey Ln Unit 107
- 16222 Monterey Ln Unit 328
