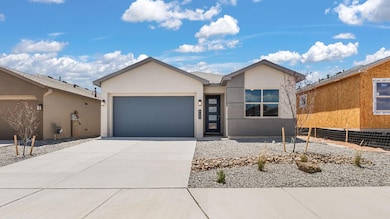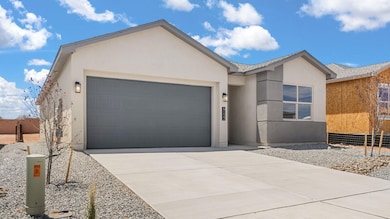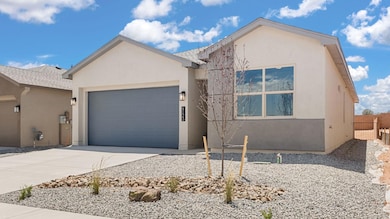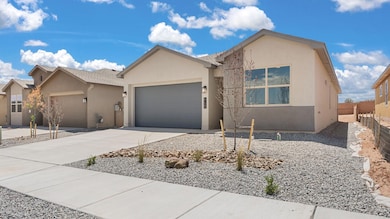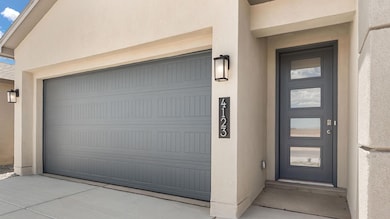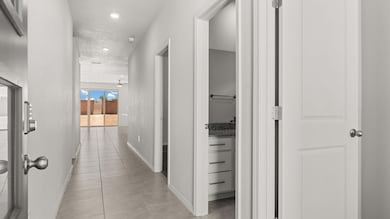4138 Silver Springs Rd NE Rio Rancho, NM 87144
Northern Meadows NeighborhoodEstimated payment $2,493/month
Highlights
- New Construction
- Private Yard
- 2 Car Attached Garage
- Cielo Azul Elementary School Rated A-
- Covered Patio or Porch
- Double Pane Windows
About This Home
Mountain Views! 1.99% FIRST YEAR RATE, 2.99% SECOND YEAR, 3.99% YEARS 3-30 & $5,000 toward closing costs (Offer could expire/change or go away at any given time without notice) The Shenandoah is a comfortably curated single-story new home floorplan in Lomas Encantadas, perfect for buyers looking for a versatile layout with a warm, inviting feel. Spanning 1,697 square feet with 4 bedrooms, 2 bathrooms, and a 2-car garage, this plan strikes a lovely balance between function and form. Its graceful exterior and clean aesthetic set the stage for what's inside--a well-proportioned open layout where the living, dining, and kitchen spaces flow naturally. The kitchen is equal parts practical and elegant, with granite countertops, a designer backsplash, Whirlpool(r) stainless steel appliances, and up
Open House Schedule
-
Saturday, November 29, 202511:00 am to 5:00 pm11/29/2025 11:00:00 AM +00:0011/29/2025 5:00:00 PM +00:00Stop by model for access to home!Add to Calendar
-
Sunday, November 30, 202512:00 to 5:00 pm11/30/2025 12:00:00 PM +00:0011/30/2025 5:00:00 PM +00:00Stop by model for access to home!Add to Calendar
Home Details
Home Type
- Single Family
Est. Annual Taxes
- $300
Year Built
- Built in 2025 | New Construction
Lot Details
- 4,950 Sq Ft Lot
- West Facing Home
- Xeriscape Landscape
- Sprinkler System
- Private Yard
HOA Fees
- $39 Monthly HOA Fees
Parking
- 2 Car Attached Garage
Home Design
- Slab Foundation
- Frame Construction
- Pitched Roof
- Shingle Roof
- Synthetic Stucco Exterior
Interior Spaces
- 1,697 Sq Ft Home
- Property has 1 Level
- Double Pane Windows
- Insulated Windows
- Tile Flooring
- Washer and Dryer Hookup
Kitchen
- Convection Oven
- Built-In Gas Oven
- Built-In Gas Range
- Range Hood
- Microwave
- Dishwasher
- Kitchen Island
- Disposal
Bedrooms and Bathrooms
- 4 Bedrooms
- Walk-In Closet
- 2 Full Bathrooms
- Dual Sinks
Outdoor Features
- Covered Patio or Porch
Schools
- Sandia Vista Elementary School
- Mountain View Middle School
- V. Sue Cleveland High School
Utilities
- Forced Air Heating System
- Underground Utilities
- Phone Available
- Cable TV Available
Community Details
- Association fees include common areas
- Built by D.R Horton
Listing and Financial Details
- Assessor Parcel Number 1016074530317
Map
Home Values in the Area
Average Home Value in this Area
Property History
| Date | Event | Price | List to Sale | Price per Sq Ft |
|---|---|---|---|---|
| 11/14/2025 11/14/25 | For Sale | $459,990 | -- | $271 / Sq Ft |
Source: Southwest MLS (Greater Albuquerque Association of REALTORS®)
MLS Number: 1093572
- 4134 Silver Springs Rd NE
- 4127 Silver Springs Rd NE
- 3908 Oasis Springs Rd NE
- 1008 Waterfall Dr NE
- 1308 Spruce Meadows Dr NE
- 3536 Clear Creek Place NE
- 0 Valmont (U21 B26 L8 9) Ct NE
- 3914 William Rd NE
- 0 Reyado (U21 B27 L15 16) Ct NE
- 1200 Joyce Rd NE
- 2202 Joyce Rd NE
- 1306 Sidewinder Rd NE
- 601 Soothing Meadows Dr NE
- 536 Playful Meadows Dr NE
- 0 Annabelle (U21 B40 L6) Rd NE
- 2216 King Blvd NE
- 1813 King Blvd NE
- 509 Soothing Meadows Dr NE
- 4002 Paxton Ct NE
- 409 Playful Meadows Dr NE
- 1008 Desert Paintbrush Loop NE
- 1143 Desert Sunflower Dr NE
- 3833 Oasis Springs Rd NE
- 3744 Lonesome Ridge St NE
- 3753 Havasu Falls St NE
- 946 Spring Valley Rd NE
- 3723 Oasis Springs Rd NE
- 3809 Calming Meadows Ct
- 529 Sunny Meadows Dr NE
- 736 Autumn Meadows Dr
- 532 Soothing Meadows Dr NE
- 500 Playful Meadows Dr NE
- 3349 Zia Ct NE
- 625 Valley Meadows Dr NE
- 3141 Zia St NE
- 1955 Castle Peak Loop NE
- 2757 Wilder Loop NE
- 1452 Penasco Rd NE
- 828 Loma Pinon Loop NE
- 2956 Wilder Loop NE

