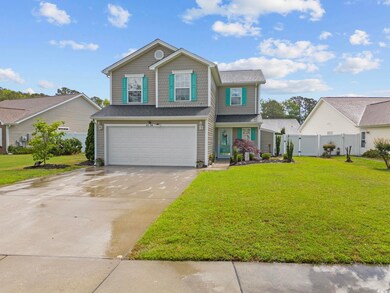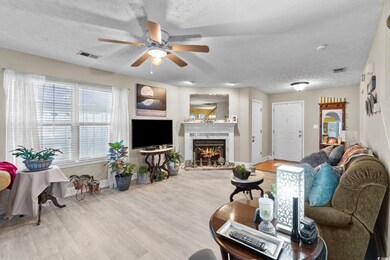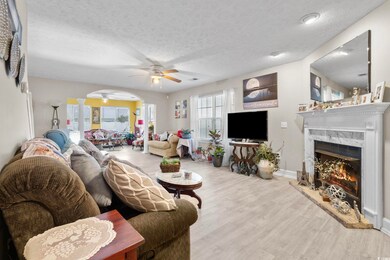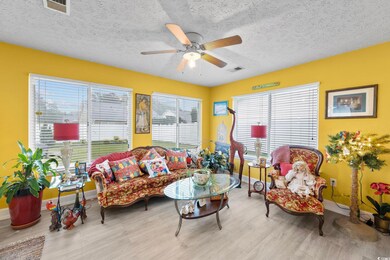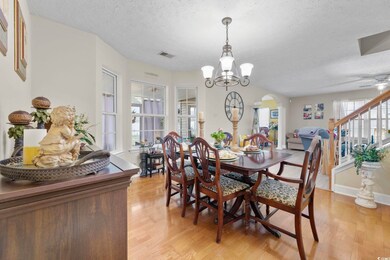
4138 Wrens Crossing Unit 87 Little River, SC 29566
Highlights
- Sitting Area In Primary Bedroom
- Vaulted Ceiling
- Solid Surface Countertops
- Waterway Elementary School Rated A-
- Traditional Architecture
- Screened Porch
About This Home
As of November 2024Charming 4BR-2.5BA + Carolina Room with great curb appeal in Wrens Crossing. The spacious open floor plan has plenty of natural light. The large living room area has a fireplace, ceiling fan and LVP flooring which carries through the kitchen, Carolina room, master suite & an additional bedroom. The kitchen features solid surface countertops, newer appliances, breakfast bar, breakfast nook and plenty of workspace. Between the kitchen & living room is the lovely formal dining room with hardwood flooring. The sun-filled Carolina room has an arched doorway with decorative columns. Also, the Carolina room has a glass slider which leads to the comfortable & roomy screened porch, the perfect place to end your busy day. The open staircase leads to all 4 bedrooms & 2 full bathrooms. The spacious Master suite has a walk-in closet & sitting area and a lofted ceiling. In the Master Bath is a walk-in shower, separate garden tub & a double sink vanity. 4138 Wrens Crossing has one has one of the largest lots in the community, plenty of back yard space and completely fenced! Roof was replaced in 2023. Low HOA fees, which includes a community pool. Wrens Crossing is 3 miles to the Intracoastal Waterway activities and 5.5 miles away from the North Myrtle Beach & Cherry Grove beaches & a variety of shopping venues, great restaurants, first class golf courses and the very active NMB Main Street!
Home Details
Home Type
- Single Family
Est. Annual Taxes
- $879
Year Built
- Built in 2001
Lot Details
- 8,712 Sq Ft Lot
- Fenced
- Rectangular Lot
HOA Fees
- $48 Monthly HOA Fees
Parking
- 2 Car Attached Garage
Home Design
- Traditional Architecture
- Bi-Level Home
- Slab Foundation
- Vinyl Siding
Interior Spaces
- 2,192 Sq Ft Home
- Vaulted Ceiling
- Ceiling Fan
- Window Treatments
- Living Room with Fireplace
- Formal Dining Room
- Screened Porch
- Washer and Dryer Hookup
Kitchen
- Breakfast Area or Nook
- Breakfast Bar
- Range<<rangeHoodToken>>
- <<microwave>>
- Dishwasher
- Solid Surface Countertops
- Disposal
Flooring
- Carpet
- Luxury Vinyl Tile
Bedrooms and Bathrooms
- 4 Bedrooms
- Sitting Area In Primary Bedroom
- Walk-In Closet
- Dual Vanity Sinks in Primary Bathroom
- Shower Only
- Garden Bath
Accessible Home Design
- No Carpet
Schools
- Waterway Elementary School
- North Myrtle Beach Middle School
- North Myrtle Beach High School
Utilities
- Central Heating and Cooling System
- Underground Utilities
- Water Heater
- Phone Available
- Cable TV Available
Listing and Financial Details
- Home warranty included in the sale of the property
Community Details
Overview
- Association fees include electric common, common maint/repair, pool service
- The community has rules related to fencing, allowable golf cart usage in the community
Recreation
- Community Pool
Ownership History
Purchase Details
Home Financials for this Owner
Home Financials are based on the most recent Mortgage that was taken out on this home.Purchase Details
Purchase Details
Purchase Details
Purchase Details
Home Financials for this Owner
Home Financials are based on the most recent Mortgage that was taken out on this home.Purchase Details
Purchase Details
Purchase Details
Similar Homes in Little River, SC
Home Values in the Area
Average Home Value in this Area
Purchase History
| Date | Type | Sale Price | Title Company |
|---|---|---|---|
| Warranty Deed | $277,500 | -- | |
| Warranty Deed | -- | -- | |
| Deed | $154,000 | -- | |
| Sheriffs Deed | $178,527 | -- | |
| Deed | $156,570 | -- | |
| Warranty Deed | $2,494,348 | -- | |
| Deed | $1,133,634 | -- | |
| Warranty Deed | $1,400,000 | -- |
Mortgage History
| Date | Status | Loan Amount | Loan Type |
|---|---|---|---|
| Open | $272,473 | FHA | |
| Previous Owner | $160,000 | Unknown | |
| Previous Owner | $140,900 | Purchase Money Mortgage | |
| Previous Owner | $113,300 | Unknown |
Property History
| Date | Event | Price | Change | Sq Ft Price |
|---|---|---|---|---|
| 11/25/2024 11/25/24 | Sold | $277,500 | -11.9% | $127 / Sq Ft |
| 09/30/2024 09/30/24 | Price Changed | $315,000 | -6.0% | $144 / Sq Ft |
| 09/23/2024 09/23/24 | Price Changed | $335,000 | -2.9% | $153 / Sq Ft |
| 09/03/2024 09/03/24 | Price Changed | $345,000 | -2.8% | $157 / Sq Ft |
| 08/13/2024 08/13/24 | Price Changed | $355,000 | -2.1% | $162 / Sq Ft |
| 07/29/2024 07/29/24 | Price Changed | $362,500 | -3.3% | $165 / Sq Ft |
| 07/08/2024 07/08/24 | Price Changed | $375,000 | -4.4% | $171 / Sq Ft |
| 06/24/2024 06/24/24 | Price Changed | $392,400 | -1.9% | $179 / Sq Ft |
| 05/14/2024 05/14/24 | For Sale | $399,900 | -- | $182 / Sq Ft |
Tax History Compared to Growth
Tax History
| Year | Tax Paid | Tax Assessment Tax Assessment Total Assessment is a certain percentage of the fair market value that is determined by local assessors to be the total taxable value of land and additions on the property. | Land | Improvement |
|---|---|---|---|---|
| 2024 | $879 | $7,471 | $1,559 | $5,912 |
| 2023 | $879 | $7,471 | $1,559 | $5,912 |
| 2021 | $796 | $7,471 | $1,559 | $5,912 |
| 2020 | $694 | $7,471 | $1,559 | $5,912 |
| 2019 | $694 | $7,471 | $1,559 | $5,912 |
| 2018 | $2,282 | $15,881 | $1,559 | $14,322 |
| 2017 | $2,267 | $10,522 | $2,338 | $8,184 |
| 2016 | -- | $10,522 | $2,338 | $8,184 |
| 2015 | $2,267 | $10,523 | $2,339 | $8,184 |
| 2014 | $2,191 | $10,523 | $2,339 | $8,184 |
Agents Affiliated with this Home
-
Ryan Korros

Seller's Agent in 2024
Ryan Korros
RE/MAX
(843) 455-6580
87 in this area
785 Total Sales
-
Angie Cadier

Buyer's Agent in 2024
Angie Cadier
Realty ONE Group Dockside
(843) 997-0974
1 in this area
29 Total Sales
Map
Source: Coastal Carolinas Association of REALTORS®
MLS Number: 2411764
APN: 31206040131
- 4195 Wrens Crossing
- 4150 Horseshoe Rd N Unit 8
- 3879 Mallard Way
- 4196 Ravenwood Dr
- 3978 Tybre Downs Cir Unit 3978
- 4228 Ravenwood Dr
- 3907 Tybre Downs Cir Unit 3907
- 131 Greenside Villas Dr Unit B10
- 4097 Mica Ave
- 1019 Hillsdale Dr
- 4173 Hibiscus Dr Unit 103 The Gardens at C
- 4173 Hibiscus Dr Unit 204
- 4179 Hibiscus Dr Unit The Gardens 12-301
- 4179 Hibiscus Dr Unit 303
- 4142 Hibiscus Dr Unit 101
- 4142 Hibiscus Dr Unit 102
- 4142 Hibiscus Dr Unit 20-202
- 4142 Hibiscus Dr Unit 104 The Gardens @ Cy
- 4161 Hibiscus Dr Unit 203
- 4233 Mica Ave

