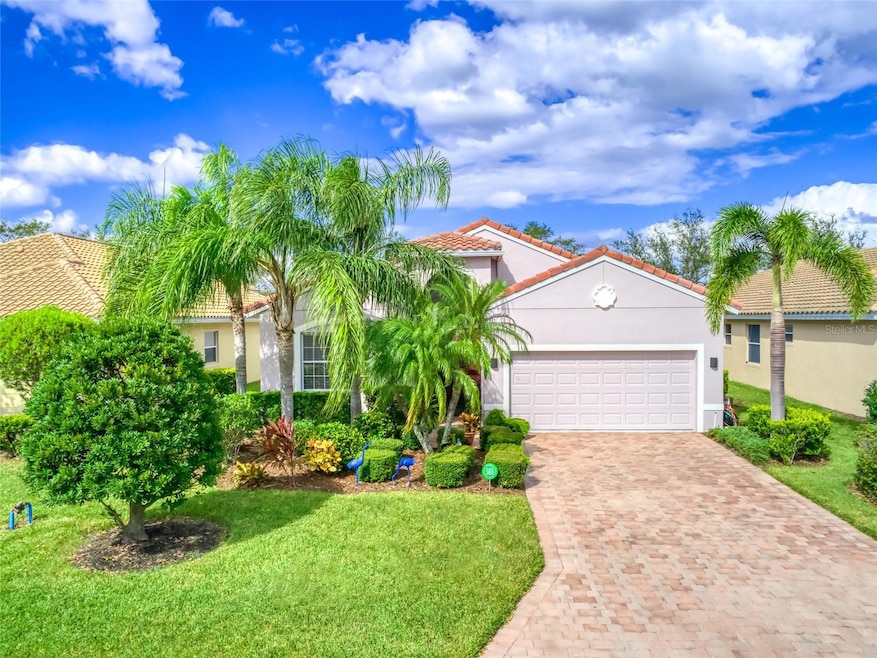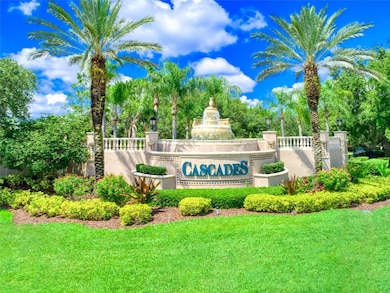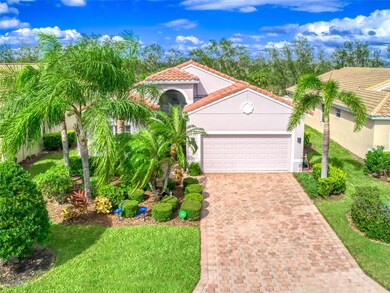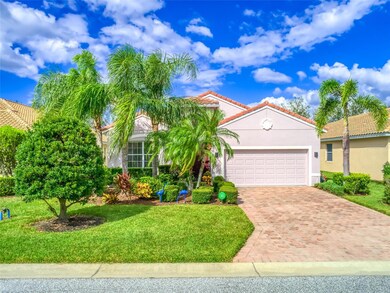
4139 63rd Terrace E Sarasota, FL 34243
Estimated payment $3,206/month
Highlights
- Fitness Center
- Gated Community
- Clubhouse
- Senior Community
- Open Floorplan
- Window or Skylight in Bathroom
About This Home
EXTRAORDINARY OPPORTUNITY - REDUCED PRICE of $430,000 AND a $5,000 BUYER CREDIT at Closing!! Best VALUE in CASCADES! MOTIVATED SELLERS!!! Ideal OPEN FLOOR PLAN w/ nearly 2,000 sf of Living Space. This is Your Paradise Found! Meticulously Maintained & Move-In Ready. This Amazing Home is Back on the Market - since Buyer Financing fell through. Motivated Sellers! Home has already been Inspected. Perfect for full-time residence or investment. Experience Resort-Style Living & a Dynamic Florida Lifestyel Cascades is a Premier Gated, Maintenance-Free & Active 55+ Community. Popular St. Kitt's model. Newly-Painted home Exterior. Enjoy the light-filled living space w/OPEN Concept Floor Plan & the height of 10' CEILINGS & 8' DOORS. The large, CHEF’s KITCHEN w/ a 42' wood cabinets, granite countertops & convenient Breakfast Dining Area is open to the FAMILY ROOM. Enjoy abundant Counter space for cooking & Cabinet space for storage. Relax in the Open Family Room featuring a ceiling Surround Sound system. The spacious PRIMARY SUITE offers a TRANQUIL RETREAT with stylish Plantation Shutters & a large Bay Window. An EN-SUITE PRIMARY BATHROOM features a Step-in Shower, Dual Sinks, Soaking Garden Tub & a Private Water Closet. Enjoy the abundant storage space of Two Large Walk-In Closets. A 2nd BEDROOM on the opposite side of the home provides a separate space for family or guests. The adjacent 2nd BATHROOM offers a Tub/Shower. Open space allows you the flexibility to design this home to suit your lifestyle. A central DEN w/ Double Door privacy can be used as an Office, Guest Space or TV Area. A separate space for a formal Dining Room can also be used as a Conversation/Reading Area. From the Family Room, a wall of Sliders lead to a private SCREENED LANAI w/ a Ceiling Fan. The Lanai presents a perfect area for outdoor dining, morning coffee or simply relaxing. The LAUNDRY ROOM offers ultimate convenience, w/ double Entrances, Laundry Sink & Storage Cabinets. Enjoy Curb appeal! The attractive PAVER DRIVEWAY leads to a 2-Car GARAGE. Newer Water Heater & Back Flow system. NO STORM IMPACT! Hurricane Shutters for safety. The Cascades offers a dynamic & engaging 55+ lifestyle - Resort-Style Living in a Gated, Maintenance-Free & Lushly Landscaped environment. This vibrant community features a Luxurious 25,000sf grand CLUBHOUSE w/ rooms for every activity - Events Room (with stage), Billiards Room, Library, Art Room, Conference Room, Game Room & Card Room. Behind the Clubhouse is a separate Fitness Center w/ equipment, instructor & exercise classes. Enjoy a unique Indoor/Outdoor heated resort-style Pool & Spa, as well as 6 lighted Har-Tru Tennis Courts, a Tennis Pro Shop w/ a Tennis Pro on Staff, 2 Pickle Ball Courts & 3 Bocce Courts. Stay active with a monthly calendar filled with clubs, groups & social gatherings. Low HOA Fees cover Lawn Maintenance, Irrigation, Cable TV & Internet, Security Gates, Onsite Manager & abundance of Amenities. No CDD Fees. Cascades is centrally located just 3 miles from SRQ Airport, a short drive to the UTC Mall, Downtown Sarasota, St. Armand's Circle & Award-winning Beaches. Minutes to Lakewood Ranch Main Street, Waterside Place & Sarasota Polo Club. This perfect home in Paradise is MOVE-IN READY. Visit today!
Listing Agent
FINE PROPERTIES Brokerage Phone: 941-782-0000 License #3472014 Listed on: 10/31/2024

Home Details
Home Type
- Single Family
Est. Annual Taxes
- $3,272
Year Built
- Built in 2007
Lot Details
- 6,055 Sq Ft Lot
- Lot Dimensions are 55x110
- South Facing Home
- Property is zoned PDR/W
HOA Fees
- $558 Monthly HOA Fees
Parking
- 2 Car Attached Garage
Home Design
- Turnkey
- Slab Foundation
- Tile Roof
- Block Exterior
- Stucco
Interior Spaces
- 1,956 Sq Ft Home
- 1-Story Property
- Open Floorplan
- Built-In Features
- Built-In Desk
- Shelving
- Crown Molding
- High Ceiling
- Ceiling Fan
- Sliding Doors
- Family Room Off Kitchen
- Living Room
- Dining Room
- Den
- Hurricane or Storm Shutters
Kitchen
- Eat-In Kitchen
- Breakfast Bar
- Walk-In Pantry
- Range
- Microwave
- Dishwasher
- Granite Countertops
- Solid Wood Cabinet
- Disposal
Flooring
- Carpet
- Laminate
- Concrete
- Luxury Vinyl Tile
Bedrooms and Bathrooms
- 2 Bedrooms
- Split Bedroom Floorplan
- En-Suite Bathroom
- Walk-In Closet
- 2 Full Bathrooms
- Makeup or Vanity Space
- Private Water Closet
- Bathtub With Separate Shower Stall
- Garden Bath
- Window or Skylight in Bathroom
Laundry
- Laundry Room
- Dryer
- Washer
Eco-Friendly Details
- Reclaimed Water Irrigation System
Utilities
- Central Air
- Heating Available
- Vented Exhaust Fan
- Thermostat
- Underground Utilities
- Electric Water Heater
- Phone Available
- Cable TV Available
Listing and Financial Details
- Visit Down Payment Resource Website
- Tax Lot 3189
- Assessor Parcel Number 1879224559
Community Details
Overview
- Senior Community
- Association fees include cable TV, escrow reserves fund, internet, ground maintenance, management, pool, recreational facilities, security
- Patricia Velasquez Or Jessenia Burgos Association, Phone Number (941) 961-3561
- Cascades At Sarasota Community
- Cascades At Sarasota Ph Iiic Subdivision
- On-Site Maintenance
- Association Owns Recreation Facilities
- The community has rules related to deed restrictions
Amenities
- Clubhouse
Recreation
- Tennis Courts
- Pickleball Courts
- Recreation Facilities
- Fitness Center
- Community Pool
- Community Spa
Security
- Security Service
- Gated Community
Map
Home Values in the Area
Average Home Value in this Area
Tax History
| Year | Tax Paid | Tax Assessment Tax Assessment Total Assessment is a certain percentage of the fair market value that is determined by local assessors to be the total taxable value of land and additions on the property. | Land | Improvement |
|---|---|---|---|---|
| 2024 | $3,333 | $245,222 | -- | -- |
| 2023 | $3,272 | $238,080 | $0 | $0 |
| 2022 | $3,175 | $231,146 | $0 | $0 |
| 2021 | $3,030 | $224,414 | $0 | $0 |
| 2020 | $3,117 | $221,316 | $0 | $0 |
| 2019 | $3,059 | $216,340 | $0 | $0 |
| 2018 | $3,021 | $212,306 | $0 | $0 |
| 2017 | $2,807 | $207,939 | $0 | $0 |
| 2016 | $2,792 | $203,662 | $0 | $0 |
| 2015 | $2,812 | $202,246 | $0 | $0 |
| 2014 | $2,812 | $200,641 | $0 | $0 |
| 2013 | $2,771 | $197,676 | $0 | $0 |
Property History
| Date | Event | Price | Change | Sq Ft Price |
|---|---|---|---|---|
| 07/23/2025 07/23/25 | Price Changed | $430,000 | -3.4% | $220 / Sq Ft |
| 06/19/2025 06/19/25 | Price Changed | $445,000 | -1.1% | $228 / Sq Ft |
| 05/01/2025 05/01/25 | For Sale | $449,900 | 0.0% | $230 / Sq Ft |
| 04/30/2025 04/30/25 | Off Market | $449,900 | -- | -- |
| 04/10/2025 04/10/25 | Price Changed | $449,900 | -4.3% | $230 / Sq Ft |
| 03/22/2025 03/22/25 | For Sale | $469,900 | 0.0% | $240 / Sq Ft |
| 02/10/2025 02/10/25 | Pending | -- | -- | -- |
| 01/29/2025 01/29/25 | Price Changed | $469,900 | -5.6% | $240 / Sq Ft |
| 12/11/2024 12/11/24 | Price Changed | $498,000 | -3.1% | $255 / Sq Ft |
| 10/31/2024 10/31/24 | For Sale | $514,000 | -4.6% | $263 / Sq Ft |
| 10/18/2023 10/18/23 | Price Changed | $539,000 | -1.1% | $276 / Sq Ft |
| 09/29/2023 09/29/23 | Price Changed | $545,000 | -0.9% | $279 / Sq Ft |
| 09/12/2023 09/12/23 | For Sale | $550,000 | -- | $281 / Sq Ft |
Purchase History
| Date | Type | Sale Price | Title Company |
|---|---|---|---|
| Interfamily Deed Transfer | -- | Attorney | |
| Special Warranty Deed | $289,900 | First American Title Ins Co |
Mortgage History
| Date | Status | Loan Amount | Loan Type |
|---|---|---|---|
| Open | $200,000 | New Conventional | |
| Closed | $231,920 | Purchase Money Mortgage |
Similar Homes in Sarasota, FL
Source: Stellar MLS
MLS Number: A4627131
APN: 18792-2455-9
- 4134 63rd Terrace E
- 6315 43rd Ct E
- 6156 41st St E
- 6312 41st Ct E
- 4326 Tamarind Place
- 6153 41st St E
- 6327 Positano Ct
- 6280 Cassia St
- 4032 65th Place E
- 4416 Amalfi Ave
- 6251 Cassia St
- 4542 Cedar Brush Terrace
- 4506 62nd Terrace E
- 4578 Cedar Brush Terrace
- 6492 Positano Ct
- 6519 43rd Ct E
- 6214 45th Ln E
- 3718 61st Dr E
- 3808 Maplewood Terrace
- 4103 61st Ave E
- 4115 63rd Terrace E
- 4235 63rd Terrace E
- 6343 Positano Ct
- 3909 61st Dr E
- 6539 37th St E
- 3540 65th Avenue Cir E
- 6209 Plateau Ct
- 6289 Mesa Glen
- 4904 58th Terrace E
- 4665 Whitfield Ave
- 5708 Garden Lakes Fern
- 4652 56th Terrace E
- 4668 56th Terrace E
- 5546 Spanish Moss Cove
- 6754 W Country Club Ln
- 7012 W Country Club Dr N
- 3621 71st Terrace E
- 7008 W Country Club Dr N Unit 136
- 6884 W Country Club Ln
- 4936 Creekside Trail






