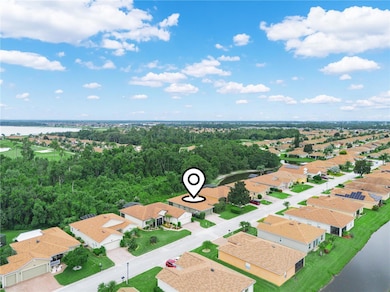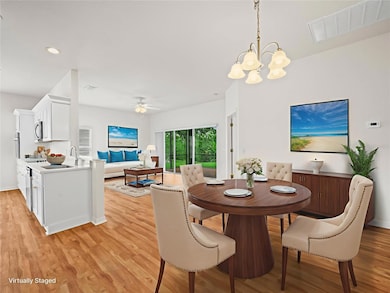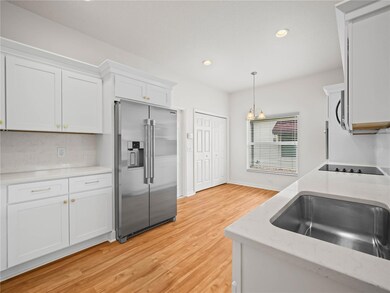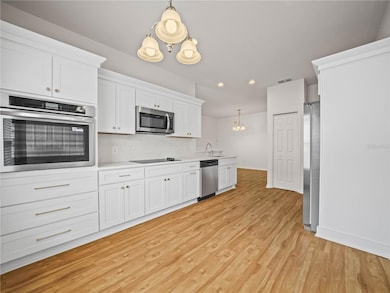4139 Aberdeen Ln Lake Wales, FL 33859
Lake Ashton NeighborhoodEstimated payment $1,963/month
Highlights
- Golf Course Community
- Senior Community
- View of Trees or Woods
- Fitness Center
- Gated Community
- Clubhouse
About This Home
One or more photo(s) has been virtually staged. **** BEAUTIFUL, NEWLY UPDATED HOME with NO BACKYARD NEIGHBORS**** Retirement at its best in this Beautiful 2 Bedroom, PLUS Den, 2 Bath home located in Lake Ashton, an amazing 55+ community. This Essex floor plan home with over 1,500 sq. ft. living area has been remodeled and it shows like a NEW HOME. **CDD DEBT HAS BEEN PAID IN FULL (SAVING YOU THOUSANDS). The list of "NEW" items in the home includes: New Flooring in the entire home, New Kitchen, New Primary Bath, New Ceiling Fans, New A/C, New Blinds, New Interior Paint and MORE. As you walk into the large entry foyer thru the beautiful decorative front glass door with glass window above the natural light and elegance allows you to feel the warmth and beauty throughout the entire home. To your right is a pocket door to provide privacy for your guests. Located behind the pocket door is Bedroom 2, Guest Bath and Linen Closet. Bedroom 2 is on the front of the home with large closet space and is conveniently located to the Guest Bathroom. The Guest bathroom features a NEW COMFORT HEIGHT VANITY, NEW QUARTZITE COUNTER TOP, NEW MIRROR, NEW FIXTURES, TOILET, and NEW TILE surrounding the Shower/Tub Combo. There is a linen closet in the hallway with shelving for your storage needs. The common living space in the home features a formal dining area, kitchen, and living room. The space flows seamlessly together and is ideal for entertaining. The living room features triple sliders that provide natural light into the home and provides access to the covered/screened lanai. The bright and spacious, remodeled kitchen has an elegant QUARTZITE countertop and backsplash, soft close cabinets with crown molding, soft close doors and drawers, stylish brass hardware, stainless steel appliances, one compartment sink, glass cook top, built in wall oven and pantry. The built in wall oven is very convenient, and the cook top is ideal. The Den has a pocket door and is located directly off the formal dining area. The Den could be used as an office, craft room or additional bedroom. You have options! The spacious Primary Bedroom Suite with large walk in closet is the perfect retreat after a long day. Located on the back of the home, you'll enjoy the private view of the conservation area. Grab a book and glass of wine and step out into the covered, screened lanai directly from the Primary Suite by opening the Double Glass Sliders. The Primary Bath has a NEW COMFORT HEIGHT VANITY with DUAL SINKS, SOFT CLOSE DOORS/DRAWERS, QUARTZITE COUNTER TOP, NEW MIRRORS, NEW TOILET and NEW TILED SHOWER AREA. The washer/dryer are located behind the bi-fold doors in the kitchen. There's a lot to LOVE about this home. The garage has a wash sink and there is a separate side door entry. The roof was replaced in 2021 and the Hot Water Heater was replaced, too. Lake Ashton has 2 clubhouses, an indoor pool and outdoor pool, hot tubs, sauna, 2 restaurants, two 18 hole golf courses, bocce ball, pickleball, tennis, movie theatre, bowling alley, billiard room, craft rooms, cards, media center with library and so much more. Make your appointment today to tour this BEAUTIFUL home in Lake Ashton!
Listing Agent
LAKE ASHTON REALTY INC. Brokerage Phone: 863-221-5970 License #3371170 Listed on: 07/19/2025
Home Details
Home Type
- Single Family
Est. Annual Taxes
- $1,808
Year Built
- Built in 2002
Lot Details
- 5,981 Sq Ft Lot
- Lot Dimensions are 60x100
- Near Conservation Area
- North Facing Home
- Level Lot
- Irrigation Equipment
- Landscaped with Trees
- Property is zoned RC
HOA Fees
- $5 Monthly HOA Fees
Parking
- 2 Car Attached Garage
- Driveway
Home Design
- Contemporary Architecture
- Ranch Style House
- Slab Foundation
- Shingle Roof
- Block Exterior
- Stucco
Interior Spaces
- 1,556 Sq Ft Home
- High Ceiling
- Ceiling Fan
- Blinds
- Sliding Doors
- Great Room
- Living Room
- Formal Dining Room
- Den
- Luxury Vinyl Tile Flooring
- Views of Woods
Kitchen
- Eat-In Kitchen
- Walk-In Pantry
- Built-In Oven
- Cooktop
- Microwave
- Dishwasher
- Disposal
Bedrooms and Bathrooms
- 2 Bedrooms
- Split Bedroom Floorplan
- Walk-In Closet
- 2 Full Bathrooms
- Shower Only
Laundry
- Laundry in unit
- Dryer
- Washer
Home Security
- Security System Owned
- Fire and Smoke Detector
Outdoor Features
- Covered Patio or Porch
- Rain Gutters
Utilities
- Central Heating and Cooling System
- Underground Utilities
- Electric Water Heater
- Cable TV Available
Listing and Financial Details
- Visit Down Payment Resource Website
- Legal Lot and Block 001 / 001980
- Assessor Parcel Number 18-29-27-865152-001980
- $2,569 per year additional tax assessments
Community Details
Overview
- Senior Community
- Optional Additional Fees
- Association fees include management
- $12 Other Monthly Fees
- Stambaugh Manager Association, Phone Number (863) 324-5100
- Visit Association Website
- Lake Ashton Golf Club Ph I Subdivision
- The community has rules related to deed restrictions, fencing, allowable golf cart usage in the community
- Handicap Modified Features In Community
Amenities
- Restaurant
- Clubhouse
- Community Storage Space
Recreation
- Golf Course Community
- Tennis Courts
- Community Basketball Court
- Pickleball Courts
- Racquetball
- Recreation Facilities
- Shuffleboard Court
- Fitness Center
- Community Pool
- Dog Park
Security
- Security Guard
- Gated Community
Map
Home Values in the Area
Average Home Value in this Area
Tax History
| Year | Tax Paid | Tax Assessment Tax Assessment Total Assessment is a certain percentage of the fair market value that is determined by local assessors to be the total taxable value of land and additions on the property. | Land | Improvement |
|---|---|---|---|---|
| 2025 | $4,524 | $146,587 | -- | -- |
| 2024 | $4,268 | $142,456 | -- | -- |
| 2023 | $4,268 | $138,307 | $0 | $0 |
| 2022 | $4,137 | $134,279 | $0 | $0 |
| 2021 | $3,848 | $130,368 | $0 | $0 |
| 2020 | $3,733 | $128,568 | $0 | $0 |
| 2018 | $3,538 | $123,334 | $0 | $0 |
| 2017 | $3,485 | $120,797 | $0 | $0 |
| 2016 | $3,481 | $118,312 | $0 | $0 |
| 2015 | $1,639 | $117,490 | $0 | $0 |
| 2014 | $3,276 | $116,558 | $0 | $0 |
Property History
| Date | Event | Price | Change | Sq Ft Price |
|---|---|---|---|---|
| 07/19/2025 07/19/25 | For Sale | $339,000 | -- | $218 / Sq Ft |
Purchase History
| Date | Type | Sale Price | Title Company |
|---|---|---|---|
| Warranty Deed | $100 | -- | |
| Warranty Deed | $100 | None Listed On Document | |
| Warranty Deed | $162,000 | Polk Professional Title Insu | |
| Deed | $137,100 | -- |
Source: Stellar MLS
MLS Number: P4935513
APN: 27-29-18-865152-001980
- 4152 Aberdeen Ln
- 4168 Aberdeen Ln
- 4128 Aberdeen Ln
- 4112 Aberdeen Ln
- 7820 Thompson Nursery Rd
- 4412 Turnberry Ln
- 4429 Turnberry Ln
- 4432 Waterford Dr
- 0 Thompson Nursery Rd
- 4188 Muirfield Loop
- Lynn Haven Plan at Ashton Covey
- Sandalwood Plan at Ashton Covey
- Panama Plan at Ashton Covey
- Baymont Plan at Ashton Covey
- 4293 Berwick Dr
- 4469 Turnberry Ln
- 4327 Gullane Dr
- 4480 Turnberry Ln
- 4124 Muirfield Loop
- 1560 Covey Rise Terrace
- 7358 Bent Grass Dr
- 2672 Rutledge Ct
- 207 Golf Aire Blvd
- 4812 Mandolin Ct
- 4717 Mandolin Loop
- 5432 Hogan Ln
- 4411 Rapallo Ave
- 2702 San Marco Way
- 219 Cloverdale Rd
- 108 Lantern Ln
- 347 Cloverdale Rd
- 7676 Carlton Arms Blvd
- 7185 Summit Dr
- 517 Heather Glen Dr
- 8307 Waterview Way Unit 8307
- 631 Heather Glen Loop
- 635 Heather Glen Loop
- 8507 Waterview Way
- 14 Lamplight Ln
- 7134 Summit Dr







