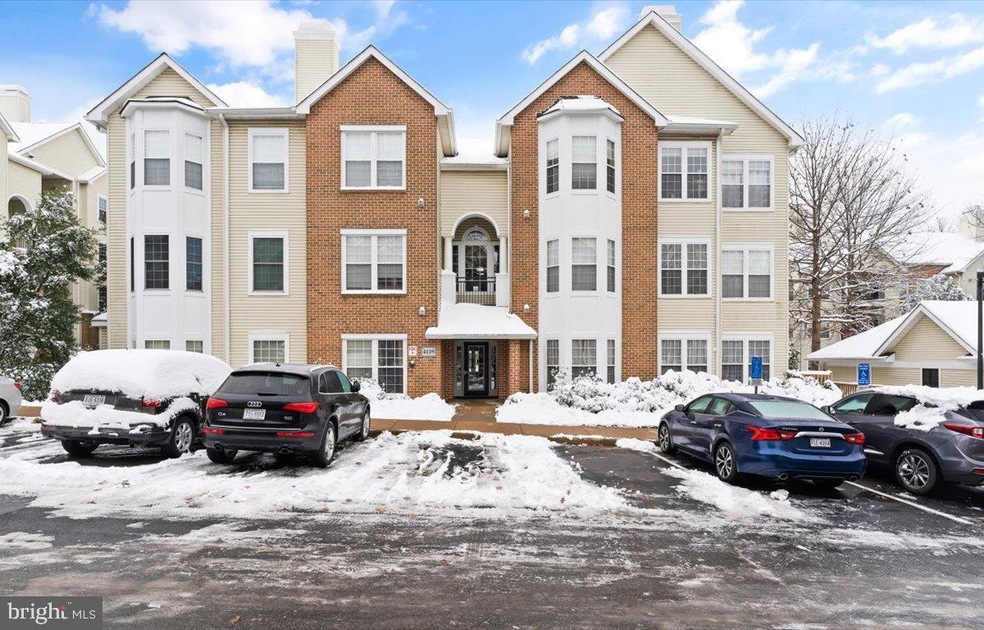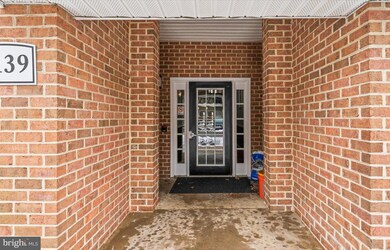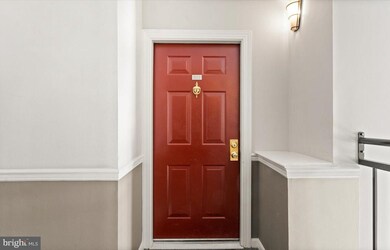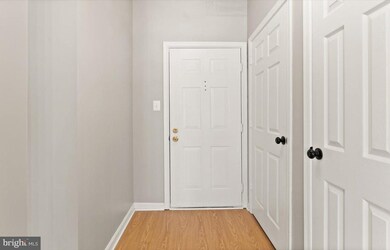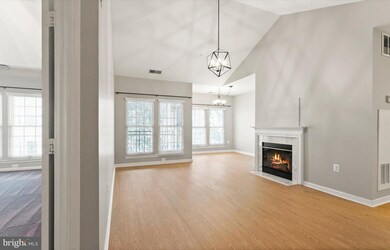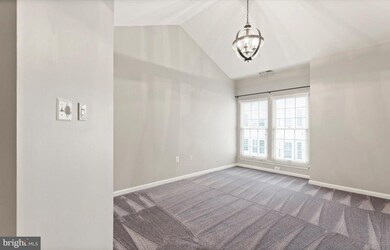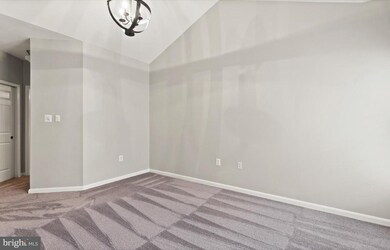
4139 Fountainside Ln Unit 302 Fairfax, VA 22030
Highlights
- No Units Above
- Open Floorplan
- Wood Flooring
- Fairfax Villa Elementary School Rated A
- Traditional Architecture
- Main Floor Bedroom
About This Home
As of February 2022Welcome to Random Hills! Living is easy in this impressively maintained and renovated condominium! This floorplan incorporates open concept living spaces, vaulted ceilings, three generously sized bedrooms, large windows for natural lighting, separate dining spaces, updated LVP flooring, & lighting . The living room features a gas fireplace with vaulted ceilings and plenty of room to entertain. The generously proportioned open living space flows effortlessly to a private balcony for relaxing after a long day at work. The main living area flows from the open concept living to a private suite with an attached updated primary bath rain head shower, and walk-in closet space. The home also features a separate in-unit laundry/utility room. Recent updates for 2021 include: New Heat Unit, LVP Flooring, Upgraded Carpets, Fresh Paint and new lighting. This is truly move-in ready and won't last long! Random Hills is located just off major commuter routes of 66 and 50 with a private and secure building. As a resident of Random Hills you will enjoy community maintained pools, common area grounds and secured entry to your building. One mile from bus pickups, 4 miles to metro station-- easy commuting location! Located close to Fairfax County Government Center and Fair Oaks. Included in HOA fee: Water, Sewer, Trash removal, snow removal, Two electric vehicle charging stations on site. Garage #12 included with with sale!
Last Agent to Sell the Property
Pearson Smith Realty LLC License #0225239055 Listed on: 01/06/2022

Property Details
Home Type
- Condominium
Est. Annual Taxes
- $2,895
Year Built
- Built in 1997
HOA Fees
- $488 Monthly HOA Fees
Parking
- 1 Car Detached Garage
- Garage Door Opener
Home Design
- Traditional Architecture
- Brick Exterior Construction
Interior Spaces
- 1,370 Sq Ft Home
- Property has 1 Level
- Open Floorplan
- Ceiling Fan
- Gas Fireplace
- Family Room Off Kitchen
- Living Room
- Dining Room
- Wood Flooring
Kitchen
- Eat-In Kitchen
- Gas Oven or Range
- Stove
- Microwave
- Ice Maker
- Dishwasher
- Disposal
Bedrooms and Bathrooms
- 3 Main Level Bedrooms
- En-Suite Primary Bedroom
- Walk-In Closet
- 2 Full Bathrooms
Laundry
- Laundry in unit
- Dryer
- Washer
Utilities
- Forced Air Heating and Cooling System
- Vented Exhaust Fan
- Natural Gas Water Heater
Additional Features
- Balcony
- No Units Above
Listing and Financial Details
- Assessor Parcel Number 56-2-14-4-302
Community Details
Overview
- Association fees include parking fee, snow removal, trash
- 138 Units
- Low-Rise Condominium
- Random Hills Subdivision, Dartmouth Floorplan
- Random Hills Community
Amenities
- Common Area
Recreation
- Tennis Courts
- Community Playground
- Community Pool
Pet Policy
- Limit on the number of pets
- Dogs and Cats Allowed
- Breed Restrictions
Ownership History
Purchase Details
Home Financials for this Owner
Home Financials are based on the most recent Mortgage that was taken out on this home.Purchase Details
Home Financials for this Owner
Home Financials are based on the most recent Mortgage that was taken out on this home.Purchase Details
Home Financials for this Owner
Home Financials are based on the most recent Mortgage that was taken out on this home.Purchase Details
Home Financials for this Owner
Home Financials are based on the most recent Mortgage that was taken out on this home.Similar Homes in Fairfax, VA
Home Values in the Area
Average Home Value in this Area
Purchase History
| Date | Type | Sale Price | Title Company |
|---|---|---|---|
| Warranty Deed | $410,000 | First American Title | |
| Warranty Deed | $410,000 | First American Title | |
| Deed | $340,000 | Gold Cup Title & Escrow Ltd | |
| Warranty Deed | $321,000 | -- | |
| Warranty Deed | $300,000 | -- |
Mortgage History
| Date | Status | Loan Amount | Loan Type |
|---|---|---|---|
| Closed | $328,000 | New Conventional | |
| Closed | $328,000 | New Conventional | |
| Previous Owner | $340,000 | New Conventional | |
| Previous Owner | $256,800 | New Conventional | |
| Previous Owner | $120,000 | New Conventional |
Property History
| Date | Event | Price | Change | Sq Ft Price |
|---|---|---|---|---|
| 02/09/2022 02/09/22 | Sold | $410,000 | +2.8% | $299 / Sq Ft |
| 01/10/2022 01/10/22 | Pending | -- | -- | -- |
| 01/06/2022 01/06/22 | For Sale | $399,000 | +17.4% | $291 / Sq Ft |
| 12/15/2017 12/15/17 | Sold | $340,000 | -1.4% | $248 / Sq Ft |
| 11/11/2017 11/11/17 | Pending | -- | -- | -- |
| 10/21/2017 10/21/17 | For Sale | $344,986 | +7.5% | $252 / Sq Ft |
| 06/12/2013 06/12/13 | Sold | $321,000 | -2.7% | $234 / Sq Ft |
| 03/19/2013 03/19/13 | Pending | -- | -- | -- |
| 02/04/2013 02/04/13 | For Sale | $329,900 | -- | $241 / Sq Ft |
Tax History Compared to Growth
Tax History
| Year | Tax Paid | Tax Assessment Tax Assessment Total Assessment is a certain percentage of the fair market value that is determined by local assessors to be the total taxable value of land and additions on the property. | Land | Improvement |
|---|---|---|---|---|
| 2024 | $5,030 | $434,190 | $87,000 | $347,190 |
| 2023 | $4,495 | $398,340 | $80,000 | $318,340 |
| 2022 | $4,253 | $371,930 | $74,000 | $297,930 |
| 2021 | $4,118 | $350,880 | $70,000 | $280,880 |
| 2020 | $4,116 | $347,820 | $70,000 | $277,820 |
| 2019 | $3,939 | $332,840 | $67,000 | $265,840 |
| 2018 | $3,828 | $332,840 | $67,000 | $265,840 |
| 2017 | $3,646 | $314,000 | $63,000 | $251,000 |
| 2016 | $3,712 | $320,410 | $64,000 | $256,410 |
| 2015 | $3,612 | $323,650 | $65,000 | $258,650 |
| 2014 | $3,368 | $302,480 | $60,000 | $242,480 |
Agents Affiliated with this Home
-
Mary-Elizabeth Roesch

Seller's Agent in 2022
Mary-Elizabeth Roesch
Pearson Smith Realty LLC
(540) 905-0050
2 in this area
49 Total Sales
-
Lori Jung
L
Buyer's Agent in 2022
Lori Jung
Galaxy Realty LLC
(703) 625-9909
5 in this area
77 Total Sales
-
Tim Finefrock
T
Seller's Agent in 2017
Tim Finefrock
Real Broker, LLC
(703) 828-4846
2 in this area
38 Total Sales
-
Jennifer Smith-Kilpatrick
J
Seller Co-Listing Agent in 2017
Jennifer Smith-Kilpatrick
Real Broker, LLC
(703) 728-6907
1 in this area
94 Total Sales
-
Debbie Dogrul

Buyer's Agent in 2017
Debbie Dogrul
EXP Realty, LLC
(703) 783-5685
17 in this area
625 Total Sales
-
Lauren Smerbeck

Seller's Agent in 2013
Lauren Smerbeck
RE/MAX
(703) 328-8309
15 Total Sales
Map
Source: Bright MLS
MLS Number: VAFX2039560
APN: 0562-14040302
- 4086 Clovet Dr Unit 32
- 11350 Ridgeline Rd
- 4057 Glostonbury Way
- 4176 Timber Log Way
- 11352 Aristotle Dr Unit 7-405
- 11375 Aristotle Dr Unit 9-404
- 11350 Aristotle Dr Unit 7-403
- 4030 Stonehenge Way
- 11559 Cavalier Landing Ct
- 11319 Aristotle Dr Unit 3-105
- 11322 Westbrook Mill Ln Unit 204
- 11301 Westbrook Mill Ln Unit 202
- 11337 Westbrook Mill Ln Unit 201
- 3851 Aristotle Ct Unit 1-418
- 3851 Aristotle Ct Unit 1-412
- 3557 Orchid Pond Way
- 3558 Orchid Pond Way
- 11736 Rockaway Ln Unit 101
- 11433 Valley Rd
- Lot 37 /37A Jermantown Rd
