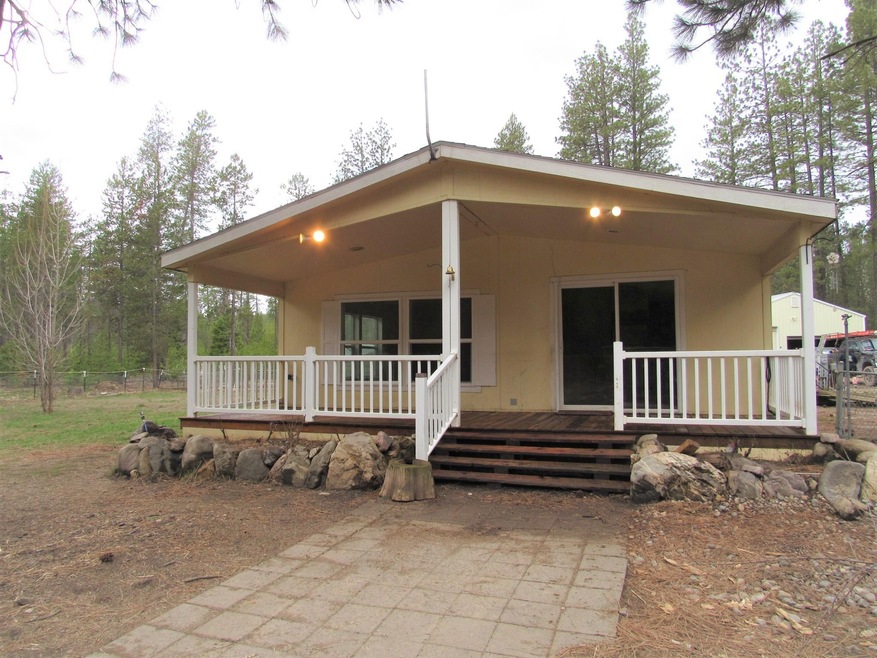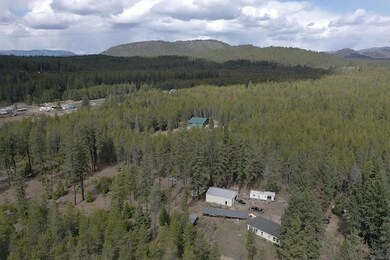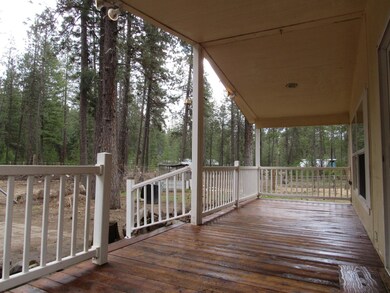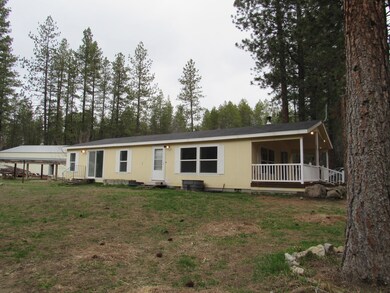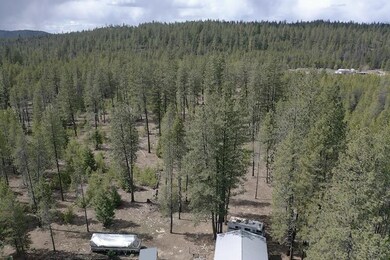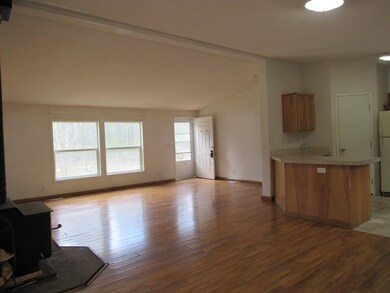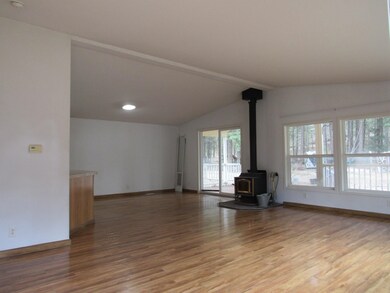
4139 Lyon and Moss Rd Loon Lake, WA 99148
Estimated Value: $346,407 - $460,000
Highlights
- Horses Allowed On Property
- Mountain View
- Secluded Lot
- RV Access or Parking
- Wood Burning Stove
- Great Room
About This Home
As of June 2022Peace & Privacy ~Beautiful, Mostly Level -Usable 10 Acres easy access via paved roads. 2008 REAL PROPERTY 2x6 Hardboard siding-Mfg Home; 2 Bedrooms, 2 Full Bathrooms, 1400+ SF Great Room, Vaulted Ceilings, sliding glass door to covered deck/porch, Open Kitchen w/Breakfast Bar, Corner Pantry, Dining Room, Wood Stove, Lg Laundry Room plus a 2nd lg storage pantry & mechanical closet. All appliances stay. Private Master Bathroom w/Dual sinks, soaking tub & shower plus a walk in closet & sliding glass door into yard. 2nd full bathroom has a tub/shower combo. 30x40 (1,200 SF SHOP) + single wide former owners used until their dream home arrived & was formally set on their 10 acre parcel. Several fenced pens for horses, goats, chickens/ducks they even had pot bellied pigs @ one time...just the perfect little set-up for peace & privacy yet so close to essential services, recreational lakes & all the outdoor activities the Inland Northwest is known for in abundance! Estate Sale, Sold "AS IS"
Property Details
Home Type
- Manufactured Home With Land
Est. Annual Taxes
- $1,977
Year Built
- Built in 2008
Lot Details
- 10 Acre Lot
- Cross Fenced
- Secluded Lot
- Oversized Lot
- Level Lot
- Landscaped with Trees
- Garden
Home Design
- Foundation Moisture Barrier
- Composition Roof
- Hardboard
- Skirt
Interior Spaces
- 1-Story Property
- Wood Burning Stove
- Great Room
- Dining Room
- Mountain Views
Kitchen
- Breakfast Bar
- Free-Standing Range
- Dishwasher
Bedrooms and Bathrooms
- 2 Bedrooms
- Walk-In Closet
- Primary Bathroom is a Full Bathroom
- 2 Bathrooms
- Dual Vanity Sinks in Primary Bathroom
- Garden Bath
Laundry
- Dryer
- Washer
Parking
- 4 Car Detached Garage
- 2 Carport Spaces
- Workshop in Garage
- RV Access or Parking
Outdoor Features
- Shop
Schools
- Loon Lake Elementary School
- Deer Park High School
Horse Facilities and Amenities
- Horse Setup
- Horses Allowed On Property
Mobile Home
- Mobile Home Make is HRV313
- Mobile Home is 27 x 59 Feet
- Manufactured Home With Land
Utilities
- Forced Air Heating and Cooling System
- Private Water Source
- Septic System
Community Details
- No Home Owners Association
- Community Deck or Porch
Listing and Financial Details
- Assessor Parcel Number 5266700
Ownership History
Purchase Details
Home Financials for this Owner
Home Financials are based on the most recent Mortgage that was taken out on this home.Purchase Details
Home Financials for this Owner
Home Financials are based on the most recent Mortgage that was taken out on this home.Purchase Details
Purchase Details
Similar Homes in Loon Lake, WA
Home Values in the Area
Average Home Value in this Area
Purchase History
| Date | Buyer | Sale Price | Title Company |
|---|---|---|---|
| Elliott Joshua A | $329,500 | Stevens County Title | |
| Elliott Joshua A | -- | Stevens County Title | |
| Dobler Kathleen Y | $39,000 | Stevens County Title Co | |
| Okert David C | $38,000 | Stevens County Title Company |
Mortgage History
| Date | Status | Borrower | Loan Amount |
|---|---|---|---|
| Open | Elliott Joshua A | $289,500 | |
| Previous Owner | Okert David C | $53,815 | |
| Previous Owner | Okert David C | $103,500 | |
| Previous Owner | Okert David D | $102,000 |
Property History
| Date | Event | Price | Change | Sq Ft Price |
|---|---|---|---|---|
| 06/16/2022 06/16/22 | Sold | $329,500 | -1.6% | -- |
| 05/02/2022 05/02/22 | Pending | -- | -- | -- |
| 04/23/2022 04/23/22 | Price Changed | $335,000 | -4.3% | -- |
| 04/09/2022 04/09/22 | For Sale | $349,900 | -- | -- |
Tax History Compared to Growth
Tax History
| Year | Tax Paid | Tax Assessment Tax Assessment Total Assessment is a certain percentage of the fair market value that is determined by local assessors to be the total taxable value of land and additions on the property. | Land | Improvement |
|---|---|---|---|---|
| 2023 | $1,977 | $278,727 | $45,000 | $233,727 |
| 2022 | $1,460 | $187,948 | $45,000 | $142,948 |
| 2021 | $1,542 | $163,727 | $35,000 | $128,727 |
| 2020 | $1,538 | $163,727 | $35,000 | $128,727 |
| 2019 | $1,534 | $153,787 | $35,000 | $118,787 |
| 2018 | $1,573 | $151,498 | $35,000 | $116,498 |
| 2017 | $1,419 | $150,730 | $35,000 | $115,730 |
| 2016 | $1,235 | $149,015 | $35,000 | $114,015 |
| 2015 | $1,231 | $149,015 | $35,000 | $114,015 |
| 2013 | -- | $149,015 | $35,000 | $114,015 |
Agents Affiliated with this Home
-
Grace Chiquette

Seller's Agent in 2022
Grace Chiquette
Stimulus Realty, LLC
(509) 993-0039
78 Total Sales
-
M
Buyer's Agent in 2022
MISC MISC
Edwards Real Estate Group
Map
Source: Spokane Association of REALTORS®
MLS Number: 202213701
APN: 5266700
- 4079 Bluebird Dr
- 4115 A Maple St
- 4045 Maple St
- 4081 Lacy Ln
- 4026 Maple St
- 3858C Agar Rd
- 3825 Meadowlark Way
- 3833 Meadowlark Way
- 4008 Maple St
- 40217 Gail Rd
- xxx Grouse Creek Rd
- 3669 E Jump Off Joe Rd
- 4025 Gardenspot Unit D Rd
- 3737 C S Jumpoff Rd Unit Lot 4
- 3737 D E Jumpoff Rd
- 3737 D E Jumpoff Rd Unit Lot 5
- 40428 Lynn Rd
- 39941 Loon Lake Ct
- 41831 Ernest St
- Lot 1 Moose Ridge Way
- 4139 Lyon and Moss Rd
- 4157 Lyon & Moss Rd
- 4157 Lyon and Moss Rd
- 4156 Lyon and Moss Rd
- 4150 Lyon and Moss Rd
- 4150 Lyon and Moss Rd
- 4150 Lyon & Moss Rd
- 4235 Old Mill Way
- 4133 Lyon and Moss Rd
- 4120 Lyon Moss Rd
- 4130 Lyon and Moss Rd
- 4234 Old Mill Way
- 4234 Old Mill Rd
- 4128 Lyon and Moss Rd
- 4126 Lyon and Moss Rd
- 4121 Lyon and Moss Rd
- 4122 Lyon and Moss Rd
- 4216 Old Mill Way
- 4160 Lyon and Moss Rd
- 4160 Lyon and Moss Rd
