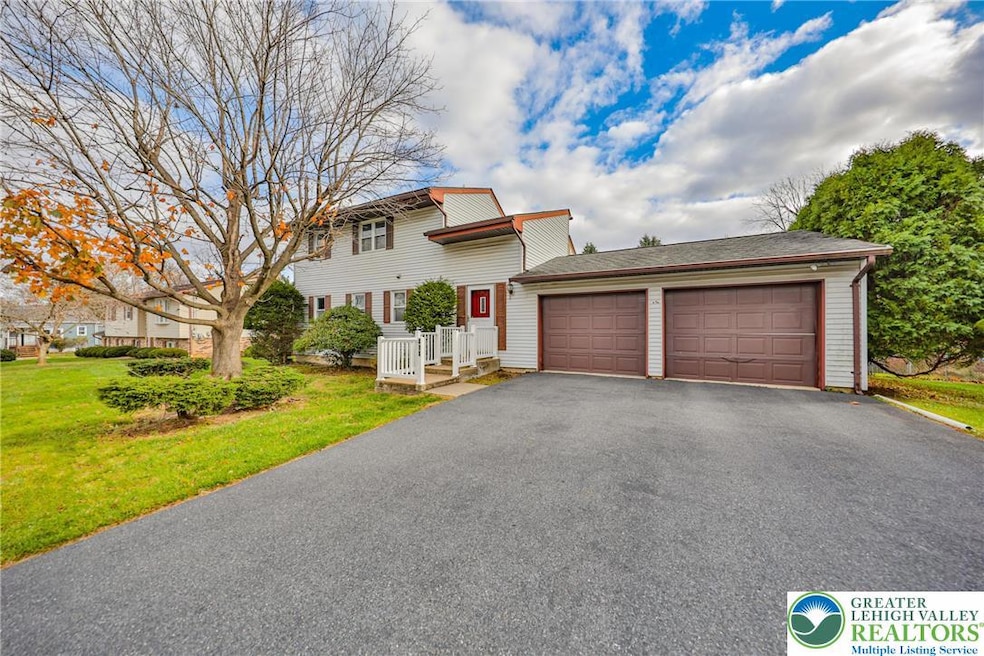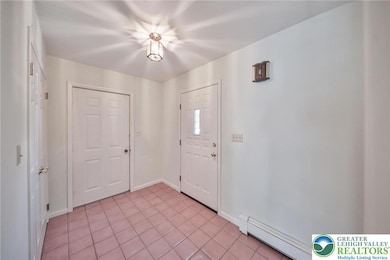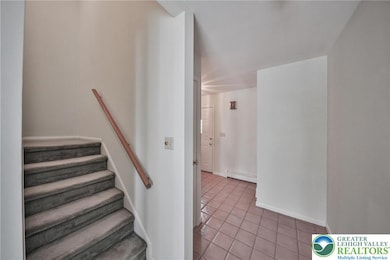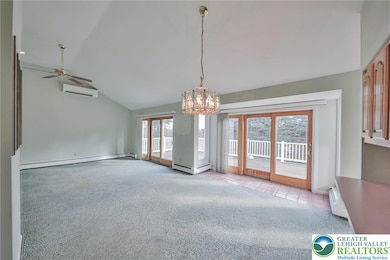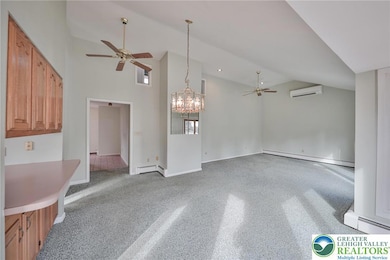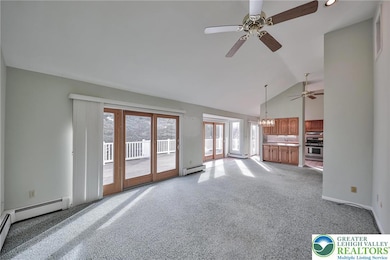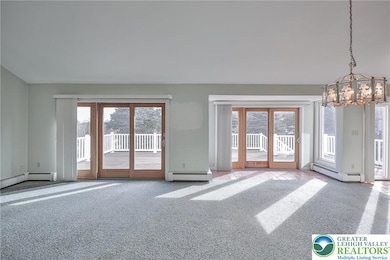414 10th St Easton, PA 18042
Estimated payment $2,404/month
Highlights
- 0.31 Acre Lot
- Deck
- 4 Car Garage
- Wilson Area High School Rated A-
- Vaulted Ceiling
- 4-minute walk to Louis Niko Community Park
About This Home
Coming Soon in West Easton within the desirable Wilson Area School District! This charming Colonial style home offers a 1st FLOOR PRIMARY bedroom and an inviting OPEN FLOOR PLAN that seamlessly connects the living room, dining room, and kitchen. A VAULTED CEILING in the living room enhances the SPACIOUS feel, while an abundance of NATURAL LIGHT pours through the sliding glass doors and windows. This space overlooks the LARGE DECK—perfect for relaxing or entertaining – with a FULLY FENCED YARD! Heading upstairs, an additional 2 Bedrooms with great CLOSET space provide ample space along with an additional FULL Bath. The BASEMENT has been FINISHED, extending your living space with a generous-sized DEN, FULL BATH, LAUNDRY ROOM, STORAGE AREA, and UTILITY ROOM. Plenty of parking between the ATTACHED 2-CAR GARAGE and driveway parking area. Conveniently located near SHOPPING, RESTAURANTS, HOSPITALS and MAJOR ROADWAYS! Don’t miss your chance! Schedule your appointment today!
Home Details
Home Type
- Single Family
Est. Annual Taxes
- $6,722
Year Built
- Built in 1987
Lot Details
- 0.31 Acre Lot
- Property is zoned 35A
Parking
- 4 Car Garage
- Garage Door Opener
- Driveway
- On-Street Parking
- Off-Street Parking
Home Design
- Vinyl Siding
Interior Spaces
- 2-Story Property
- Vaulted Ceiling
- Partially Finished Basement
- Basement Fills Entire Space Under The House
- Dishwasher
Bedrooms and Bathrooms
- 3 Bedrooms
- 3 Full Bathrooms
Laundry
- Laundry Room
- Laundry on lower level
Outdoor Features
- Deck
- Porch
Schools
- Wilson High School
Utilities
- Heating Available
Map
Home Values in the Area
Average Home Value in this Area
Tax History
| Year | Tax Paid | Tax Assessment Tax Assessment Total Assessment is a certain percentage of the fair market value that is determined by local assessors to be the total taxable value of land and additions on the property. | Land | Improvement |
|---|---|---|---|---|
| 2025 | $853 | $79,000 | $30,900 | $48,100 |
| 2024 | $6,507 | $79,000 | $30,900 | $48,100 |
| 2023 | $6,483 | $79,000 | $30,900 | $48,100 |
| 2022 | $6,460 | $79,000 | $30,900 | $48,100 |
| 2021 | $6,493 | $79,000 | $30,900 | $48,100 |
| 2020 | $6,493 | $79,000 | $30,900 | $48,100 |
| 2019 | $6,402 | $79,000 | $30,900 | $48,100 |
| 2018 | $6,265 | $79,000 | $30,900 | $48,100 |
| 2017 | $6,128 | $79,000 | $30,900 | $48,100 |
| 2016 | -- | $79,000 | $30,900 | $48,100 |
| 2015 | -- | $79,000 | $30,900 | $48,100 |
| 2014 | -- | $79,000 | $30,900 | $48,100 |
Purchase History
| Date | Type | Sale Price | Title Company |
|---|---|---|---|
| Interfamily Deed Transfer | -- | None Available | |
| Deed | $131,000 | -- | |
| Deed | $47,000 | -- |
Source: Greater Lehigh Valley REALTORS®
MLS Number: 768317
APN: L9SW3D-12-9-0835
- 2313 Sycamore St
- 1906 Hay Terrace
- 2342 Forest St
- 2429 Freemansburg Ave
- 2439 Hay St
- 1823 Hay Terrace
- 808 Miller St
- 2419 Forest St
- 2329 4th St
- 2474 Forest St
- 2246 2nd St
- 317 Front St
- 211 S 17th St
- 1049 S 25th St
- 2463 Hillside Ave
- 1513 Butler St
- 1534 Lehigh St
- 2203 Fairview Ave
- 1440 Washington St
- 1426 Lehigh St
- 921 Ridge St
- 2250 Butler St Unit 102
- 2303 4th St
- 60 Jefferson St
- 2429 Forest St
- 1900-1920 Lehigh St
- 2243 2nd St
- 2040 Lehigh St
- 1903 Lehigh St
- 1206 S 23rd St Unit 1ST FLOOR NORTH
- 150 S 17th St Unit 2 FLOOR
- 1419 Butler St
- 2033 Northampton St
- 1079 W Berwick St Unit 2nd Floor
- 2650 Tamlynn Ct
- 1236 Washington St Unit 104
- 1141 Butler St
- 25 S 13th St Unit 2
- 207 Canal Park
- 1120 Ferry St
