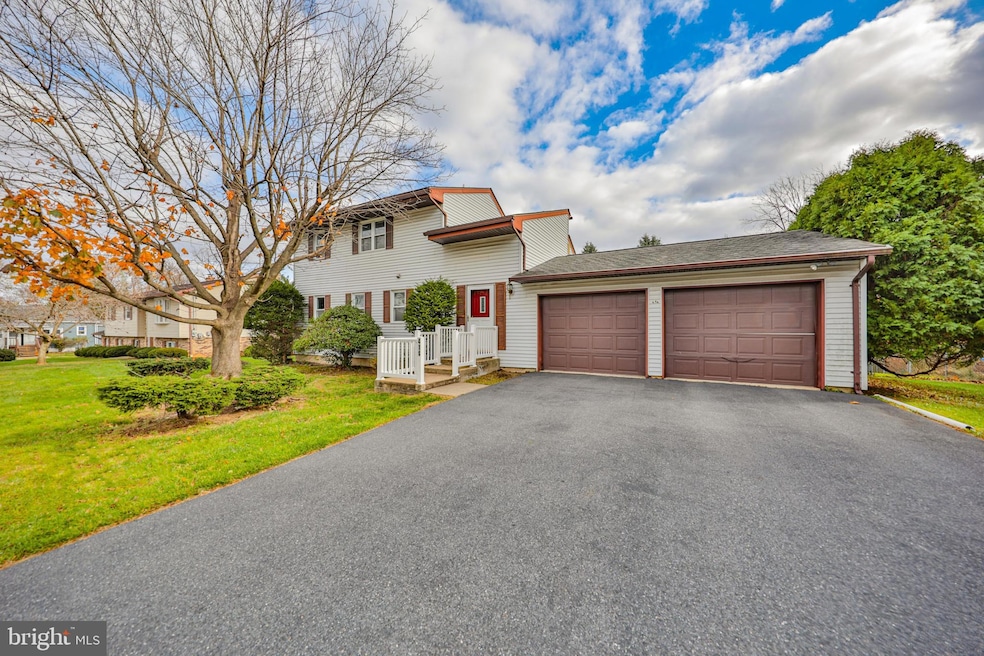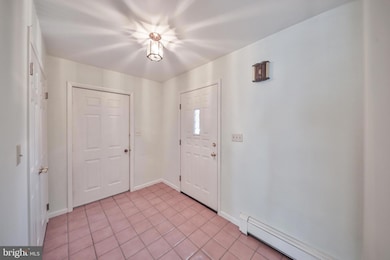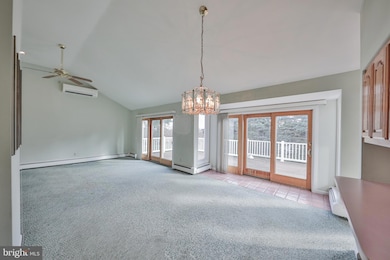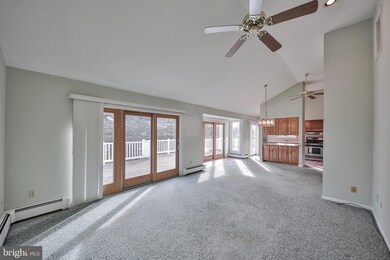414 10th St Easton, PA 18042
Estimated payment $2,407/month
Highlights
- 0.31 Acre Lot
- Open Floorplan
- Deck
- Wilson Area High School Rated A-
- Colonial Architecture
- 4-minute walk to Louis Niko Community Park
About This Home
Coming Soon in West Easton within the desirable Wilson Area School District! This charming Colonial style home offers a 1st FLOOR PRIMARY bedroom and an inviting OPEN FLOOR PLAN that seamlessly connects the living room, dining room, and kitchen. A VAULTED CEILING in the living room enhances the SPACIOUS feel, while an abundance of NATURAL LIGHT pours through the sliding glass doors and windows. This space overlooks the LARGE DECK—perfect for relaxing or entertaining – with a FULLY FENCED YARD! Heading upstairs, an additional 2 Bedrooms with great CLOSET space provide ample space along with an additional FULL Bath. The BASEMENT has been FINISHED, extending your living space with a generous-sized DEN, FULL BATH, LAUNDRY ROOM, STORAGE AREA, and UTILITY ROOM. Plenty of parking between the ATTACHED 2-CAR GARAGE and driveway parking area. Conveniently located near SHOPPING, RESTAURANTS, HOSPITALS and MAJOR ROADWAYS! Don’t miss your chance! Schedule your appointment today!
Listing Agent
(610) 216-8557 ashleycarriganrealtor@gmail.com Keller Williams Real Estate - Bethlehem License #2079051 Listed on: 11/22/2025

Home Details
Home Type
- Single Family
Est. Annual Taxes
- $6,721
Year Built
- Built in 1987
Lot Details
- 0.31 Acre Lot
- Property is Fully Fenced
- Level Lot
- Back and Front Yard
Parking
- 2 Car Attached Garage
- 2 Driveway Spaces
- Garage Door Opener
- On-Street Parking
Home Design
- Colonial Architecture
- Block Foundation
- Architectural Shingle Roof
- Vinyl Siding
Interior Spaces
- Property has 2 Levels
- Open Floorplan
- Central Vacuum
- Vaulted Ceiling
- Ceiling Fan
- Recessed Lighting
- Awning
- Sliding Doors
- Entrance Foyer
- Family Room Off Kitchen
- Living Room
- Dining Room
- Storage Room
- Utility Room
- Storm Doors
Kitchen
- Galley Kitchen
- Gas Oven or Range
- Extra Refrigerator or Freezer
- Dishwasher
- Stainless Steel Appliances
- Kitchen Island
Flooring
- Carpet
- Ceramic Tile
- Vinyl
Bedrooms and Bathrooms
- Bathtub with Shower
- Walk-in Shower
Laundry
- Laundry Room
- Dryer
- Washer
Partially Finished Basement
- Heated Basement
- Basement Fills Entire Space Under The House
- Interior Basement Entry
- Laundry in Basement
Outdoor Features
- Deck
- Porch
Schools
- Wilson Area High School
Utilities
- Cooling System Utilizes Natural Gas
- Ductless Heating Or Cooling System
- Hot Water Heating System
- Natural Gas Water Heater
Community Details
- No Home Owners Association
- Not In A Development Subdivision
Listing and Financial Details
- Tax Lot L9SW3D
- Assessor Parcel Number L9SW3D-12-9-0835
Map
Home Values in the Area
Average Home Value in this Area
Tax History
| Year | Tax Paid | Tax Assessment Tax Assessment Total Assessment is a certain percentage of the fair market value that is determined by local assessors to be the total taxable value of land and additions on the property. | Land | Improvement |
|---|---|---|---|---|
| 2025 | $853 | $79,000 | $30,900 | $48,100 |
| 2024 | $6,507 | $79,000 | $30,900 | $48,100 |
| 2023 | $6,483 | $79,000 | $30,900 | $48,100 |
| 2022 | $6,460 | $79,000 | $30,900 | $48,100 |
| 2021 | $6,493 | $79,000 | $30,900 | $48,100 |
| 2020 | $6,493 | $79,000 | $30,900 | $48,100 |
| 2019 | $6,402 | $79,000 | $30,900 | $48,100 |
| 2018 | $6,265 | $79,000 | $30,900 | $48,100 |
| 2017 | $6,128 | $79,000 | $30,900 | $48,100 |
| 2016 | -- | $79,000 | $30,900 | $48,100 |
| 2015 | -- | $79,000 | $30,900 | $48,100 |
| 2014 | -- | $79,000 | $30,900 | $48,100 |
Property History
| Date | Event | Price | List to Sale | Price per Sq Ft |
|---|---|---|---|---|
| 11/25/2025 11/25/25 | Pending | -- | -- | -- |
| 11/18/2025 11/18/25 | For Sale | $349,900 | -- | $101 / Sq Ft |
Purchase History
| Date | Type | Sale Price | Title Company |
|---|---|---|---|
| Interfamily Deed Transfer | -- | None Available | |
| Deed | $131,000 | -- | |
| Deed | $47,000 | -- |
Source: Bright MLS
MLS Number: PANH2009024
APN: L9SW3D-12-9-0835
- 420 9th St
- 2239 Freemansburg Ave
- 2313 Sycamore St
- 2407 Freemansburg Ave
- 2429 Freemansburg Ave
- 2342 Forest St
- 2439 Hay St
- 1906 Hay Terrace
- 808 Miller St
- 2419 Forest St
- 1823 Hay Terrace
- 2474 Forest St
- 2246 2nd St
- 317 Front St
- 1049 S 25th St
- 2463 Hillside Ave
- 211 S 17th St
- 1513 Butler St
- 2203 Fairview Ave
- 1534 Lehigh St






