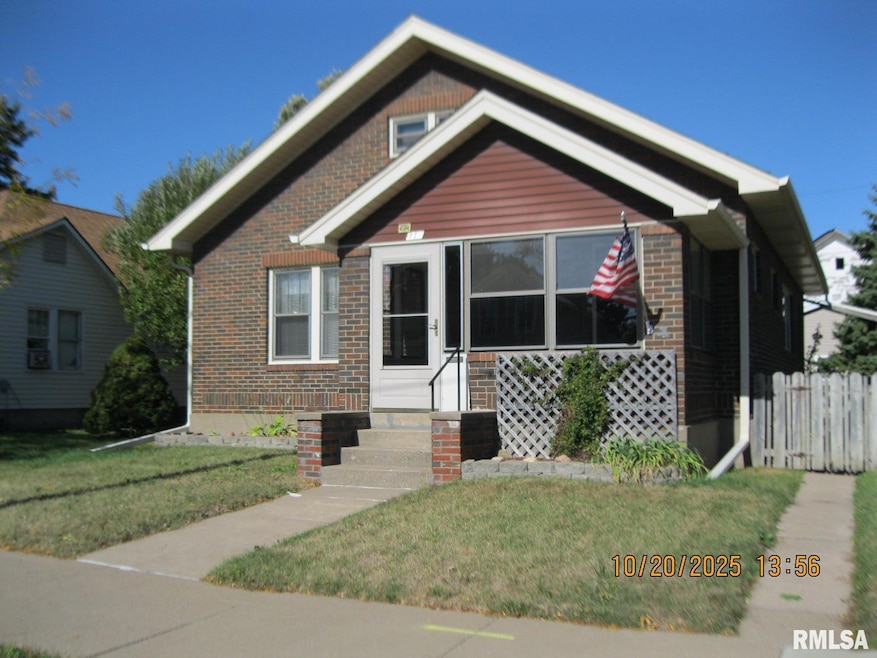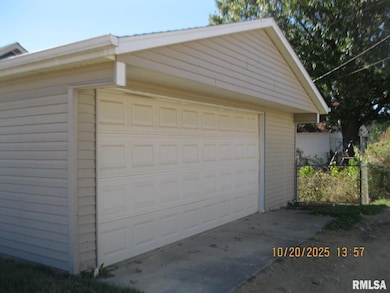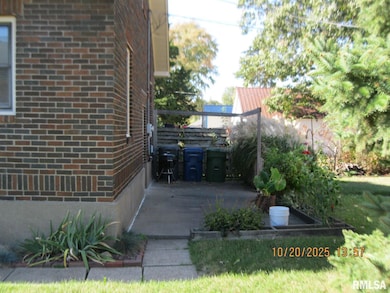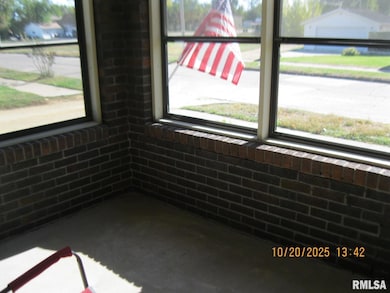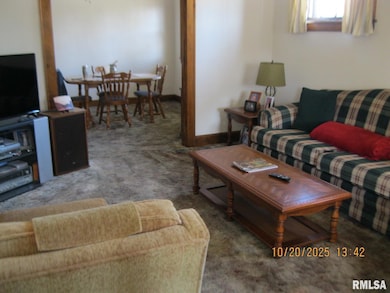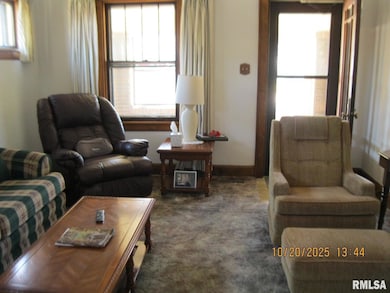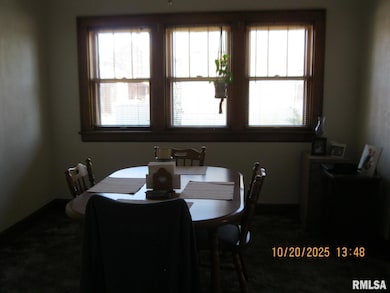414 3rd Ave N Clinton, IA 52732
Estimated payment $547/month
Highlights
- Formal Dining Room
- Screened Patio
- Fenced
- 2 Car Detached Garage
- Forced Air Heating and Cooling System
- Level Lot
About This Home
Conveniently located 3-bedroom brick home. Enclosed front porch for your fresh-air enjoyment. Open living room plan into the formal dining room. Spacious bedrooms with plenty of storage space. Main level sitting area or office space. Two upper bedrooms share a half-bath. Many appliances included. Back patio is a nice space for relaxing. The yard affords plenty of space for gardening. Back yard is completely fenced. Alley access to the two-car garage. Don't let this affordable home get away! Set your appointment today.
Listing Agent
Coldwell Banker Howes & Jefferies REALTORS Brokerage Phone: 563-212-3731 License #S28856000/475.132205 Listed on: 10/20/2025

Home Details
Home Type
- Single Family
Est. Annual Taxes
- $1,072
Year Built
- Built in 1900
Lot Details
- Lot Dimensions are 50 x 112
- Fenced
- Level Lot
Parking
- 2 Car Detached Garage
- Alley Access
- Garage Door Opener
- On-Street Parking
Home Design
- Brick Exterior Construction
- Stone Foundation
- Frame Construction
- Shingle Roof
Interior Spaces
- 1,527 Sq Ft Home
- Window Treatments
- Formal Dining Room
- Basement Fills Entire Space Under The House
- Range
Bedrooms and Bathrooms
- 3 Bedrooms
Laundry
- Dryer
- Washer
Outdoor Features
- Screened Patio
Schools
- Clinton High School
Utilities
- Forced Air Heating and Cooling System
- Heating System Uses Natural Gas
- Gas Water Heater
- Cable TV Available
Listing and Financial Details
- Assessor Parcel Number 015+80-5080-0000
Map
Home Values in the Area
Average Home Value in this Area
Tax History
| Year | Tax Paid | Tax Assessment Tax Assessment Total Assessment is a certain percentage of the fair market value that is determined by local assessors to be the total taxable value of land and additions on the property. | Land | Improvement |
|---|---|---|---|---|
| 2025 | $1,072 | $76,300 | $7,730 | $68,570 |
| 2024 | $1,072 | $76,210 | $7,730 | $68,480 |
| 2023 | $1,048 | $76,210 | $7,730 | $68,480 |
| 2022 | $992 | $57,770 | $6,555 | $51,215 |
| 2021 | $1,060 | $57,770 | $6,555 | $51,215 |
| 2020 | $1,060 | $57,770 | $6,555 | $51,215 |
| 2019 | $1,096 | $57,770 | $0 | $0 |
| 2018 | $1,062 | $57,770 | $0 | $0 |
| 2017 | $1,098 | $57,770 | $0 | $0 |
| 2016 | $1,056 | $57,770 | $0 | $0 |
| 2015 | $1,056 | $57,770 | $0 | $0 |
| 2014 | $1,062 | $57,770 | $0 | $0 |
| 2013 | $1,040 | $0 | $0 | $0 |
Property History
| Date | Event | Price | List to Sale | Price per Sq Ft |
|---|---|---|---|---|
| 11/10/2025 11/10/25 | Price Changed | $87,000 | -5.9% | $57 / Sq Ft |
| 11/03/2025 11/03/25 | Price Changed | $92,500 | -5.1% | $61 / Sq Ft |
| 10/20/2025 10/20/25 | For Sale | $97,500 | -- | $64 / Sq Ft |
Purchase History
| Date | Type | Sale Price | Title Company |
|---|---|---|---|
| Quit Claim Deed | -- | None Listed On Document |
Source: RMLS Alliance
MLS Number: QC4268573
APN: 80-5080-0000
- 751 2nd Ave S
- 907 Ikes Peak Rd
- 847 Gateway Ave
- 2582 Friendship Trail
- 2575 Gates Dr
- 1215 7th Ave
- 511 E Main St
- 509 9th St
- 509 9th St Unit 307
- 509 9th St Unit 304
- 109 E 2nd St Unit 9
- 111 Ewing St Unit 111 Ewing Upper Unit
- 1444 Dodge St
- 723 Cox Ct
- 54 Cobblestone Ln
- 206 E Washington St
- 73 Manor Dr
- 6817 Timber Ct
- 7118 International Dr
- 5888 Butterfield Ct
