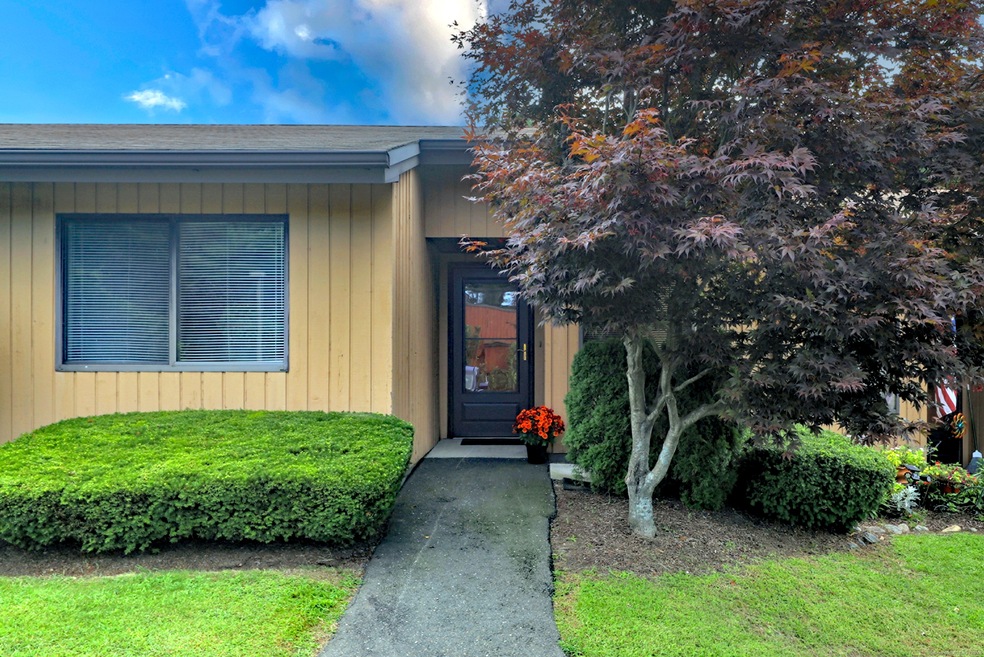
414 Asbury Ridge Shelton, CT 06484
Highlights
- Property is near public transit
- Attic
- Public Transportation
- Ranch Style House
- Patio
- Guest Parking
About This Home
As of September 2024Don't miss this 2-bedroom ranch condominium at The Views of Long Hill, a 55+ community nestled on one of highest points in Shelton! This home features a large combo living/dining room with sliders to a landscaped patio. The kitchen has plenty of natural light with a small area for seating. Two spacious bedrooms share a full bath with a large walk-in shower. The primary bedroom has two ample closets. Additional features include a laundry closet with washer/dryer, gas furnace, central air and city water/sewers. Low HOA fees and low taxes add to the affordability. A dedicated parking space is right outside your door as is parking for guests. Sidewalks connect this community - take a stroll, meet the neighbors, enjoy the view of the nearby fields and woodlands, or stop to relax and soak up some sun on one of the many park benches. Perfect for down-sizers or snowbirds, with no worries about yard maintenance or snow shoveling. Easy access to the Merritt Parkway, Rt. 8 and I-95. Shopping and restaurants just minutes away. Freshly painted, this condo is move-in ready. Hurry, this rare opportunity won't last!
Last Agent to Sell the Property
Coldwell Banker Realty License #RES.0784165 Listed on: 09/06/2024

Property Details
Home Type
- Condominium
Est. Annual Taxes
- $2,519
Year Built
- Built in 1983
HOA Fees
- $267 Monthly HOA Fees
Home Design
- 920 Sq Ft Home
- Ranch Style House
- Concrete Siding
- Vertical Siding
- Cedar Siding
Kitchen
- Electric Range
- Microwave
- Dishwasher
Bedrooms and Bathrooms
- 2 Bedrooms
- 1 Full Bathroom
Laundry
- Laundry on main level
- Electric Dryer
- Washer
Attic
- Storage In Attic
- Pull Down Stairs to Attic
Parking
- 1 Parking Space
- Guest Parking
- Visitor Parking
Outdoor Features
- Patio
- Exterior Lighting
- Rain Gutters
Utilities
- Zoned Heating and Cooling System
- Heating System Uses Natural Gas
- Underground Utilities
- Gas Available at Street
- Cable TV Available
Additional Features
- Grab Bar In Bathroom
- Property is near public transit
Listing and Financial Details
- Assessor Parcel Number 296059
Community Details
Overview
- Association fees include grounds maintenance, trash pickup, snow removal, water, property management, road maintenance
- 161 Units
- Property managed by Donadeo Company
Amenities
- Public Transportation
Pet Policy
- Pets Allowed
Ownership History
Purchase Details
Home Financials for this Owner
Home Financials are based on the most recent Mortgage that was taken out on this home.Purchase Details
Purchase Details
Purchase Details
Similar Homes in Shelton, CT
Home Values in the Area
Average Home Value in this Area
Purchase History
| Date | Type | Sale Price | Title Company |
|---|---|---|---|
| Warranty Deed | $275,000 | None Available | |
| Warranty Deed | $275,000 | None Available | |
| Warranty Deed | $275,000 | None Available | |
| Warranty Deed | -- | -- | |
| Warranty Deed | -- | -- | |
| Warranty Deed | -- | -- | |
| Warranty Deed | -- | -- | |
| Warranty Deed | $215,000 | -- | |
| Warranty Deed | $215,000 | -- |
Mortgage History
| Date | Status | Loan Amount | Loan Type |
|---|---|---|---|
| Previous Owner | $75,000 | No Value Available |
Property History
| Date | Event | Price | Change | Sq Ft Price |
|---|---|---|---|---|
| 09/25/2024 09/25/24 | Sold | $275,000 | +15.1% | $299 / Sq Ft |
| 09/11/2024 09/11/24 | Pending | -- | -- | -- |
| 09/06/2024 09/06/24 | For Sale | $239,000 | -- | $260 / Sq Ft |
Tax History Compared to Growth
Tax History
| Year | Tax Paid | Tax Assessment Tax Assessment Total Assessment is a certain percentage of the fair market value that is determined by local assessors to be the total taxable value of land and additions on the property. | Land | Improvement |
|---|---|---|---|---|
| 2024 | $2,519 | $131,320 | $0 | $131,320 |
| 2023 | $2,294 | $131,320 | $0 | $131,320 |
| 2022 | $2,294 | $131,320 | $0 | $131,320 |
| 2021 | $2,208 | $100,240 | $0 | $100,240 |
| 2020 | $2,247 | $100,240 | $0 | $100,240 |
| 2019 | $2,247 | $100,240 | $0 | $100,240 |
| 2017 | $2,226 | $100,240 | $0 | $100,240 |
| 2015 | $2,291 | $105,700 | $0 | $105,700 |
| 2014 | -- | $105,700 | $0 | $105,700 |
Agents Affiliated with this Home
-
Victoria Scarnuley

Seller's Agent in 2024
Victoria Scarnuley
Coldwell Banker Realty
(203) 209-4621
3 in this area
49 Total Sales
-
Brendan Carey

Buyer's Agent in 2024
Brendan Carey
Carey & Guarrera Real Estate
(203) 892-3674
29 in this area
117 Total Sales
Map
Source: SmartMLS
MLS Number: 24044810
APN: SHEL-000041-000031-000414
- 22 Nature Ln
- 88 Rocky Rest Rd
- 718 Long Hill Ave
- 51 Easton Ct Unit 51
- 1 Bunker Hill Cir Unit 1
- 5 Raymond Ln
- 229 Long Hill Cross Rd
- 131 Kyles Way Unit 131
- 39 Cold Spring Cir
- 684 Aspen Ln
- 2 Garden Terrace
- 441 Skyline Dr
- 8 Pequot Trail
- 43 Sally’s Way Unit 43
- 481 Clearbrook Rd
- 38 Ojibwa Rd
- 74 Victory St
- 517 Wolcott Ln
- 24 Sanford Dr
- 424 Long Hill Ave
