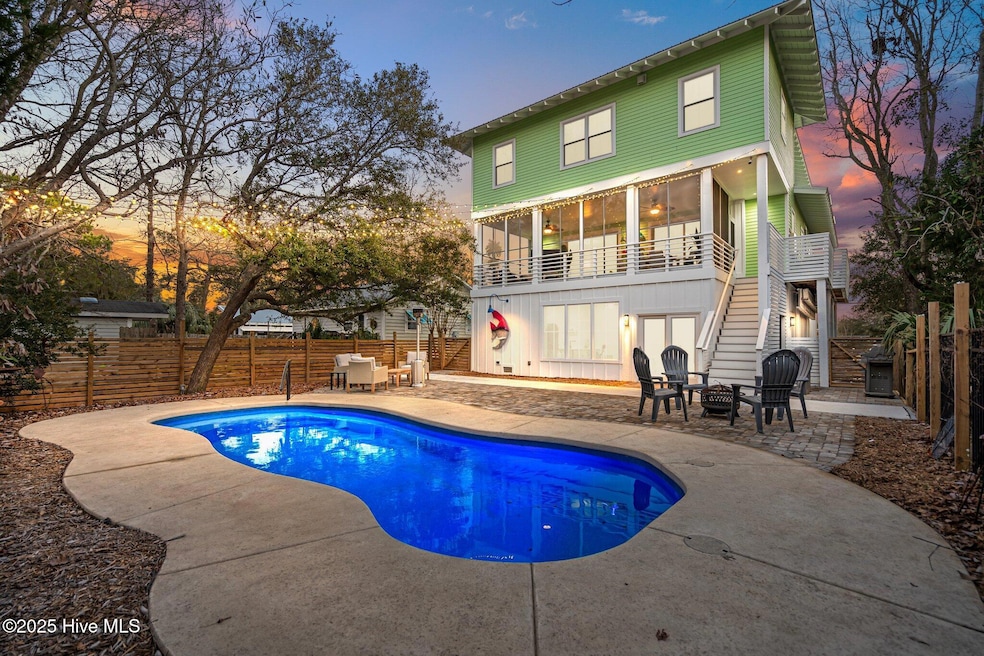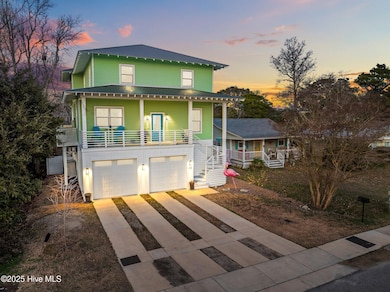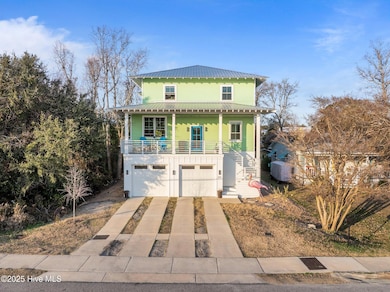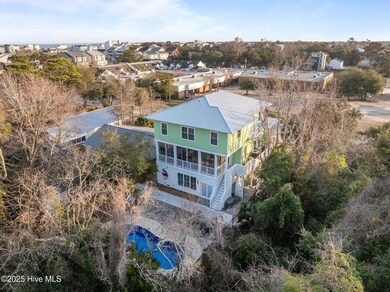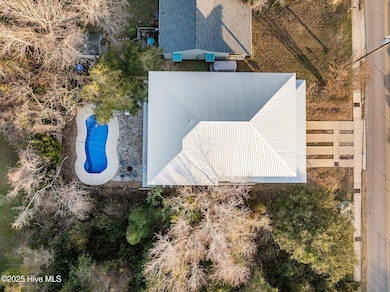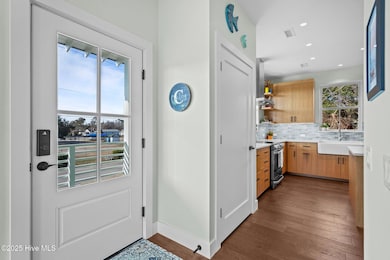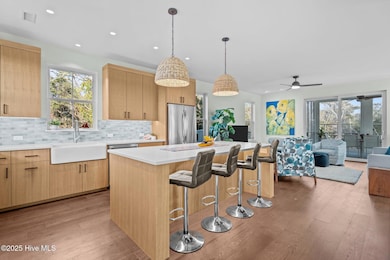414 Atlanta Ave Carolina Beach, NC 28428
Estimated payment $7,022/month
Highlights
- In Ground Pool
- Wood Flooring
- Covered Patio or Porch
- Carolina Beach Elementary School Rated A-
- No HOA
- Fenced Yard
About This Home
Presented for sale, this exceptional 2023 custom-built luxury home seamlessly blends coastal elegance with unparalleled modern amenities, all bolstered by energy-efficient Thermasteel construction.Situated on a spacious lot, the ground level of this home offers a 2-bay, 4-car garage, complete with a BONUS 295 sqft flex space that can be transformed to suit your needs--be it a home office, gym, or creative studio. A full bathroom on this level adds extra convenience, while entertaining in the backyard oasis, featuring a salt water pool (heated and cooled), a shuffleboard court, and a stunning paver patio.On the main living level, you are greeted by an expansive open-concept floor plan that beautifully integrates indoor and outdoor living. A highlight of this space is a 317 sqft all-season porch, allowing for year-round enjoyment of fresh ocean air and natural light. This unique design fosters an exceptional flow, enhancing both privacy and openness.The chef-inspired kitchen is a true showstopper, featuring custom quarter-sawn White Oak cabinetry that exudes both warmth and sophistication. TWO spacious pantry with motion-activated lighting ensures convenience, while the impressive appliance suite--featuring an induction cooktop, counter-depth refrigerator, drawer microwave, and dishwasher--takes cooking and entertaining to the next level.The large, luxurious primary suite is a true retreat, showcasing beautiful shiplap accents and a custom closet system designed for ultimate organization and style. The adjoining ensuite bathroom elevates the experience with a floating double vanity, sleek fixtures, and a stunning walk-in tiled shower. Additional features of this home include a metal roof, elevator shaft, irrigation water meter, 2 Zone HVAC all within walking distance to the beach and all Carolina Beach has to offer! Schedule a showing today!
Home Details
Home Type
- Single Family
Est. Annual Taxes
- $4,342
Year Built
- Built in 2023
Lot Details
- 6,098 Sq Ft Lot
- Lot Dimensions are 50 x 125
- Fenced Yard
- Wood Fence
- Property is zoned R-3
Home Design
- Slab Foundation
- Steel Frame
- Metal Roof
- Stick Built Home
Interior Spaces
- 2,433 Sq Ft Home
- 3-Story Property
- Ceiling Fan
- Combination Dining and Living Room
- Laundry Room
Kitchen
- Dishwasher
- Kitchen Island
- Disposal
Flooring
- Wood
- Tile
Bedrooms and Bathrooms
- 3 Bedrooms
- Walk-in Shower
Parking
- 4 Car Attached Garage
- Front Facing Garage
- Driveway
- Off-Street Parking
Pool
- In Ground Pool
- Outdoor Shower
Outdoor Features
- Covered Patio or Porch
Schools
- Carolina Beach Elementary School
- Murray Middle School
- Ashley High School
Utilities
- Heat Pump System
- Electric Water Heater
- Municipal Trash
Community Details
- No Home Owners Association
Listing and Financial Details
- Assessor Parcel Number R09006-039-003-000
Map
Home Values in the Area
Average Home Value in this Area
Tax History
| Year | Tax Paid | Tax Assessment Tax Assessment Total Assessment is a certain percentage of the fair market value that is determined by local assessors to be the total taxable value of land and additions on the property. | Land | Improvement |
|---|---|---|---|---|
| 2023 | $4,342 | $317,700 | $192,500 | $125,200 |
| 2022 | $0 | $192,500 | $192,500 | $0 |
| 2021 | $582 | $192,500 | $192,500 | $0 |
| 2020 | $582 | $72,800 | $72,800 | $0 |
| 2019 | $582 | $72,800 | $72,800 | $0 |
| 2018 | $568 | $72,800 | $72,800 | $0 |
| 2017 | $579 | $72,800 | $72,800 | $0 |
| 2016 | $669 | $78,000 | $78,000 | $0 |
| 2015 | $631 | $78,000 | $78,000 | $0 |
| 2014 | $615 | $78,000 | $78,000 | $0 |
Property History
| Date | Event | Price | Change | Sq Ft Price |
|---|---|---|---|---|
| 07/18/2025 07/18/25 | Price Changed | $1,250,000 | -2.0% | $514 / Sq Ft |
| 07/03/2025 07/03/25 | Price Changed | $1,275,000 | -1.8% | $524 / Sq Ft |
| 05/02/2025 05/02/25 | Price Changed | $1,299,000 | -3.8% | $534 / Sq Ft |
| 04/16/2025 04/16/25 | For Sale | $1,350,000 | 0.0% | $555 / Sq Ft |
| 02/09/2025 02/09/25 | For Sale | $1,350,000 | +527.9% | $555 / Sq Ft |
| 07/19/2021 07/19/21 | Sold | $215,000 | -3.1% | -- |
| 07/03/2021 07/03/21 | Pending | -- | -- | -- |
| 04/19/2021 04/19/21 | For Sale | $221,900 | 0.0% | -- |
| 04/19/2021 04/19/21 | Price Changed | $221,900 | +1.4% | -- |
| 04/13/2021 04/13/21 | Pending | -- | -- | -- |
| 04/07/2021 04/07/21 | For Sale | $218,900 | -- | -- |
Purchase History
| Date | Type | Sale Price | Title Company |
|---|---|---|---|
| Warranty Deed | $215,000 | None Available | |
| Interfamily Deed Transfer | -- | None Available | |
| Deed | $120,500 | -- | |
| Deed | $55,000 | -- | |
| Deed | -- | -- | |
| Deed | $6,000 | -- | |
| Deed | $8,000 | -- |
Mortgage History
| Date | Status | Loan Amount | Loan Type |
|---|---|---|---|
| Open | $130,000 | Credit Line Revolving | |
| Open | $220,000 | New Conventional |
Source: Hive MLS
MLS Number: 100501761
APN: R09006-039-003-000
- 418 Columbia Ave
- 307 Fayetteville Ave
- 105 Fifth St
- 304 Columbia Ave Unit B
- 305 Charlotte Ave
- 613 Clarendon Ave
- 304 Birmingham Ave Unit 2
- 306 Charlotte Ave
- 205 Fayetteville Ave Unit 1
- 208 Hamlet Ave
- 412 Raleigh Ave
- 418 Raleigh Ave
- 108 S Lake Park Blvd Unit 101
- 805 Sixth St Unit 1
- 307 S Lake Park Blvd Unit 105
- 409 Monroe Ave
- 204 Charlotte Ave
- 411 Spartanburg Ave
- 101 N Sixth St
- 613 Raleigh Ave
- 316 Columbia Ave Unit 1
- 305 Fayetteville Ave Unit 1
- 305 Fayetteville Ave Unit 2
- 314 Columbia Ave Unit 2
- 208 Woody Hewett Ave Unit A
- 415 Greenville Ave Unit A
- 313 Greenville Ave
- 901 S Lake Park Blvd Unit 403
- 901 S Lake Park Blvd Unit 304
- 1205 Mackerel Ln Unit 1
- 904 N Lake Park Blvd
- 105 Tennessee Ave Unit 105
- 1218 Bowfin Ln Unit 1
- 415 Carolina Beach Ave N
- 415 Carolina Beach Ave N
- 1311 S Lake Park Blvd Unit 37B
- 1315 Bowfin Ln Unit 2
- 1311 Lake Park Blvd S Unit 10b
- 608 Carolina Beach Ave N Unit A3
- 1411 S Lake Park Blvd Unit A4
