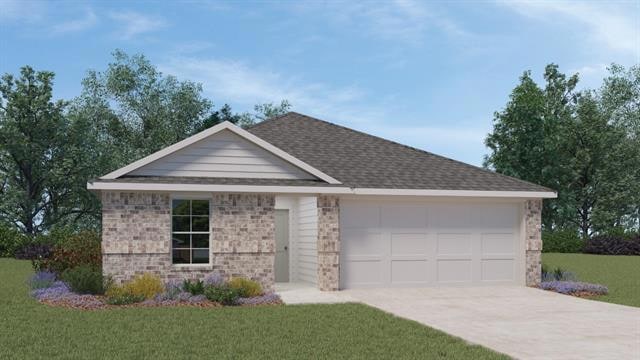
414 Aylor Way Lockhart, TX 78644
Highlights
- New Construction
- Private Yard
- 2 Car Attached Garage
- High Ceiling
- Covered patio or porch
- Double Pane Windows
About This Home
As of March 2023NEW CONSTRUCTION. ESTIMATED COMPLETION JAN-FEB. The Harris is a thoughtfully designed floorplan that offers 1,831 square feet of living space across 4 bedrooms and 2.5 bathrooms. As you enter the foyer, you will pass two extra bedrooms and the second bathroom on one side, and the third extra bedroom, utility room, and powder room on the other. Continuing down the foyer you will reach the open concept living space. The kitchen overlooks the dining room and offers a spacious walk in pantry and a large kitchen island, perfect for entertaining. The family room looks out to the covered patio and backyard. Just off the family room is the main bedroom, bedroom 1. This bedroom offers plenty of space, as well as a large walk in closet. The Harris also offers full yard sod and irrigation. This home includes our HOME IS CONNECTED base package which includes the Alexa Voice control, Front Door Bell, Front Door Deadbolt Lock, Home Hub, Light Switch, and Thermostat.
Last Agent to Sell the Property
D.R. Horton, AMERICA'S Builder License #0245076 Listed on: 07/19/2022

Home Details
Home Type
- Single Family
Est. Annual Taxes
- $72
Year Built
- Built in 2022 | New Construction
Lot Details
- 6,186 Sq Ft Lot
- Northeast Facing Home
- Wood Fence
- Level Lot
- Front and Back Yard Sprinklers
- Private Yard
HOA Fees
- $76 Monthly HOA Fees
Parking
- 2 Car Attached Garage
Home Design
- Brick Exterior Construction
- Slab Foundation
- Composition Roof
- Masonry Siding
Interior Spaces
- 1,831 Sq Ft Home
- 1-Story Property
- High Ceiling
- Double Pane Windows
- Laundry Room
Kitchen
- Range
- Microwave
- Dishwasher
- Disposal
Flooring
- Carpet
- Vinyl
Bedrooms and Bathrooms
- 4 Main Level Bedrooms
- Walk-In Closet
Home Security
- Home Security System
- Smart Home
Schools
- Bluebonnet Elementary School
- Lockhart Middle School
- Lockhart High School
Utilities
- Central Heating and Cooling System
- High Speed Internet
- Phone Available
- Cable TV Available
Additional Features
- Smart Technology
- Covered patio or porch
Listing and Financial Details
- Down Payment Assistance Available
- Legal Lot and Block 9 / 3
- Assessor Parcel Number 121963
- 3% Total Tax Rate
Community Details
Overview
- Association fees include common area maintenance
- The Management Trust Association
- Built by DR HORTON
- Vintage Springs Subdivision
- Mandatory home owners association
- The community has rules related to deed restrictions
Amenities
- Common Area
- Community Mailbox
Ownership History
Purchase Details
Home Financials for this Owner
Home Financials are based on the most recent Mortgage that was taken out on this home.Similar Homes in Lockhart, TX
Home Values in the Area
Average Home Value in this Area
Purchase History
| Date | Type | Sale Price | Title Company |
|---|---|---|---|
| Deed | -- | -- |
Mortgage History
| Date | Status | Loan Amount | Loan Type |
|---|---|---|---|
| Open | $336,385 | FHA |
Property History
| Date | Event | Price | Change | Sq Ft Price |
|---|---|---|---|---|
| 04/19/2025 04/19/25 | For Sale | $380,000 | +6.7% | $208 / Sq Ft |
| 03/03/2023 03/03/23 | Sold | -- | -- | -- |
| 07/21/2022 07/21/22 | Pending | -- | -- | -- |
| 07/19/2022 07/19/22 | For Sale | $355,990 | -- | $194 / Sq Ft |
Tax History Compared to Growth
Tax History
| Year | Tax Paid | Tax Assessment Tax Assessment Total Assessment is a certain percentage of the fair market value that is determined by local assessors to be the total taxable value of land and additions on the property. | Land | Improvement |
|---|---|---|---|---|
| 2024 | $72 | $342,960 | $42,090 | $300,870 |
| 2023 | $5,604 | $232,380 | $16,830 | $215,550 |
| 2022 | $388 | $16,830 | $16,830 | $0 |
Agents Affiliated with this Home
-
Lolita Amazeen-Doll

Seller's Agent in 2025
Lolita Amazeen-Doll
eXp Realty, LLC
(512) 415-9317
27 Total Sales
-
Dave Clinton

Seller's Agent in 2023
Dave Clinton
D.R. Horton, AMERICA'S Builder
(512) 364-6398
8,807 Total Sales
-
Holly Holmes

Buyer's Agent in 2023
Holly Holmes
Compass RE Texas, LLC
(512) 554-1946
67 Total Sales
Map
Source: Unlock MLS (Austin Board of REALTORS®)
MLS Number: 5498174
APN: 121963
- 200 Mockingbird Ln Unit B
- 422 Connolly Cir W
- 700 Indian Blanket
- 1513 Foxglove Dr
- 317 San Jacinto St
- 1298 Walter Ellison Dr
- 503 San Jacinto St
- 115 Richland Dr
- 1600 Prickly Pear
- 1514 Paint Brush Dr
- 105 Schroeder St
- 1614 Prickly Pear
- 1516 Gunnison Cove
- 201 Windridge Dr N
- 1215 Bois Darc St
- 615 Dogwood St
- 1313 Redbud Trail
- 1200 Woodlawn St
- 1721 Foxglove Dr
- 214 Wirecrested Dr
