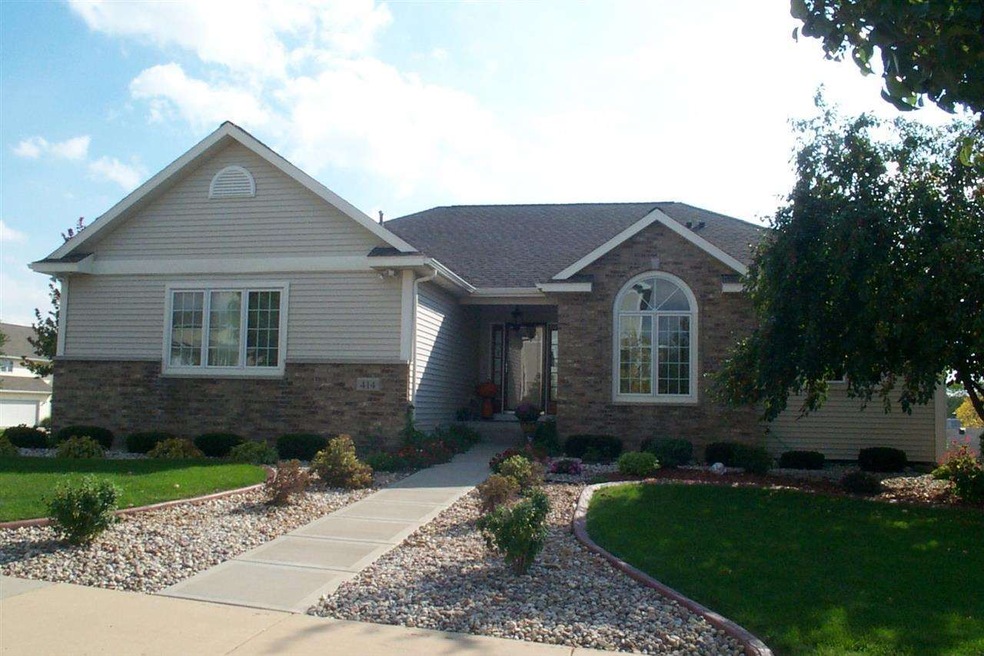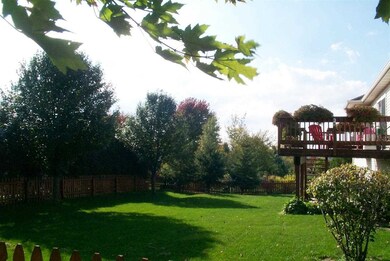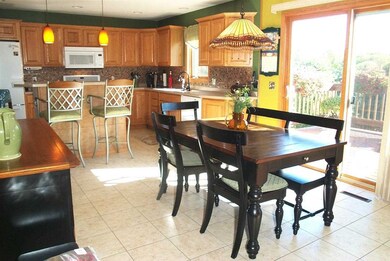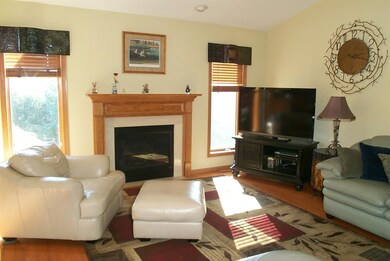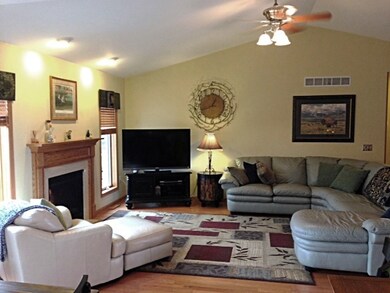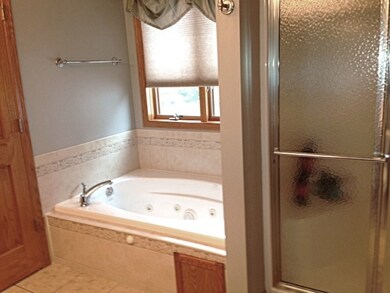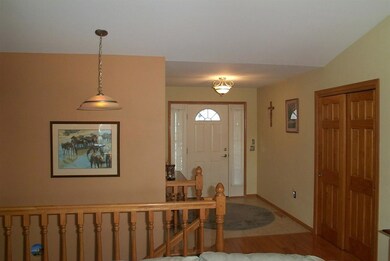
414 Badger Ln Waunakee, WI 53597
Highlights
- Open Floorplan
- Deck
- Vaulted Ceiling
- Waunakee Prairie Elementary School Rated A
- Recreation Room
- 2-minute walk to Scenic Valley Park
About This Home
As of July 2014Gorgeous 2400+ sq/ft 4 bdrm 3 bath ranch in superb condition! Sunfilled kitchen w/corian counters, tile flr, center island &walk-in pantry! Huge dinette w/access to a nice deck & fenced yard w/big trees & extensive landscaping! Hrdwd living rm w/cathedral clg & f/p. Mstr suite w/tray clg, whirlpool tub, double vanity & walk-in closet! Hrdwd 2nd & 3rd bdrms! Walkout L/L w/huge fmly rm & zoned htg! 3 car insulated & drywalled garage, 1st flr laundry heating! Close to Elem school & park! VRP $339,900-$349,900. Huge mature trees outline the lot for privacy.
Last Agent to Sell the Property
RE/MAX Preferred License #43254-90 Listed on: 10/10/2013

Home Details
Home Type
- Single Family
Est. Annual Taxes
- $6,554
Year Built
- Built in 2004
Lot Details
- 0.27 Acre Lot
- Fenced Yard
- Corner Lot
Home Design
- Ranch Style House
- Brick Exterior Construction
- Vinyl Siding
- Stone Exterior Construction
- Radon Mitigation System
Interior Spaces
- Open Floorplan
- Vaulted Ceiling
- Free Standing Fireplace
- Gas Fireplace
- Recreation Room
- Wood Flooring
Kitchen
- Breakfast Bar
- Oven or Range
- Microwave
- Dishwasher
- Kitchen Island
- Disposal
Bedrooms and Bathrooms
- 4 Bedrooms
- Walk-In Closet
- 3 Full Bathrooms
- Hydromassage or Jetted Bathtub
- Walk-in Shower
Laundry
- Dryer
- Washer
Finished Basement
- Walk-Out Basement
- Basement Fills Entire Space Under The House
- Basement Ceilings are 8 Feet High
- Sump Pump
- Basement Windows
Parking
- 3 Car Attached Garage
- Garage Door Opener
Accessible Home Design
- Accessible Full Bathroom
- Accessible Bedroom
- Low Pile Carpeting
Outdoor Features
- Deck
- Patio
Schools
- Call School District Elementary School
- Waunakee Middle School
- Waunakee High School
Utilities
- Forced Air Cooling System
- Water Softener
- Cable TV Available
Community Details
- Built by Premier
- North Ridge Estates Subdivision
Ownership History
Purchase Details
Home Financials for this Owner
Home Financials are based on the most recent Mortgage that was taken out on this home.Purchase Details
Home Financials for this Owner
Home Financials are based on the most recent Mortgage that was taken out on this home.Purchase Details
Home Financials for this Owner
Home Financials are based on the most recent Mortgage that was taken out on this home.Similar Homes in Waunakee, WI
Home Values in the Area
Average Home Value in this Area
Purchase History
| Date | Type | Sale Price | Title Company |
|---|---|---|---|
| Warranty Deed | $339,900 | None Available | |
| Warranty Deed | $337,900 | None Available | |
| Warranty Deed | $316,000 | None Available |
Mortgage History
| Date | Status | Loan Amount | Loan Type |
|---|---|---|---|
| Open | $260,000 | New Conventional | |
| Closed | $274,000 | New Conventional | |
| Closed | $271,920 | New Conventional | |
| Previous Owner | $259,500 | New Conventional | |
| Previous Owner | $256,000 | Unknown | |
| Previous Owner | $252,800 | New Conventional |
Property History
| Date | Event | Price | Change | Sq Ft Price |
|---|---|---|---|---|
| 07/11/2014 07/11/14 | Sold | $339,900 | 0.0% | $137 / Sq Ft |
| 04/13/2014 04/13/14 | Pending | -- | -- | -- |
| 04/04/2014 04/04/14 | For Sale | $339,900 | +0.6% | $137 / Sq Ft |
| 12/30/2013 12/30/13 | Sold | $337,900 | -0.6% | $136 / Sq Ft |
| 11/21/2013 11/21/13 | Pending | -- | -- | -- |
| 10/10/2013 10/10/13 | For Sale | $339,900 | -- | $137 / Sq Ft |
Tax History Compared to Growth
Tax History
| Year | Tax Paid | Tax Assessment Tax Assessment Total Assessment is a certain percentage of the fair market value that is determined by local assessors to be the total taxable value of land and additions on the property. | Land | Improvement |
|---|---|---|---|---|
| 2024 | $7,071 | $435,300 | $102,500 | $332,800 |
| 2023 | $6,826 | $435,300 | $102,500 | $332,800 |
| 2021 | $7,340 | $377,500 | $91,000 | $286,500 |
| 2020 | $7,119 | $377,500 | $91,000 | $286,500 |
| 2019 | $7,088 | $377,500 | $91,000 | $286,500 |
| 2018 | $6,820 | $321,000 | $88,500 | $232,500 |
| 2017 | $6,777 | $321,000 | $88,500 | $232,500 |
| 2016 | $6,681 | $321,000 | $88,500 | $232,500 |
| 2015 | $6,567 | $321,000 | $88,500 | $232,500 |
| 2014 | $6,410 | $321,000 | $88,500 | $232,500 |
| 2013 | $6,151 | $321,000 | $88,500 | $232,500 |
Agents Affiliated with this Home
-
Peggy Acker-Farber

Seller's Agent in 2014
Peggy Acker-Farber
RE/MAX
(608) 575-4600
249 in this area
646 Total Sales
-
Judy Acker Maly

Buyer's Agent in 2014
Judy Acker Maly
RE/MAX
(608) 212-2000
267 in this area
713 Total Sales
Map
Source: South Central Wisconsin Multiple Listing Service
MLS Number: 1699322
APN: 0809-051-4001-1
- 902 Lexington Way
- 660 Hillcrest Dr
- 1087 Badger Ln
- 526 Fox Den Dr
- 518 Fox Den Dr
- 507 E Verleen Ave
- 1301 Greenbrier Dr
- 1113 N Division St
- 600 E Verleen Ave
- 505 N Division St
- 1108 Heritage Ct
- 407 Crusader Point
- 615 Prospect Rd
- 410 Crusader Point
- 404 Crusader Point
- 614 Hillcrest Dr
- 811 Indigo Ln
- 817 Indigo Ln
- 815 Indigo Ln
- 813 Indigo Ln
