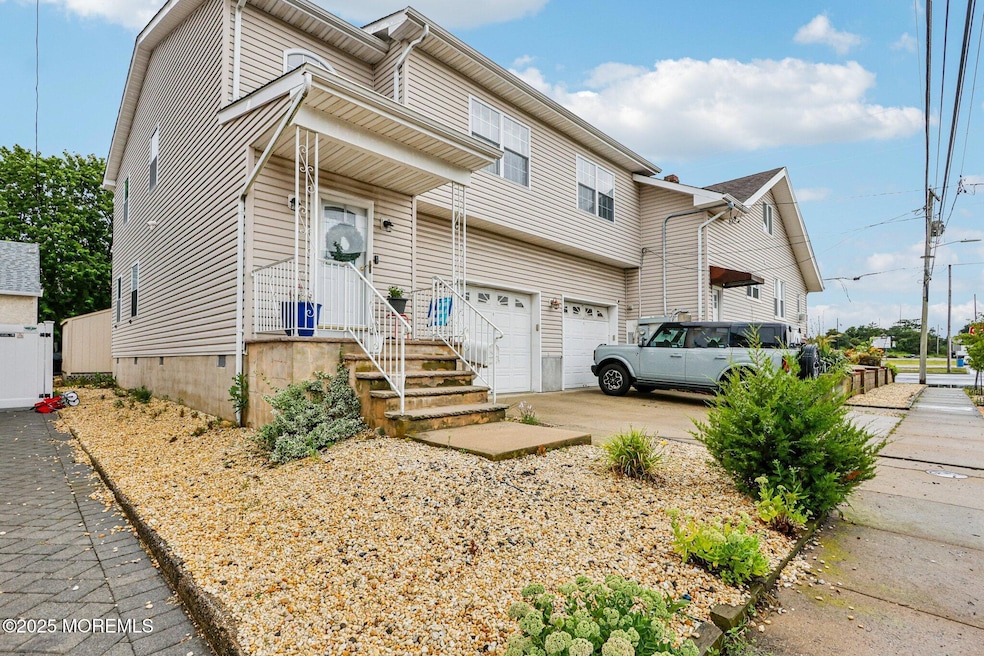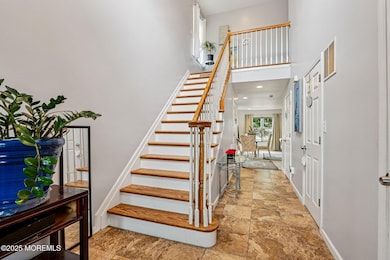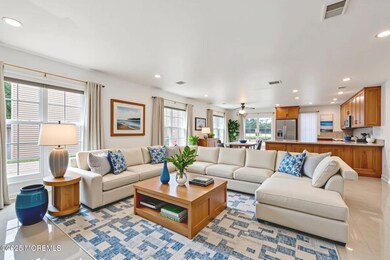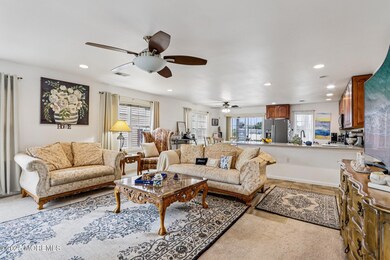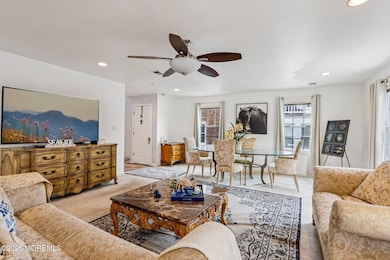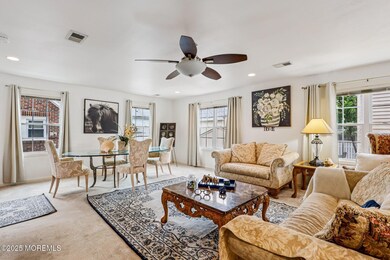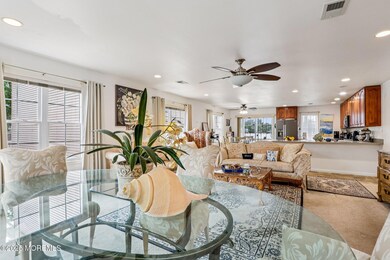414 Bay Blvd Unit B Seaside Heights, NJ 08751
Estimated payment $4,716/month
Highlights
- Water Views
- End Unit
- Breakfast Area or Nook
- Whirlpool Bathtub
- No HOA
- Balcony
About This Home
Outstanding Opportunity Seaside Heights' Quiet Side. Priced to sell at $280 per sq. ft. (40% below avg selling price). A smart buy for investors or owner-occupants. This well-maintained home, built in 2008, offers 2,500 sq. ft. of bright, open living space just blocks from the beach, boardwalk, and all the attractions this vibrant shore town offers. With 4 generously sized bedrooms and 2.5 baths, including a large primary suite with private bath, it's ideal for entertaining or relaxed coastal living. Light-filled interiors, an open floor plan, and an attached garage with private parking and storage add to the appeal. Currently tenant-occupied on a month-to-month at $3,200 per month basis. Condo conversion with no HOA will be completed at closing. A rare find in one of Seaside Heights' most desirable residential pockets schedule your private showing today!
Listing Agent
Christie's International Real Estate Group License #0898703 Listed on: 07/10/2025

Property Details
Home Type
- Condominium
Est. Annual Taxes
- $12,543
Year Built
- Built in 2008
Parking
- 1 Car Attached Garage
- Driveway
- On-Street Parking
- Assigned Parking
Home Design
- Shingle Roof
- Vinyl Siding
Interior Spaces
- 2,500 Sq Ft Home
- 2-Story Property
- Ceiling Fan
- Recessed Lighting
- Sliding Doors
- Living Room
- Dining Room
- Water Views
- Pull Down Stairs to Attic
Kitchen
- Breakfast Area or Nook
- Eat-In Kitchen
- Dishwasher
- Kitchen Island
Flooring
- Wall to Wall Carpet
- Ceramic Tile
Bedrooms and Bathrooms
- 4 Bedrooms
- Primary Bathroom is a Full Bathroom
- Whirlpool Bathtub
- Primary Bathroom Bathtub Only
- Primary Bathroom includes a Walk-In Shower
Laundry
- Dryer
- Washer
Utilities
- Forced Air Heating and Cooling System
- Heating System Uses Natural Gas
- Natural Gas Water Heater
Additional Features
- Balcony
- End Unit
Listing and Financial Details
- Assessor Parcel Number 27-00029-0000-00031
Community Details
Overview
- No Home Owners Association
Pet Policy
- Dogs and Cats Allowed
Map
Home Values in the Area
Average Home Value in this Area
Tax History
| Year | Tax Paid | Tax Assessment Tax Assessment Total Assessment is a certain percentage of the fair market value that is determined by local assessors to be the total taxable value of land and additions on the property. | Land | Improvement |
|---|---|---|---|---|
| 2025 | $12,543 | $1,035,000 | $668,800 | $366,200 |
| 2024 | $11,640 | $442,600 | $175,000 | $267,600 |
| 2023 | $11,069 | $442,600 | $175,000 | $267,600 |
| 2022 | $11,069 | $442,600 | $175,000 | $267,600 |
| 2021 | $9,576 | $442,600 | $175,000 | $267,600 |
| 2020 | $10,746 | $442,600 | $175,000 | $267,600 |
| 2019 | $10,423 | $442,600 | $175,000 | $267,600 |
| 2018 | $10,149 | $442,600 | $175,000 | $267,600 |
| 2017 | $9,959 | $442,600 | $175,000 | $267,600 |
| 2016 | $9,790 | $442,600 | $175,000 | $267,600 |
| 2015 | $9,450 | $442,600 | $175,000 | $267,600 |
| 2014 | $8,653 | $442,600 | $175,000 | $267,600 |
Property History
| Date | Event | Price | List to Sale | Price per Sq Ft |
|---|---|---|---|---|
| 09/18/2025 09/18/25 | Price Changed | $699,999 | -9.7% | $280 / Sq Ft |
| 07/10/2025 07/10/25 | For Sale | $774,900 | -- | $310 / Sq Ft |
Purchase History
| Date | Type | Sale Price | Title Company |
|---|---|---|---|
| Deed | $860,000 | Realsafe Title | |
| Deed | $860,000 | Realsafe Title | |
| Interfamily Deed Transfer | -- | -- |
Mortgage History
| Date | Status | Loan Amount | Loan Type |
|---|---|---|---|
| Open | $817,000 | New Conventional | |
| Closed | $817,000 | New Conventional |
Source: MOREMLS (Monmouth Ocean Regional REALTORS®)
MLS Number: 22520357
APN: 27-00029-0000-00031
- 404 Bay Blvd Unit 2
- 404 Bay Blvd Unit 4
- 316 Hamilton Ave
- 301 Webster Ave
- 303 Webster Ave
- 305 Hamilton Ave
- 303 Hamilton Ave
- 305 Franklin Ave
- 322 Lincoln Ave
- 223 Webster Ave Unit 2
- 216 Sumner Ave
- 218 Sumner Ave
- 214 Franklin Ave
- 202 Webster Ave Unit 5
- 227 Grant Ave
- 8 Bay Blvd Unit 1
- 247 Sherman Ave
- 128 Hamilton Ave
- 235 Sherman Ave
- 134 Franklin Ave
- 320 Hamilton Ave Unit 4
- 329 Franklin Ave
- 231 Blaine Ave Unit A
- 231 Blaine Ave Unit C
- 215 Webster Ave Unit 1
- 215 Webster Ave Unit 2
- 222 Franklin Ave
- 214 Webster Ave Unit 1
- 214 Webster Ave Unit 2
- 210 Sumner Ave Unit 5
- 129 Franklin Ave Unit B
- 129 Franklin Ave Unit A
- 259 Sheridan Ave
- 124 Lincoln Ave Unit 4
- 22 Dupont Ave
- 111 Blaine Ave Unit 2nd floor
- 115 Dupont Ave Unit C
- 115 Dupont Ave Unit A
- 62 Franklin Ave
- 250 Hancock Ave
