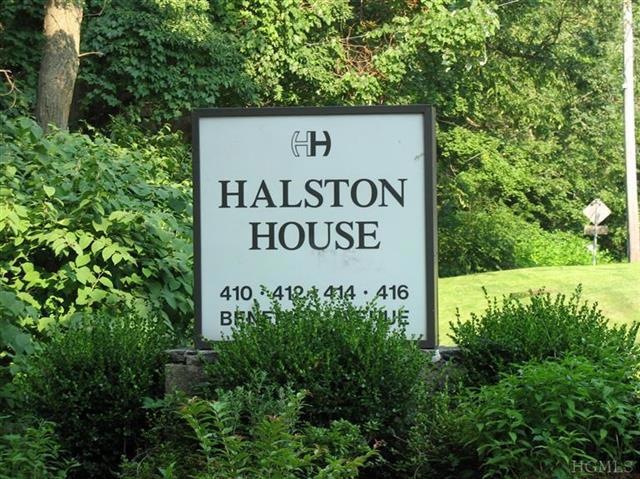
414 Benedict Ave Unit 2C Tarrytown, NY 10591
Tarrytown NeighborhoodHighlights
- In Ground Pool
- Clubhouse
- Balcony
- John Paulding School Rated A-
- Property is near public transit
- Walk-In Closet
About This Home
As of September 20221 Bedroom with private balcony. Ample parking with wait-list for garage. Tons of closet space and access to storage room. Enjoy pool, tennis, clubhouse and BBQ area in the summer. Taxes do not reflect Star savings. 1 Dog per unit with 25 pound wait limit with dog interview to verify weight. Taxes do NOT include Star Savings.
Last Agent to Sell the Property
Corcoran Legends Realty Brokerage Phone: 914-332-6300 License #10491210852 Listed on: 07/08/2013

Property Details
Home Type
- Condominium
Est. Annual Taxes
- $5,165
Year Built
- Built in 1969
HOA Fees
- $339 Monthly HOA Fees
Parking
- Unassigned Parking
Home Design
- Brick Exterior Construction
Interior Spaces
- 980 Sq Ft Home
- Storage
- Oven
Bedrooms and Bathrooms
- 1 Bedroom
- Walk-In Closet
- 1 Full Bathroom
Outdoor Features
- In Ground Pool
- Balcony
Schools
- Tarrytown Elementary School
- Sleepy Hollow Middle School
- Sleepy Hollow High School
Additional Features
- Two or More Common Walls
- Property is near public transit
- Heating Available
Listing and Financial Details
- Assessor Parcel Number 268900717100050000000202C14
Community Details
Overview
- Association fees include hot water
- Mid-Rise Condominium
- 6-Story Property
Amenities
- Clubhouse
Pet Policy
- Pet Size Limit
Recreation
- Tennis Courts
Ownership History
Purchase Details
Home Financials for this Owner
Home Financials are based on the most recent Mortgage that was taken out on this home.Purchase Details
Home Financials for this Owner
Home Financials are based on the most recent Mortgage that was taken out on this home.Similar Homes in Tarrytown, NY
Home Values in the Area
Average Home Value in this Area
Purchase History
| Date | Type | Sale Price | Title Company |
|---|---|---|---|
| Bargain Sale Deed | $395,000 | -- | |
| Bargain Sale Deed | $240,000 | None Available |
Mortgage History
| Date | Status | Loan Amount | Loan Type |
|---|---|---|---|
| Open | $316,000 | New Conventional | |
| Previous Owner | $192,000 | Commercial |
Property History
| Date | Event | Price | Change | Sq Ft Price |
|---|---|---|---|---|
| 09/09/2022 09/09/22 | Sold | $395,000 | -1.0% | $403 / Sq Ft |
| 07/19/2022 07/19/22 | Pending | -- | -- | -- |
| 06/23/2022 06/23/22 | For Sale | $399,000 | 0.0% | $407 / Sq Ft |
| 08/15/2020 08/15/20 | Rented | $2,350 | 0.0% | -- |
| 07/17/2020 07/17/20 | Under Contract | -- | -- | -- |
| 07/17/2020 07/17/20 | For Rent | $2,350 | 0.0% | -- |
| 10/02/2013 10/02/13 | Sold | $240,000 | -3.6% | $245 / Sq Ft |
| 07/29/2013 07/29/13 | Pending | -- | -- | -- |
| 07/08/2013 07/08/13 | For Sale | $249,000 | -- | $254 / Sq Ft |
Tax History Compared to Growth
Tax History
| Year | Tax Paid | Tax Assessment Tax Assessment Total Assessment is a certain percentage of the fair market value that is determined by local assessors to be the total taxable value of land and additions on the property. | Land | Improvement |
|---|---|---|---|---|
| 2024 | $3,003 | $138,500 | $31,700 | $106,800 |
| 2023 | $3,701 | $126,100 | $31,700 | $94,400 |
| 2022 | $2,280 | $126,100 | $31,700 | $94,400 |
| 2021 | $2,285 | $125,300 | $31,700 | $93,600 |
| 2020 | $2,302 | $122,800 | $9,700 | $113,100 |
| 2019 | $5,018 | $122,800 | $9,700 | $113,100 |
| 2018 | $2,338 | $122,800 | $9,700 | $113,100 |
| 2017 | $785 | $129,600 | $9,700 | $119,900 |
| 2016 | $95,450 | $129,600 | $9,700 | $119,900 |
| 2015 | -- | $4,366 | $1,500 | $2,866 |
| 2014 | -- | $4,366 | $1,500 | $2,866 |
| 2013 | -- | $4,366 | $1,500 | $2,866 |
Agents Affiliated with this Home
-
Jo Ann Reilly

Seller's Agent in 2022
Jo Ann Reilly
Julia B Fee Sothebys Int. Rlty
(914) 582-6467
1 in this area
64 Total Sales
-
Michael Burkhardt

Buyer's Agent in 2022
Michael Burkhardt
Keller Williams Realty Group
(914) 316-1554
2 in this area
50 Total Sales
-
Paula Kyhn
P
Buyer's Agent in 2020
Paula Kyhn
Corcoran Legends Realty
(917) 856-0101
2 Total Sales
-
S
Buyer's Agent in 2020
Scott Cooper
Scott Cooper
(917) 407-9909
-
Karen Stroub

Seller's Agent in 2013
Karen Stroub
Corcoran Legends Realty
(914) 646-8070
39 in this area
72 Total Sales
Map
Source: OneKey® MLS
MLS Number: KEYH3320296
APN: 2689-007-171-00050-000-0002-0-2C14
- 416 Benedict Ave Unit 6C
- 412 Benedict Ave Unit 1B
- 120 Carrollwood Dr
- 432 Carrollwood Dr
- 34 Trailhead Ln
- 46 Trailhead Ln
- 300 Sheldon Ave
- 215 Benedict Ave
- 222 Martling Ave Unit 2-G
- 367 Martling Ave
- 1006 Brentwood Dr
- 154 Martling Ave Unit S7
- 154 Martling Ave Unit L1
- 30 Birch Way
- 25 Gracemere
- 2206 Watch Hill Dr
- 7 Emerald Woods
- 33 Heritage Hill Rd
- 16 Fairview Ave
- 560 Taxter Rd
