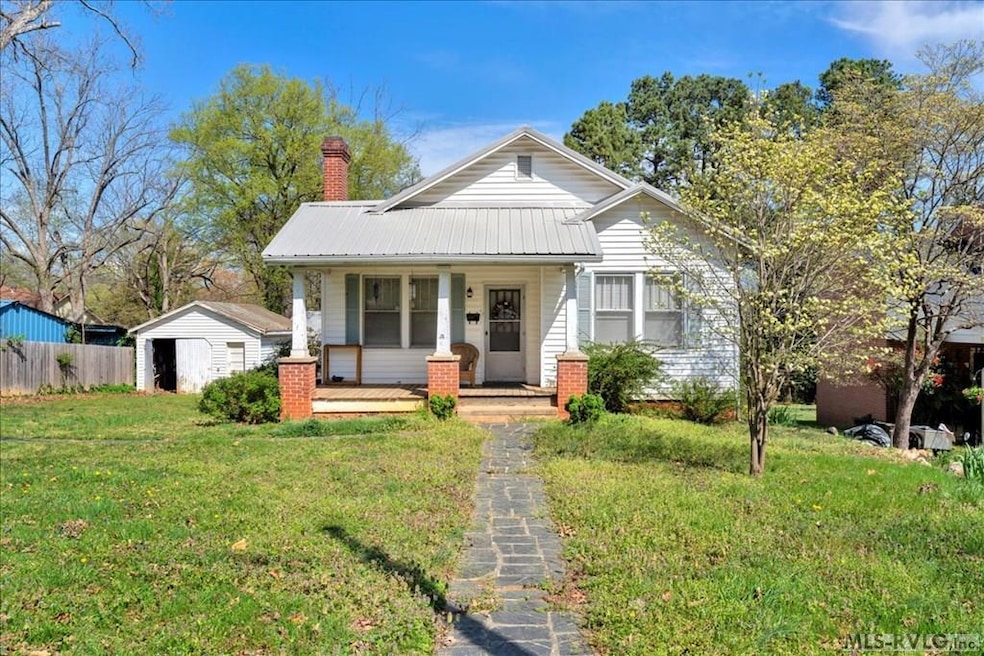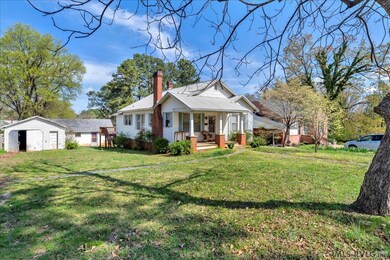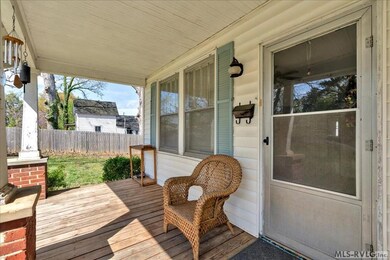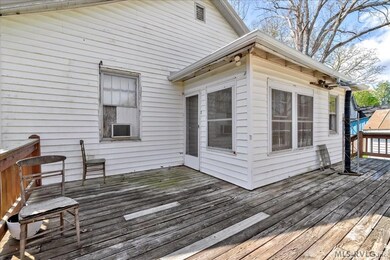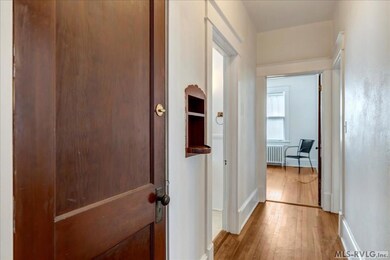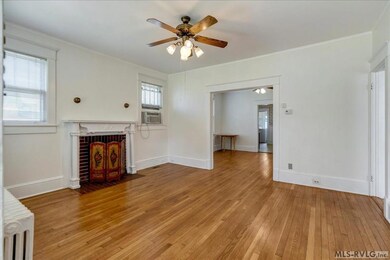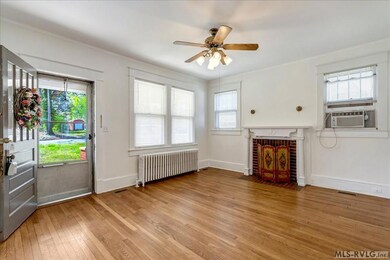
414 Berry St Chase City, VA 23924
Highlights
- Deck
- No HOA
- Front Porch
- Wood Flooring
- Neighborhood Views
- 1-Story Property
About This Home
As of June 2025Welcome to this charming two-bedroom home featuring one bath, a cozy living room, and a separate dining room. Enjoy hardwood floors throughout that add warmth and character to the space. The spacious kitchen comes equipped with a pantry for all your storage needs. You'll also find a convenient utility room with a washer and dryer. Walk up partial floored attic. The unfinished basement offers additional storage options, while the utility shed and large storage shed provide even more space for your belongings. Step outside to relax on the large deck, perfect for entertaining. Plus, the durable tin roof adds a unique touch to this lovely home. Don't miss out on this fantastic opportunity!
Last Agent to Sell the Property
Exit Town & Lake Realty, South Hill Brokerage Phone: 4344472766 License #193289 Listed on: 04/01/2025
Last Buyer's Agent
Exit Town & Lake Realty, South Hill Brokerage Phone: 4344472766 License #193289 Listed on: 04/01/2025
Home Details
Home Type
- Single Family
Est. Annual Taxes
- $449
Year Built
- Built in 1936
Lot Details
- 0.4 Acre Lot
- Lot Dimensions are 75 x 230
Home Design
- Slab Foundation
- Metal Roof
- Vinyl Siding
Interior Spaces
- 1-Story Property
- Living Room with Fireplace
- Neighborhood Views
- Unfinished Basement
- Exterior Basement Entry
- Fire and Smoke Detector
- Electric Oven or Range
Flooring
- Wood
- Vinyl
Bedrooms and Bathrooms
- 2 Bedrooms
- 1 Full Bathroom
Laundry
- Dryer
- Washer
Parking
- No Garage
- Gravel Driveway
Outdoor Features
- Deck
- Storage Shed
- Front Porch
Schools
- County Elementary School
- County Middle School
- County High School
Utilities
- Central Air
- Heat Pump System
Community Details
- No Home Owners Association
- .Non Subdivision
Listing and Financial Details
- Assessor Parcel Number 033A05((A))153
Ownership History
Purchase Details
Home Financials for this Owner
Home Financials are based on the most recent Mortgage that was taken out on this home.Similar Homes in Chase City, VA
Home Values in the Area
Average Home Value in this Area
Purchase History
| Date | Type | Sale Price | Title Company |
|---|---|---|---|
| Deed | $100,000 | None Listed On Document |
Mortgage History
| Date | Status | Loan Amount | Loan Type |
|---|---|---|---|
| Open | $98,188 | FHA | |
| Previous Owner | $43,500 | Credit Line Revolving |
Property History
| Date | Event | Price | Change | Sq Ft Price |
|---|---|---|---|---|
| 06/03/2025 06/03/25 | Sold | $100,000 | -9.1% | $92 / Sq Ft |
| 04/08/2025 04/08/25 | Pending | -- | -- | -- |
| 04/01/2025 04/01/25 | For Sale | $110,000 | -- | $101 / Sq Ft |
Tax History Compared to Growth
Tax History
| Year | Tax Paid | Tax Assessment Tax Assessment Total Assessment is a certain percentage of the fair market value that is determined by local assessors to be the total taxable value of land and additions on the property. | Land | Improvement |
|---|---|---|---|---|
| 2024 | $218 | $60,600 | $8,000 | $52,600 |
| 2023 | $163 | $40,700 | $4,000 | $36,700 |
| 2022 | $163 | $40,700 | $4,000 | $36,700 |
| 2021 | $144 | $34,400 | $4,000 | $30,400 |
| 2020 | $144 | $34,400 | $4,000 | $30,400 |
| 2019 | $154 | $36,700 | $4,000 | $32,700 |
| 2018 | $154 | $36,700 | $4,000 | $32,700 |
| 2017 | $163 | $38,800 | $4,000 | $34,800 |
| 2016 | $163 | $38,800 | $4,000 | $34,800 |
| 2015 | -- | $40,500 | $4,000 | $36,500 |
| 2013 | -- | $40,500 | $4,000 | $36,500 |
Agents Affiliated with this Home
-
Beth Smith

Seller's Agent in 2025
Beth Smith
Exit Town & Lake Realty, South Hill
(434) 447-2766
136 Total Sales
Map
Source: Roanoke Valley Lake Gaston Board of REALTORS®
MLS Number: 139195
APN: 21603
- 808 Grove Ave
- 516 Berry St
- 321 N Marshall St
- 234 Jeffreys Ave
- 3 Norwood Dr
- 815 N Main St
- 5.2 Acs Virginia 49
- 0 Highway Forty Seven
- 1.69 Ac E 2nd St
- 1.3 AC Highway Forty Seven
- 0.2 AC Highway Forty Seven
- 908 N Main St
- 325 N Washington St
- 705 Endly St
- 120 Brown St
- 443 Mecklenburg Dr
- 712 Boyd St
- 226 N Washington St
- 953 N Main St
- 30 Orchard St
