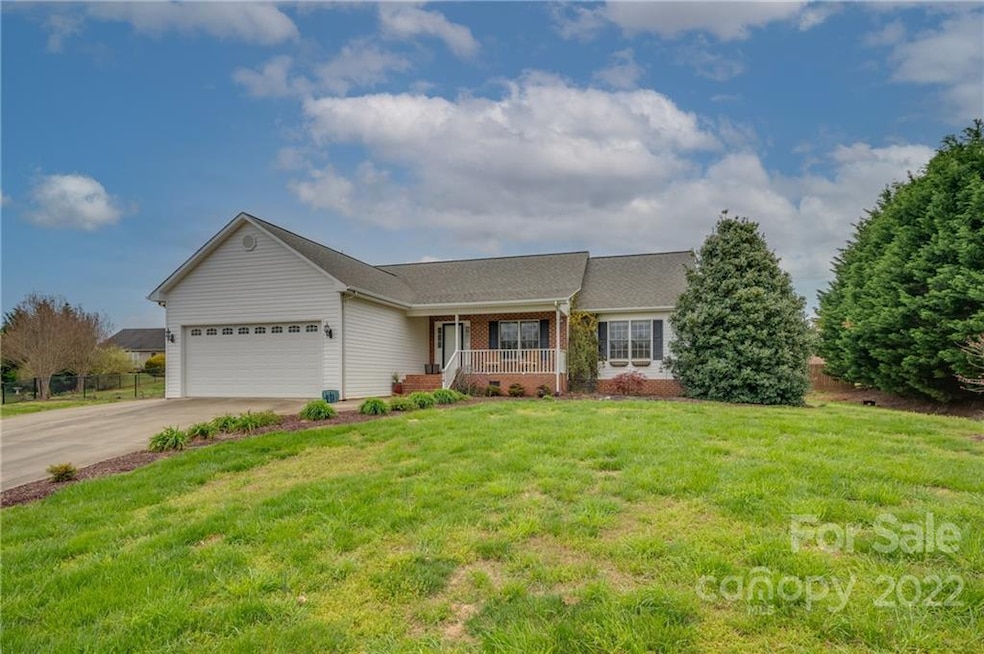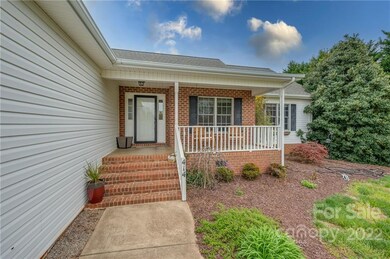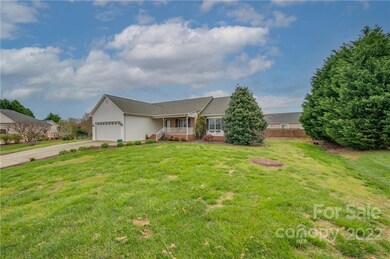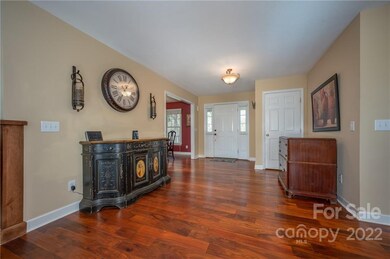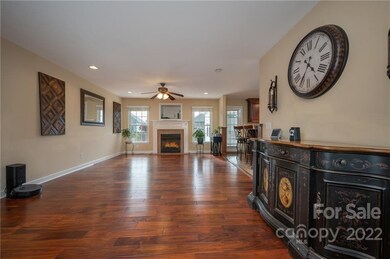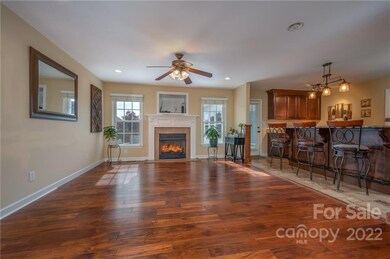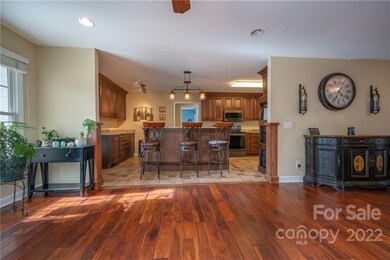
414 Bob Hardin Rd Rutherfordton, NC 28139
Highlights
- Living Room with Fireplace
- Wood Flooring
- Tray Ceiling
- Ranch Style House
- Attached Garage
- Walk-In Closet
About This Home
As of May 2022Beautiful home with large open floor plan. Beautiful wood floors and tile throughout. LR with gas log fireplace. Kitchen has been upgraded with new cabinetry and granite. Primary bedroom has tray ceiling, nice bath with double vanity. Enclosed sunroom has separate heat/air unit. Heat pump/central air was replaced in 2021. Large fenced in back yard.
Last Agent to Sell the Property
Odean Keever & Associates, Inc. License #C9691 Listed on: 04/12/2022
Last Buyer's Agent
Sharon Greene
Purple Martin Realty, Inc. License #277556
Home Details
Home Type
- Single Family
Est. Annual Taxes
- $2,117
Year Built
- Built in 2003
Lot Details
- Fenced
- Property is zoned OTH
Home Design
- Ranch Style House
- Brick Exterior Construction
- Vinyl Siding
Interior Spaces
- 2,013 Sq Ft Home
- Tray Ceiling
- Ceiling Fan
- Living Room with Fireplace
- Crawl Space
Kitchen
- Electric Oven
- Electric Range
- <<microwave>>
- Dishwasher
- Disposal
Flooring
- Wood
- Tile
Bedrooms and Bathrooms
- 3 Bedrooms
- Walk-In Closet
- 2 Full Bathrooms
Laundry
- Laundry Room
- Dryer
- Washer
Parking
- Attached Garage
- Driveway
Outdoor Features
- Fire Pit
Schools
- Rutherfordton Elementary School
- Rs Middle School
- Rs Central High School
Utilities
- Heat Pump System
- Septic Tank
Community Details
- Hunters Trace Subdivision
Listing and Financial Details
- Assessor Parcel Number 1632779
Ownership History
Purchase Details
Home Financials for this Owner
Home Financials are based on the most recent Mortgage that was taken out on this home.Purchase Details
Purchase Details
Home Financials for this Owner
Home Financials are based on the most recent Mortgage that was taken out on this home.Purchase Details
Similar Homes in Rutherfordton, NC
Home Values in the Area
Average Home Value in this Area
Purchase History
| Date | Type | Sale Price | Title Company |
|---|---|---|---|
| Warranty Deed | $325,000 | Williams Richard P | |
| Interfamily Deed Transfer | -- | None Available | |
| Warranty Deed | $165,000 | None Available | |
| Trustee Deed | $126,000 | None Available |
Mortgage History
| Date | Status | Loan Amount | Loan Type |
|---|---|---|---|
| Previous Owner | $157,000 | New Conventional | |
| Previous Owner | $165,000 | New Conventional | |
| Previous Owner | $170,538 | New Conventional | |
| Previous Owner | $26,526 | Unknown |
Property History
| Date | Event | Price | Change | Sq Ft Price |
|---|---|---|---|---|
| 07/09/2025 07/09/25 | For Sale | $425,000 | +30.8% | $211 / Sq Ft |
| 05/12/2022 05/12/22 | Sold | $325,000 | +3.2% | $161 / Sq Ft |
| 04/18/2022 04/18/22 | Pending | -- | -- | -- |
| 04/12/2022 04/12/22 | For Sale | $315,000 | -- | $156 / Sq Ft |
Tax History Compared to Growth
Tax History
| Year | Tax Paid | Tax Assessment Tax Assessment Total Assessment is a certain percentage of the fair market value that is determined by local assessors to be the total taxable value of land and additions on the property. | Land | Improvement |
|---|---|---|---|---|
| 2024 | $2,117 | $346,400 | $22,000 | $324,400 |
| 2023 | $1,392 | $346,400 | $22,000 | $324,400 |
| 2022 | $1,392 | $175,000 | $22,000 | $153,000 |
| 2021 | $1,387 | $175,000 | $22,000 | $153,000 |
| 2020 | $1,387 | $175,000 | $22,000 | $153,000 |
| 2019 | $1,379 | $175,000 | $22,000 | $153,000 |
| 2018 | $1,400 | $180,500 | $20,000 | $160,500 |
| 2016 | $1,378 | $180,500 | $20,000 | $160,500 |
| 2013 | -- | $180,500 | $20,000 | $160,500 |
Agents Affiliated with this Home
-
David Caulder

Seller's Agent in 2025
David Caulder
Caulder Realty & Land Co.
(828) 429-2444
29 in this area
374 Total Sales
-
Barbara Keever

Seller's Agent in 2022
Barbara Keever
Odean Keever & Associates, Inc.
(828) 429-0771
73 in this area
185 Total Sales
-
S
Buyer's Agent in 2022
Sharon Greene
Purple Martin Realty, Inc.
Map
Source: Canopy MLS (Canopy Realtor® Association)
MLS Number: 3846463
APN: 1632779
- Lot 122 Pleasant Place
- Lot 125 Pleasant Place
- Lot 126 Pleasant Place
- 262 Woodridge Dr
- Lot 128 Rosecommon Ln
- Lot 134-140 Blue Meadows Dr
- 110 Cricket Creek Dr
- Lot 59 Beechtree Cir
- 134 Upper Gateway Cir
- 134 Brightmore Cir
- 141 Marys Ln
- 0 General Griffith Cir Unit 35 & 37 CAR4232985
- 00 General Griffith Cir Unit 31
- 0 General Griffith Cir Unit 25
- 0 Gray Ct Unit 56 & 55
- 184 Dillard Ln
- 0000 Quail Hill Dr
- Lot 26 Grandview Dr Unit 26
- 107 Grandview Dr
- 444 Edwards St
