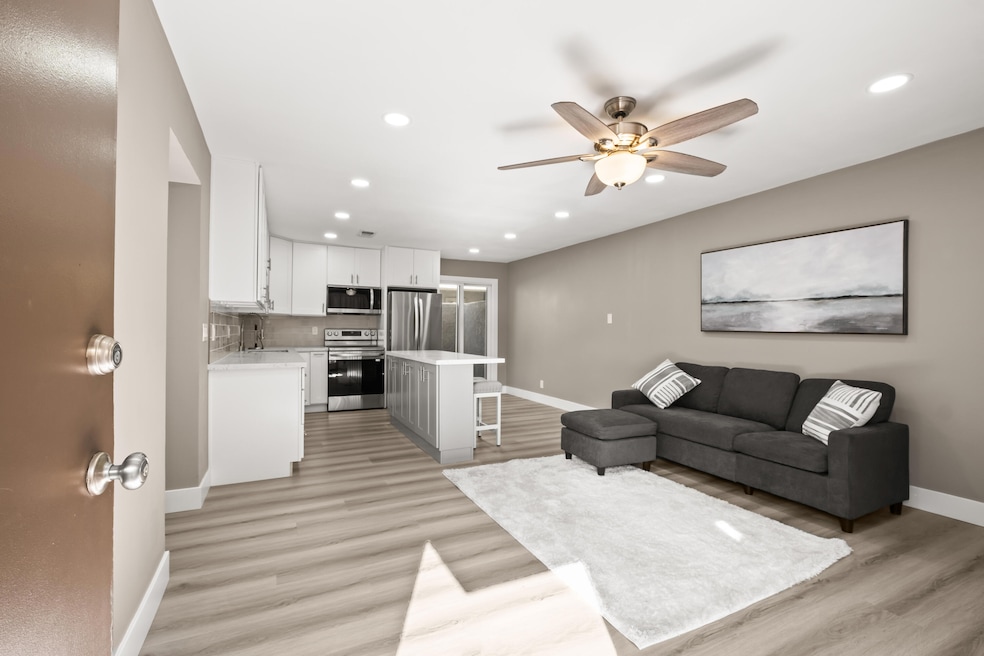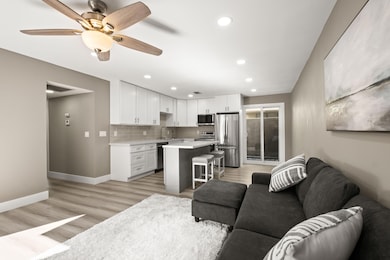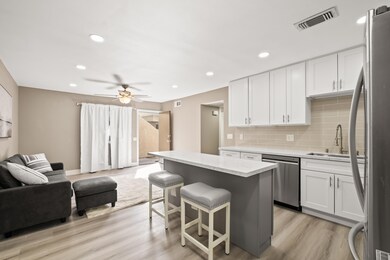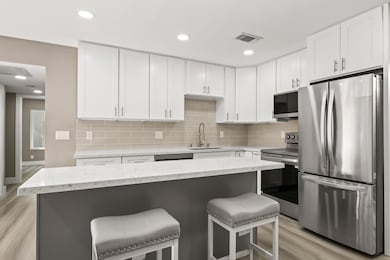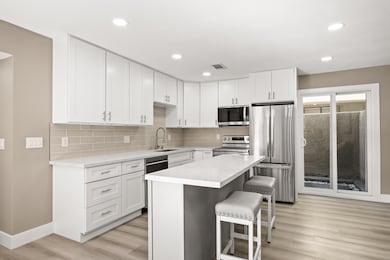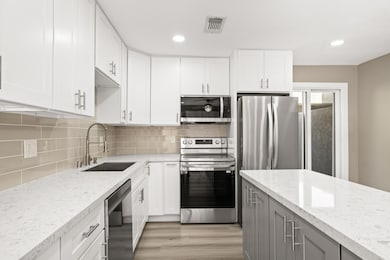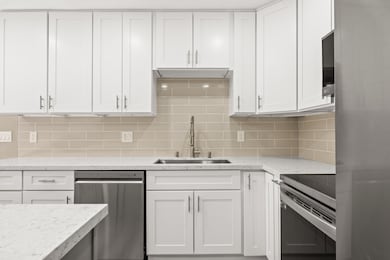414 Bradshaw Ln Unit 64 Palm Springs, CA 92262
Highlights
- In Ground Pool
- Gated Community
- Deck
- All Bedrooms Downstairs
- Mountain View
- End Unit
About This Home
Available May 1st! Nestled in the heart of Palm Springs at 414 Bradshaw Lane, Unit #64, this charming condominium offers 2 bedrooms and 2 bathrooms with peek-a-boo mountain views. Spanning 782 square feet on a single story, this home features a modern kitchen with stainless steel appliances and convenient washer and dryer hookups.Step outside to enjoy two separate private patios with stunning mountain views. The spacious primary bedroom includes direct patio access and a remodeled bathroom. The second bedroom is filled with natural light and offers a ceiling fan and a generous closet.Additional features include one covered carport, an extra uncovered parking spot, and a private storage unit.Relax and unwind in the community pool and spa, perfect for soaking up the desert sun. Conveniently located near shopping, dining, and entertainment, this Palm Springs gem offers an idyllic desert lifestyle.Don't miss your chance to call this place home--available starting May 1st!
Home Details
Home Type
- Single Family
Est. Annual Taxes
- $1,884
Year Built
- Built in 1983
Lot Details
- 747 Sq Ft Lot
- Sprinklers on Timer
- Land Lease
HOA Fees
- $380 Monthly HOA Fees
Home Design
- Slab Foundation
Interior Spaces
- 782 Sq Ft Home
- Ceiling Fan
- Sliding Doors
- Combination Dining and Living Room
- Laminate Flooring
- Mountain Views
Kitchen
- Electric Oven
- Electric Cooktop
- Microwave
- Dishwasher
- Kitchen Island
- Quartz Countertops
Bedrooms and Bathrooms
- 2 Bedrooms
- All Bedrooms Down
- Remodeled Bathroom
- 2 Bathrooms
- Shower Only
- Shower Only in Secondary Bathroom
- Low Flow Shower
Laundry
- Laundry Room
- Dryer
- Washer
Parking
- 1 Carport Space
- 2 Car Parking Spaces
- 1 Assigned Parking Space
- Unassigned Parking
Pool
- In Ground Pool
- Heated Spa
- In Ground Spa
- Fence Around Pool
Utilities
- Central Heating and Cooling System
- Heating System Uses Natural Gas
- Property is located within a water district
- Tankless Water Heater
Additional Features
- Deck
- Ground Level
Listing and Financial Details
- Security Deposit $2,550
- Tenant pays for cable TV, water, trash collection, gas, electricity
- 12-Month Minimum Lease Term
- Long Term Lease
- Assessor Parcel Number 677281064
Community Details
Overview
- Association fees include building & grounds
- Pueblo Sands Subdivision
Amenities
- Laundry Facilities
Recreation
- Community Pool
- Community Spa
Pet Policy
- Call for details about the types of pets allowed
- Pet Deposit $500
Security
- Security Service
- Gated Community
Map
Source: California Desert Association of REALTORS®
MLS Number: 219128147
APN: 677-281-064
- 481 Bradshaw Ln Unit 13
- 476 Bradshaw Ln Unit 5
- 508 S Desert View Dr
- 520 S Desert View Dr
- 401 S El Cielo Rd Unit 58
- 401 S El Cielo Rd Unit 164
- 401 S El Cielo Rd Unit 142
- 547 Desert Way
- 559 S Mountain View Dr
- 579 S Highland Dr
- 3155 E Ramon Rd Unit 601
- 622 S Highland Dr
- 657 S Highland Dr
- 691 S Calle Petunia
- 642 S Mountain View Dr
- 657 S Mountain View Dr
- 677 S Highland Dr
- 670 S Highland Dr
- 3723 E Camino San Simeon
- 3841 E Camino Parocela
