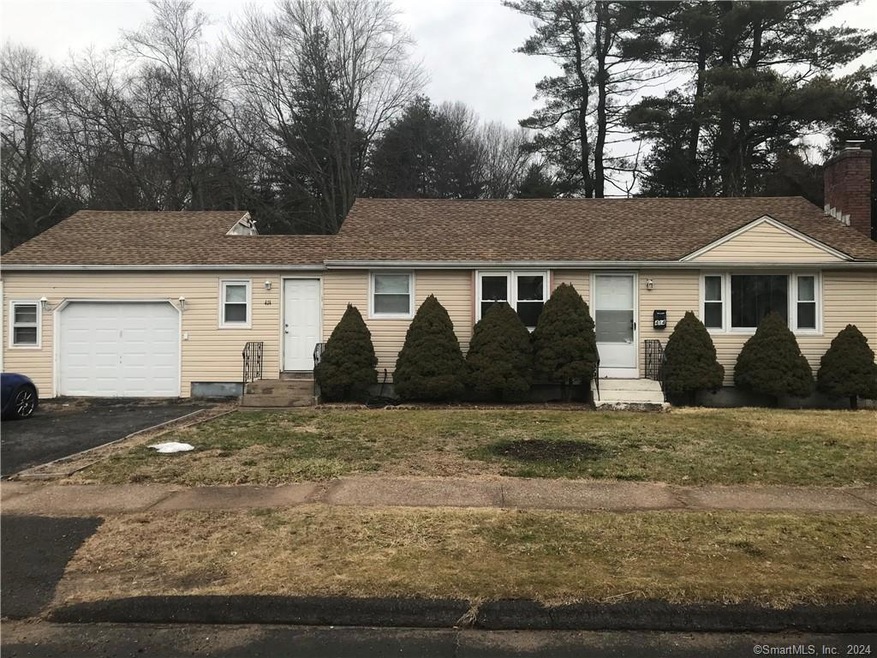
414 Brewer St East Hartford, CT 06118
Highlights
- Ranch Style House
- Laundry Room
- Baseboard Heating
- 1 Fireplace
About This Home
As of March 20245 Room Ranch
Last Agent to Sell the Property
Century 21 AllPoints Realty License #RES.0759315 Listed on: 02/02/2024

Home Details
Home Type
- Single Family
Est. Annual Taxes
- $4,913
Year Built
- Built in 1959
Lot Details
- 0.44 Acre Lot
- Property is zoned I-2
Home Design
- Ranch Style House
- Concrete Foundation
- Frame Construction
- Shingle Roof
- Vinyl Siding
Interior Spaces
- 988 Sq Ft Home
- 1 Fireplace
- Finished Basement
- Basement Fills Entire Space Under The House
- Laundry Room
Bedrooms and Bathrooms
- 3 Bedrooms
Parking
- 1 Car Garage
- Driveway
Location
- Flood Zone Lot
Schools
- East Hartford High School
Utilities
- Baseboard Heating
- Heating System Uses Natural Gas
Listing and Financial Details
- Assessor Parcel Number 2274906
Ownership History
Purchase Details
Home Financials for this Owner
Home Financials are based on the most recent Mortgage that was taken out on this home.Purchase Details
Home Financials for this Owner
Home Financials are based on the most recent Mortgage that was taken out on this home.Purchase Details
Home Financials for this Owner
Home Financials are based on the most recent Mortgage that was taken out on this home.Purchase Details
Home Financials for this Owner
Home Financials are based on the most recent Mortgage that was taken out on this home.Purchase Details
Similar Homes in East Hartford, CT
Home Values in the Area
Average Home Value in this Area
Purchase History
| Date | Type | Sale Price | Title Company |
|---|---|---|---|
| Warranty Deed | $270,000 | None Available | |
| Quit Claim Deed | -- | None Available | |
| Warranty Deed | $112,000 | -- | |
| Warranty Deed | $185,000 | -- | |
| Executors Deed | $120,000 | -- |
Mortgage History
| Date | Status | Loan Amount | Loan Type |
|---|---|---|---|
| Open | $240,550 | Purchase Money Mortgage | |
| Closed | $25,000 | Stand Alone Refi Refinance Of Original Loan | |
| Previous Owner | $158,000 | Balloon | |
| Previous Owner | $146,250 | New Conventional | |
| Previous Owner | $95,200 | New Conventional | |
| Previous Owner | $148,000 | Purchase Money Mortgage | |
| Previous Owner | $37,000 | No Value Available |
Property History
| Date | Event | Price | Change | Sq Ft Price |
|---|---|---|---|---|
| 03/01/2024 03/01/24 | Sold | $270,000 | +3.8% | $273 / Sq Ft |
| 02/02/2024 02/02/24 | Pending | -- | -- | -- |
| 02/02/2024 02/02/24 | For Sale | $260,000 | +132.1% | $263 / Sq Ft |
| 07/10/2018 07/10/18 | Sold | $112,000 | 0.0% | $113 / Sq Ft |
| 02/28/2018 02/28/18 | Off Market | $112,000 | -- | -- |
| 11/29/2017 11/29/17 | Pending | -- | -- | -- |
| 10/27/2017 10/27/17 | For Sale | $117,000 | -- | $118 / Sq Ft |
Tax History Compared to Growth
Tax History
| Year | Tax Paid | Tax Assessment Tax Assessment Total Assessment is a certain percentage of the fair market value that is determined by local assessors to be the total taxable value of land and additions on the property. | Land | Improvement |
|---|---|---|---|---|
| 2025 | $5,301 | $115,500 | $30,740 | $84,760 |
| 2024 | $5,082 | $115,500 | $30,740 | $84,760 |
| 2023 | $4,913 | $115,500 | $30,740 | $84,760 |
| 2022 | $4,736 | $115,500 | $30,740 | $84,760 |
| 2021 | $4,825 | $97,780 | $34,760 | $63,020 |
| 2020 | $4,881 | $97,780 | $34,760 | $63,020 |
| 2019 | $4,802 | $97,780 | $34,760 | $63,020 |
| 2018 | $4,660 | $97,780 | $34,760 | $63,020 |
| 2017 | $4,601 | $97,780 | $34,760 | $63,020 |
| 2016 | $4,355 | $94,970 | $30,460 | $64,510 |
| 2015 | $4,355 | $94,970 | $30,460 | $64,510 |
| 2014 | $4,312 | $94,970 | $30,460 | $64,510 |
Agents Affiliated with this Home
-
Errol Lloyd
E
Seller's Agent in 2024
Errol Lloyd
Century 21 AllPoints Realty
(860) 989-4101
4 in this area
40 Total Sales
-
Elaine Birthwright-Rowe

Buyer's Agent in 2024
Elaine Birthwright-Rowe
Elite Legacy Realty LLC
(860) 794-3383
16 in this area
96 Total Sales
Map
Source: SmartMLS
MLS Number: 170622494
APN: EHAR-000043-000000-000001
