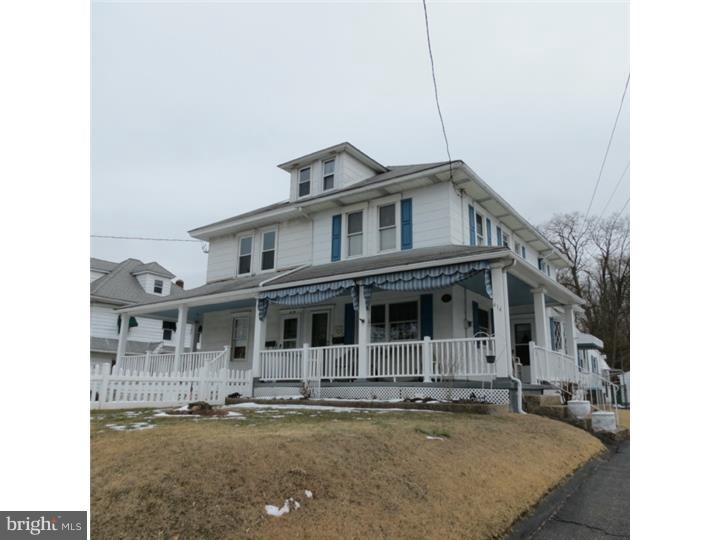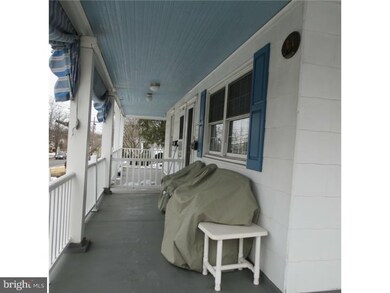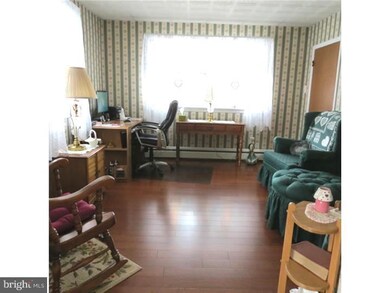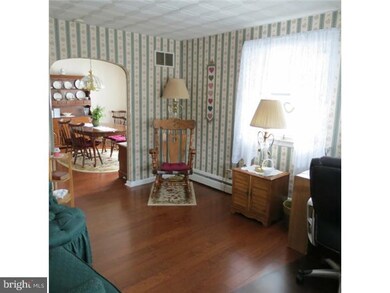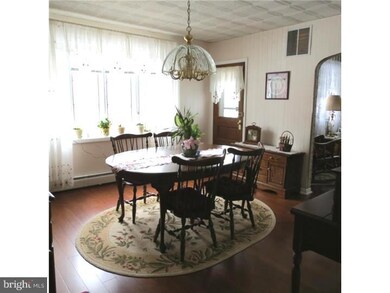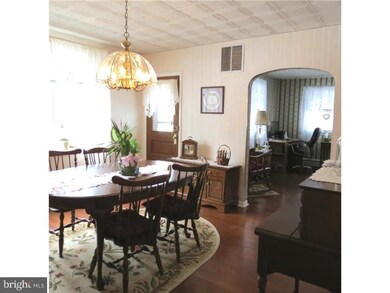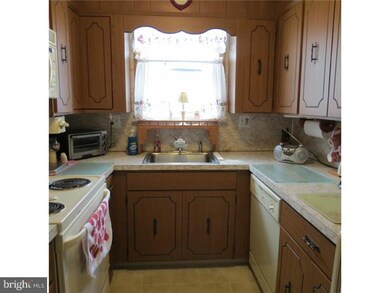414 Clements Bridge Rd Barrington, NJ 08007
Barrington NeighborhoodHighlights
- Second Kitchen
- Wood Flooring
- No HOA
- Colonial Architecture
- Attic
- 4-minute walk to Wish Upon a Star Park
About This Home
As of April 2014Great Investor Opportunity or Home Owner that wants to live in one half and collect income from 2nd unit and 2-car detached garage or Property can be made into a single Family Home with 4 bedrooms & 2 bathrooms. Has been owner occupied for 72 years and beautifully maintained. First floor features a wrap-around front porch, Living Room, Large Dining Room, Eat-In Kitchen, Laundry Room, 1 bedroom, den or sitting room and enclosed sunroom, full basement, central air & new windows. 2nd floor currently offers a Living Room, 1 bedroom, Eat-In Kitchen, full bathroom and walk-up to 3rd floor attic that can easily be converted to an additional bedroom. Oversized 2-car detached garage, plenty of parking and large lot. Centrally located, close to transportation, schools and shopping. Priced to sell & Motivated Seller!
Home Details
Home Type
- Single Family
Est. Annual Taxes
- $5,290
Year Built
- Built in 1900
Lot Details
- 9,500 Sq Ft Lot
- Lot Dimensions are 38x250
- Back, Front, and Side Yard
- Property is in good condition
Parking
- 2 Car Detached Garage
- 3 Open Parking Spaces
- Oversized Parking
- Driveway
- On-Street Parking
Home Design
- Colonial Architecture
- Pitched Roof
- Shingle Roof
- Aluminum Siding
Interior Spaces
- 1,656 Sq Ft Home
- Property has 2 Levels
- Ceiling Fan
- Replacement Windows
- Bay Window
- Living Room
- Dining Room
- Unfinished Basement
- Basement Fills Entire Space Under The House
- Attic
Kitchen
- Second Kitchen
- Butlers Pantry
- Built-In Range
- Built-In Microwave
- Dishwasher
Flooring
- Wood
- Wall to Wall Carpet
- Vinyl
Bedrooms and Bathrooms
- 4 Bedrooms
- En-Suite Primary Bedroom
- 2 Full Bathrooms
- Walk-in Shower
Laundry
- Laundry Room
- Laundry on main level
Outdoor Features
- Exterior Lighting
- Porch
Schools
- Avon Elementary School
- Woodland Middle School
Utilities
- Central Air
- Cooling System Mounted In Outer Wall Opening
- Heating System Uses Oil
- Baseboard Heating
- Natural Gas Water Heater
- Cable TV Available
Community Details
- No Home Owners Association
Listing and Financial Details
- Tax Lot 00001 01
- Assessor Parcel Number 03-00015-00001 01
Ownership History
Purchase Details
Purchase Details
Home Financials for this Owner
Home Financials are based on the most recent Mortgage that was taken out on this home.Map
Home Values in the Area
Average Home Value in this Area
Purchase History
| Date | Type | Sale Price | Title Company |
|---|---|---|---|
| Deed | $145,900 | Foundation Title Llc | |
| Deed | $145,900 | Foundation Title Llc |
Mortgage History
| Date | Status | Loan Amount | Loan Type |
|---|---|---|---|
| Previous Owner | $142,373 | FHA |
Property History
| Date | Event | Price | Change | Sq Ft Price |
|---|---|---|---|---|
| 06/22/2015 06/22/15 | Rented | $875 | -2.8% | -- |
| 06/12/2015 06/12/15 | Under Contract | -- | -- | -- |
| 03/13/2015 03/13/15 | For Rent | $900 | 0.0% | -- |
| 04/15/2014 04/15/14 | Sold | $145,900 | +2.1% | $88 / Sq Ft |
| 03/12/2014 03/12/14 | Pending | -- | -- | -- |
| 03/07/2014 03/07/14 | For Sale | $142,900 | -- | $86 / Sq Ft |
Tax History
| Year | Tax Paid | Tax Assessment Tax Assessment Total Assessment is a certain percentage of the fair market value that is determined by local assessors to be the total taxable value of land and additions on the property. | Land | Improvement |
|---|---|---|---|---|
| 2024 | $6,338 | $137,100 | $43,300 | $93,800 |
| 2023 | $6,338 | $137,100 | $43,300 | $93,800 |
| 2022 | $6,202 | $137,100 | $43,300 | $93,800 |
| 2021 | $6,134 | $137,100 | $43,300 | $93,800 |
| 2020 | $6,032 | $137,100 | $43,300 | $93,800 |
| 2019 | $6,006 | $137,100 | $43,300 | $93,800 |
| 2018 | $5,890 | $137,100 | $43,300 | $93,800 |
| 2017 | $5,743 | $137,100 | $43,300 | $93,800 |
| 2016 | $5,960 | $158,900 | $62,300 | $96,600 |
| 2015 | $5,765 | $158,900 | $62,300 | $96,600 |
| 2014 | $5,522 | $158,900 | $62,300 | $96,600 |
Source: Bright MLS
MLS Number: 1002829382
APN: 03-00015-0000-00001-01
