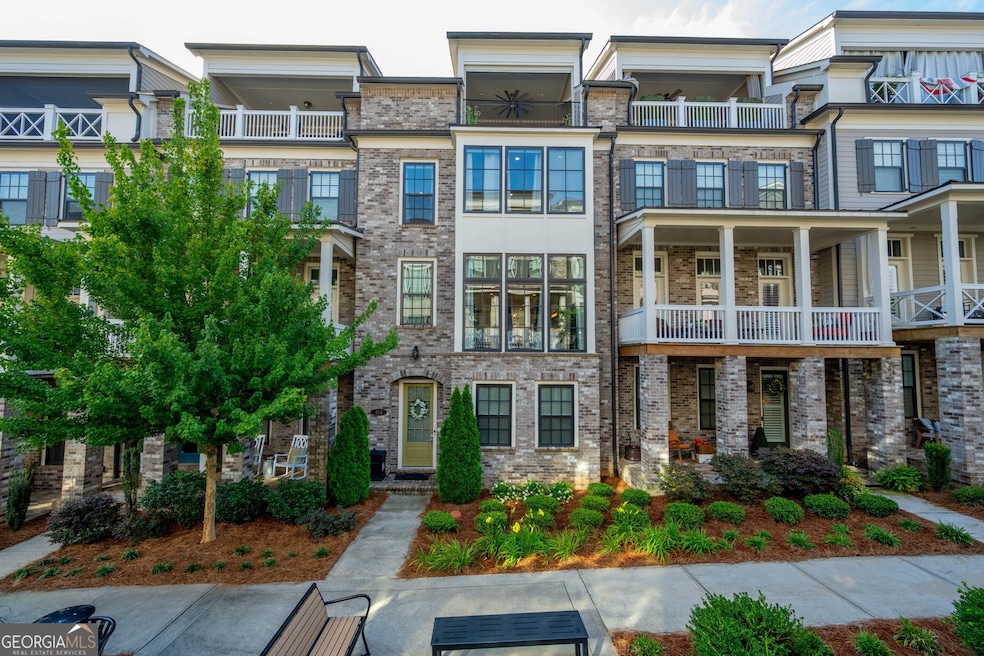Modern Luxury Meets Unbeatable Location in the Heart of Alpharetta Welcome to 414 Concord Street, an exceptional residence in the Foundry community, just steps from Avalon, the Alpha Loop, Thompson Street Park, and the vibrant charm of Downtown Alpharetta. With 4 bedrooms, 4.5 bathrooms, and nearly 3303 square feet of thoughtfully designed living space, this sophisticated townhome offers the perfect blend of elegance, technology, and walkable convenience. Soaring windows provide abundant light while the 10-foot ceilings on the main level and 9-foot ceilings throughout create an airy and expansive feel. Hardwood floors add warmth and timeless appeal. The gourmet kitchen is elevated with cabinet organization systems from ShelfGenie, and the custom automated blinds by Peachtree Blinds allow for effortless light control throughout the home. Bedrooms feature closets fully customized by SpaceMaker, maximizing functionality without sacrificing style. The spacious primary suite is a retreat itself with spa-like bath including towel warmers. A flex space on the terrace level, currently used as a home office, can easily double as a fourth bedroom. There is also an additional bedroom currently being used as a home office with a full wall Container Store desk and shelving system providing the ideal space for productivity or creative pursuits. The upper level of this home, with an additional bedroom and full bath, provides the perfect space for entertaining with a media room that opens onto a covered rooftop patio, complete with retractable screen adding privacy. What truly sets this home apart is the state-of-the-art smart home technology. With a full Control4 system integrated with Josh.ai, you can control lights, temperature, media, music, and security-all with your voice or smartphone. Whether you're home or away, enjoy peace of mind with complete "lock and leave" functionality. Residents of Foundry enjoy unique pool access and a lifestyle of ease, surrounded by all the best of Alpharetta.

