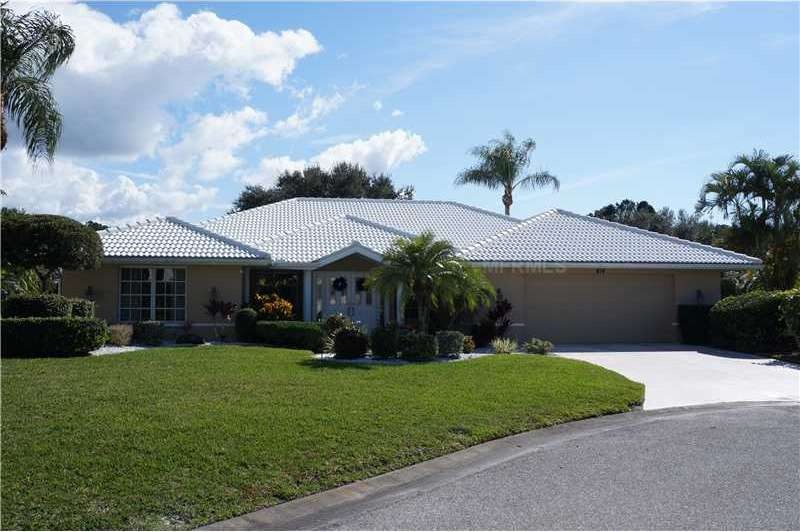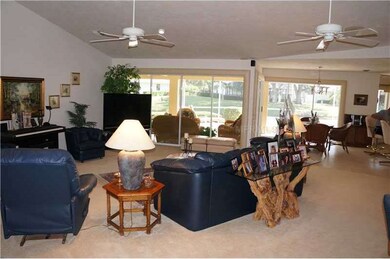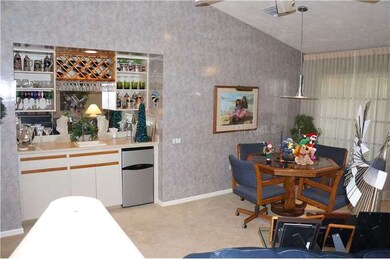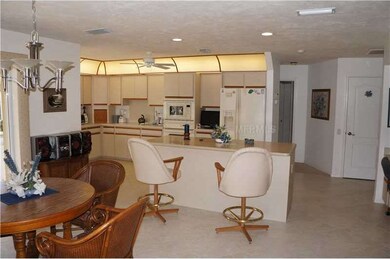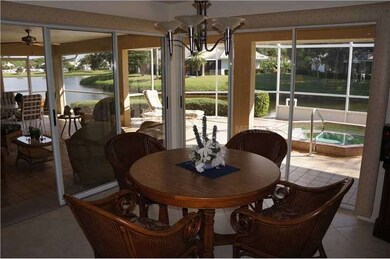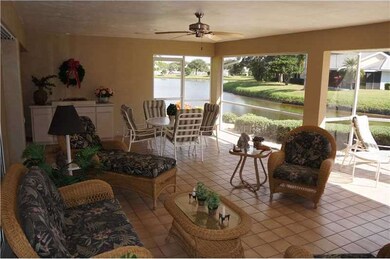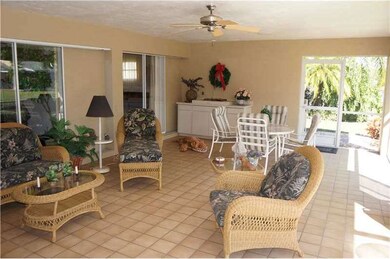
414 Devonshire Ln Venice, FL 34293
Plantation NeighborhoodHighlights
- Golf Course Community
- Vinyl Pool
- Open Floorplan
- Taylor Ranch Elementary School Rated A-
- Custom Home
- Deck
About This Home
As of January 2025This home is a fine example of a home designed for entertaining...and the view isn't bad either! This home is being sold by the original owner/designer, and has been lovingly cared for. The major item to take note of is a BRAND NEW ROOF! This great room floor plan home is light, bright and is wide open throughout. The covered lanai is MASSIVE, and is an integral part of the entertaining theme of this great home. Multiple wet bars and refrigerators are in all of the right places, and the island kitchen is ideal for...ENTERTAINING. Located on a cul de sac, the lot is oversized/irregular and provides a unique view of the large lake in the rear. If you like to entertain, or you just prefer large open spaces; Make it a point to put this home on your must see list; you won't be disappointed. Turnkey furnishing available on a separate contract.
Last Agent to Sell the Property
MICHAEL SAUNDERS & COMPANY License #3092236 Listed on: 12/09/2013

Home Details
Home Type
- Single Family
Est. Annual Taxes
- $3,017
Year Built
- Built in 1988
Lot Details
- 10,077 Sq Ft Lot
- Property fronts a private road
- Northwest Facing Home
- Mature Landscaping
- Well Sprinkler System
- Property is zoned RSF2
HOA Fees
- $64 Monthly HOA Fees
Parking
- 2 Car Garage
Home Design
- Custom Home
- Ranch Style House
- Florida Architecture
- Planned Development
- Slab Foundation
- Tile Roof
- Block Exterior
- Stucco
Interior Spaces
- 2,322 Sq Ft Home
- Open Floorplan
- Wet Bar
- Furnished
- Built-In Features
- Cathedral Ceiling
- Ceiling Fan
- Blinds
- Sliding Doors
- Great Room
- Breakfast Room
- Pool Views
- Attic
Kitchen
- Built-In Oven
- Microwave
- Dishwasher
- Solid Surface Countertops
- Disposal
Flooring
- Carpet
- Ceramic Tile
Bedrooms and Bathrooms
- 3 Bedrooms
- 2 Full Bathrooms
Laundry
- Dryer
- Washer
Pool
- Vinyl Pool
- Spa
- Outdoor Shower
Outdoor Features
- Deck
- Covered patio or porch
Utilities
- Central Heating and Cooling System
- Underground Utilities
- High Speed Internet
- Cable TV Available
Listing and Financial Details
- Down Payment Assistance Available
- Homestead Exemption
- Visit Down Payment Resource Website
- Tax Lot 82
- Assessor Parcel Number 0443120010
Community Details
Overview
- Plantation The Community
- Plantation Unit 1 Subdivision
- The community has rules related to deed restrictions
- Planned Unit Development
Recreation
- Golf Course Community
Ownership History
Purchase Details
Purchase Details
Home Financials for this Owner
Home Financials are based on the most recent Mortgage that was taken out on this home.Purchase Details
Home Financials for this Owner
Home Financials are based on the most recent Mortgage that was taken out on this home.Similar Homes in Venice, FL
Home Values in the Area
Average Home Value in this Area
Purchase History
| Date | Type | Sale Price | Title Company |
|---|---|---|---|
| Interfamily Deed Transfer | -- | Attorney | |
| Warranty Deed | $425,000 | Msc Title Inc | |
| Warranty Deed | $360,000 | Riddelltitle & Escrow Llc |
Property History
| Date | Event | Price | Change | Sq Ft Price |
|---|---|---|---|---|
| 03/07/2025 03/07/25 | For Rent | $7,000 | 0.0% | -- |
| 01/16/2025 01/16/25 | Sold | $600,000 | 0.0% | $258 / Sq Ft |
| 12/13/2024 12/13/24 | Pending | -- | -- | -- |
| 12/02/2024 12/02/24 | For Sale | $600,000 | +41.2% | $258 / Sq Ft |
| 08/17/2018 08/17/18 | Off Market | $425,000 | -- | -- |
| 01/15/2018 01/15/18 | Sold | $425,000 | -2.3% | $183 / Sq Ft |
| 11/01/2017 11/01/17 | Pending | -- | -- | -- |
| 10/16/2017 10/16/17 | Price Changed | $435,000 | -3.3% | $187 / Sq Ft |
| 08/25/2017 08/25/17 | For Sale | $449,900 | +25.0% | $194 / Sq Ft |
| 10/24/2014 10/24/14 | Sold | $360,000 | -1.4% | $155 / Sq Ft |
| 04/29/2014 04/29/14 | Pending | -- | -- | -- |
| 03/28/2014 03/28/14 | Price Changed | $365,000 | -7.6% | $157 / Sq Ft |
| 12/09/2013 12/09/13 | For Sale | $395,000 | -- | $170 / Sq Ft |
Tax History Compared to Growth
Tax History
| Year | Tax Paid | Tax Assessment Tax Assessment Total Assessment is a certain percentage of the fair market value that is determined by local assessors to be the total taxable value of land and additions on the property. | Land | Improvement |
|---|---|---|---|---|
| 2024 | $3,920 | $329,860 | -- | -- |
| 2023 | $3,920 | $320,252 | $0 | $0 |
| 2022 | $3,827 | $310,924 | $0 | $0 |
| 2021 | $3,729 | $301,868 | $0 | $0 |
| 2020 | $3,734 | $297,700 | $69,700 | $228,000 |
| 2019 | $3,767 | $304,200 | $0 | $0 |
| 2018 | $2,763 | $230,011 | $0 | $0 |
| 2017 | $2,747 | $225,280 | $0 | $0 |
| 2016 | $3,915 | $268,600 | $71,700 | $196,900 |
| 2015 | $3,840 | $255,900 | $65,700 | $190,200 |
| 2014 | $3,021 | $225,672 | $0 | $0 |
Agents Affiliated with this Home
-
Tiffany Monday Richmond

Seller's Agent in 2025
Tiffany Monday Richmond
KELLER WILLIAMS ISLAND LIFE REAL ESTATE
(941) 258-2735
108 Total Sales
-
Adam Waxler

Seller's Agent in 2025
Adam Waxler
UKEEPCOMMISSION REAL ESTATE
(941) 465-9206
5 in this area
38 Total Sales
-
Sherry Thomas

Buyer's Agent in 2025
Sherry Thomas
KELLER WILLIAMS ISLAND LIFE REAL ESTATE
(941) 549-3350
1 in this area
14 Total Sales
-
Bambi Utton

Seller's Agent in 2018
Bambi Utton
Michael Saunders
(941) 228-4881
107 in this area
122 Total Sales
-
Scott Johnston
S
Seller's Agent in 2014
Scott Johnston
Michael Saunders
(941) 232-5482
13 in this area
33 Total Sales
-
Carol Palmeri

Buyer's Agent in 2014
Carol Palmeri
RE/MAX
(941) 504-8548
2 Total Sales
Map
Source: Stellar MLS
MLS Number: N5782714
APN: 0443-12-0010
- 490 Pine Lily Way
- 337 Meadow Beauty Ct
- 339 Meadow Beauty Ct
- 346 Roseling Cir
- 234 Southampton Ln Unit 260
- 232 Southampton Ln Unit 259
- 114 Southampton Place N Unit 237
- 229 Southampton Dr Unit 290
- 269 Southampton Dr Unit 303
- 226 Southampton Ln Unit 257
- 238 Southampton Dr Unit 319
- 268 Southampton Dr Unit 309
- 311 Pembroke Dr Unit 217
- 174 Southampton Place S Unit 345
- 237 Southampton Ln Unit 275
- 263 Southampton Dr Unit 301
- 172 Southampton Place S Unit 346
- 418 Cerromar Ct Unit 158
- 406 Cerromar Cir N Unit 128
- 418 Cerromar Ct Unit 261
