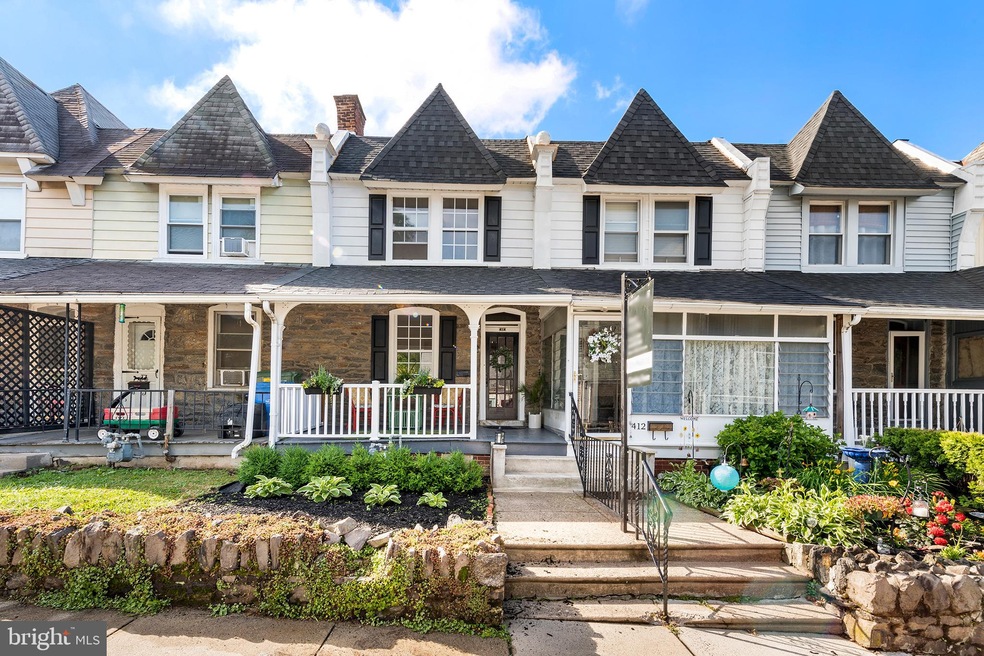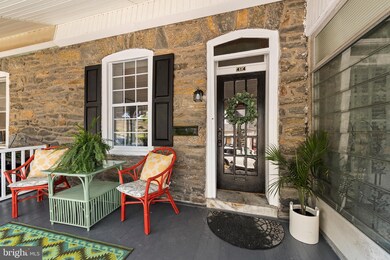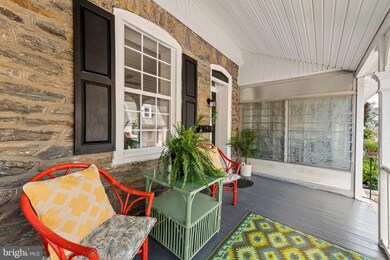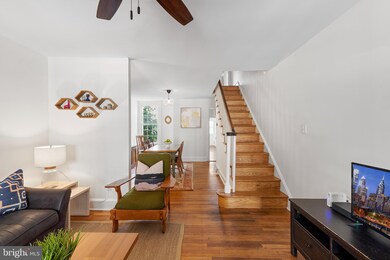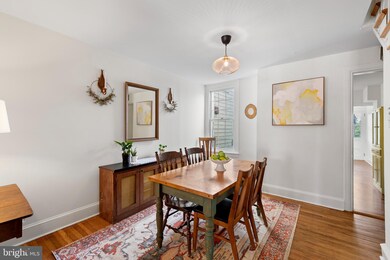
414 Division St Unit 11 Jenkintown, PA 19046
Jenkintown NeighborhoodHighlights
- Colonial Architecture
- Mud Room
- Living Room
- Jenkintown Elementary School Rated A
- No HOA
- Forced Air Heating System
About This Home
As of July 2021Do not miss this absolutely adorable row in Jenkintown Boro. This walk-to-everything location cannot be beaten! There is so much to love about this home. Enjoy watching the seasons from the covered front porch. Enter into the warm and sunny living room with original wood floors and charming details. The spacious dining room leads into the updated kitchen. Beyond the kitchen is a mudroom leading to the cutest fully fenced backyard. Upstairs are three bedrooms and a full bath. Laundry and ample storage in the basement. The regional rail station is just down the street plus shopping, post office, Jenkintown SD schools, theatre, great restaurants, playgrounds, and much more in the Borough of Jenkintown!
Townhouse Details
Home Type
- Townhome
Est. Annual Taxes
- $4,364
Year Built
- Built in 1870
Lot Details
- 1,881 Sq Ft Lot
- Lot Dimensions are 15.00 x 0.00
Parking
- On-Street Parking
Home Design
- Colonial Architecture
- Shingle Roof
- Masonry
Interior Spaces
- 1,328 Sq Ft Home
- Property has 2 Levels
- Mud Room
- Living Room
- Dining Room
- Basement Fills Entire Space Under The House
Bedrooms and Bathrooms
- 3 Bedrooms
- 1 Full Bathroom
Utilities
- Window Unit Cooling System
- Forced Air Heating System
- Natural Gas Water Heater
Community Details
- No Home Owners Association
- Jenkintown Subdivision
Listing and Financial Details
- Tax Lot 011
- Assessor Parcel Number 10-00-00772-001
Ownership History
Purchase Details
Home Financials for this Owner
Home Financials are based on the most recent Mortgage that was taken out on this home.Purchase Details
Home Financials for this Owner
Home Financials are based on the most recent Mortgage that was taken out on this home.Purchase Details
Purchase Details
Similar Homes in Jenkintown, PA
Home Values in the Area
Average Home Value in this Area
Purchase History
| Date | Type | Sale Price | Title Company |
|---|---|---|---|
| Deed | $275,000 | None Available | |
| Deed | $176,200 | None Available | |
| Sheriffs Deed | $74,000 | None Available | |
| Deed | $65,000 | -- |
Mortgage History
| Date | Status | Loan Amount | Loan Type |
|---|---|---|---|
| Open | $234,000 | New Conventional | |
| Previous Owner | $200,000 | New Conventional | |
| Previous Owner | $163,700 | New Conventional | |
| Previous Owner | $173,008 | FHA | |
| Previous Owner | $0 | No Value Available |
Property History
| Date | Event | Price | Change | Sq Ft Price |
|---|---|---|---|---|
| 07/29/2021 07/29/21 | Sold | $275,000 | +6.2% | $207 / Sq Ft |
| 06/20/2021 06/20/21 | Pending | -- | -- | -- |
| 06/16/2021 06/16/21 | Price Changed | $259,000 | +4.0% | $195 / Sq Ft |
| 06/16/2021 06/16/21 | For Sale | $249,000 | +41.3% | $188 / Sq Ft |
| 11/06/2015 11/06/15 | Sold | $176,200 | -2.1% | $133 / Sq Ft |
| 10/12/2015 10/12/15 | For Sale | $179,900 | +2.1% | $135 / Sq Ft |
| 10/08/2015 10/08/15 | Off Market | $176,200 | -- | -- |
| 08/21/2015 08/21/15 | For Sale | $179,900 | -- | $135 / Sq Ft |
Tax History Compared to Growth
Tax History
| Year | Tax Paid | Tax Assessment Tax Assessment Total Assessment is a certain percentage of the fair market value that is determined by local assessors to be the total taxable value of land and additions on the property. | Land | Improvement |
|---|---|---|---|---|
| 2024 | $4,998 | $78,090 | $44,610 | $33,480 |
| 2023 | $4,727 | $78,090 | $44,610 | $33,480 |
| 2022 | $4,503 | $78,090 | $44,610 | $33,480 |
| 2021 | $4,364 | $78,090 | $44,610 | $33,480 |
| 2020 | $4,234 | $78,090 | $44,610 | $33,480 |
| 2019 | $4,160 | $78,090 | $44,610 | $33,480 |
| 2018 | $2,706 | $78,090 | $44,610 | $33,480 |
| 2017 | $3,950 | $78,090 | $44,610 | $33,480 |
| 2016 | $3,919 | $78,090 | $44,610 | $33,480 |
| 2015 | $3,824 | $78,090 | $44,610 | $33,480 |
| 2014 | $3,745 | $78,090 | $44,610 | $33,480 |
Agents Affiliated with this Home
-

Seller's Agent in 2021
Kerry Boccella
Compass RE
(215) 301-9117
1 in this area
118 Total Sales
-

Buyer's Agent in 2021
Lindsay Betz
Quinn & Wilson, Inc.
(215) 840-1131
12 in this area
68 Total Sales
-

Seller's Agent in 2015
Diane Reddington
Coldwell Banker Realty
(215) 285-2375
21 in this area
516 Total Sales
Map
Source: Bright MLS
MLS Number: PAMC697096
APN: 10-00-00772-001
- 213 Walnut St
- 401 Linden St
- 426 Maple St
- 220 York Rd
- 502 Elm Ave
- 309 Florence Ave Unit 119-N
- 309 Florence Ave Unit 428-N
- 309 Florence Ave Unit 401-N
- 309 Florence Ave Unit 414-N
- 309 Florence Ave Unit 616-N
- 309 Florence Ave Unit 420N
- 309 Florence Ave Unit 229N
- 309 Florence Ave Unit 610N
- 309 Florence Ave Unit 307N
- 309 Florence Ave Unit 107N
- 302 Rodman Ave
- 200 Hillside Ave Unit 20
- 512 Leedom St
- 100 West Ave Unit 527S
- 100 West Ave Unit 118-S
