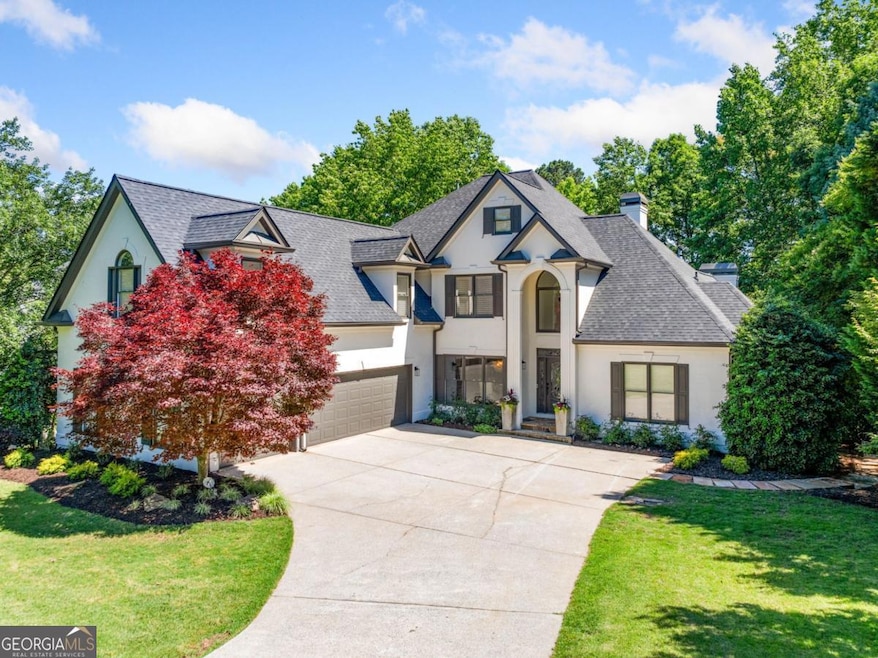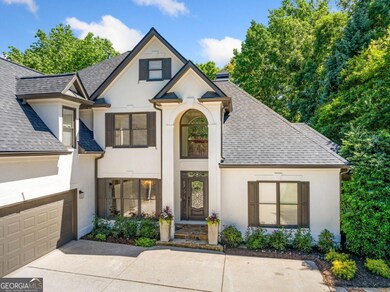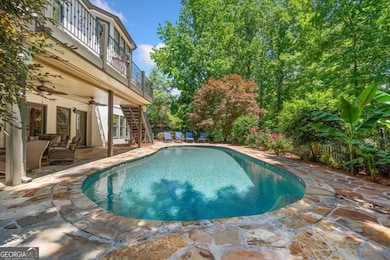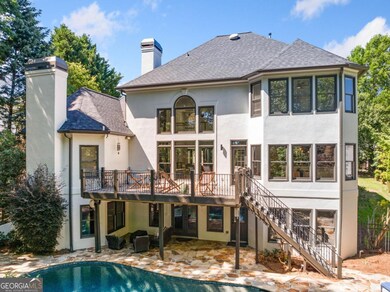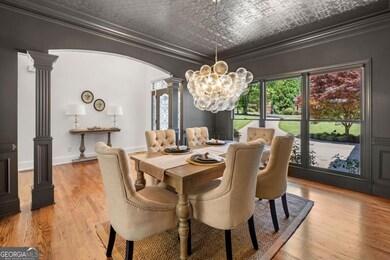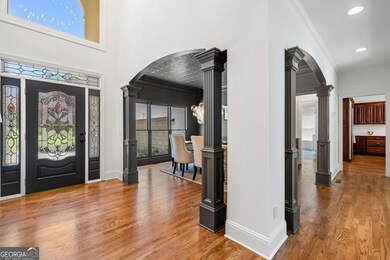Thoughtfully renovated from top to bottom, this move-in ready showpiece features a BRAND NEW ROOF, 2 NEW HVAC systems, and countless high-end upgrades that truly set it apart! Tucked away in a peaceful cul-de-sac on the golf course, this spacious 5-bedroom, 4.5-bath home plus large bonus room offers fresh interior and exterior paint, creating a crisp, modern feel from the moment you arrive.The main-level primary suite is a true retreat, featuring a cozy sitting room with fireplace, new hardwood flooring, and a beautifully updated en-suite bath with walk in closet. Step inside to an open layout with all-new flooring, designer lighting, and luxurious finishes throughout. The gourmet kitchen is a chef's dream, showcasing new sleek quartz countertops, an oversized island, and rich hardwood floors-perfect for both entertaining and everyday living. The finished terrace level offers even more living space, with a custom built bar area, living space, game room, and fireplace-with direct access to your private backyard oasis. Enjoy summer days by the in-ground pool, cozy evenings around the fire pit. With every detail carefully curated and no expense spared, this home is the perfect blend of comfort, style, and functionality. Located in the amenity-rich community of Bridgemill, this neighborhood features a golf course, tennis and pickleball courts, an on-site restaurant, a sprawling 2-acre pool, a playground, basketball courts, volleyball courts and a pavilion! Schedule your private tour today!

