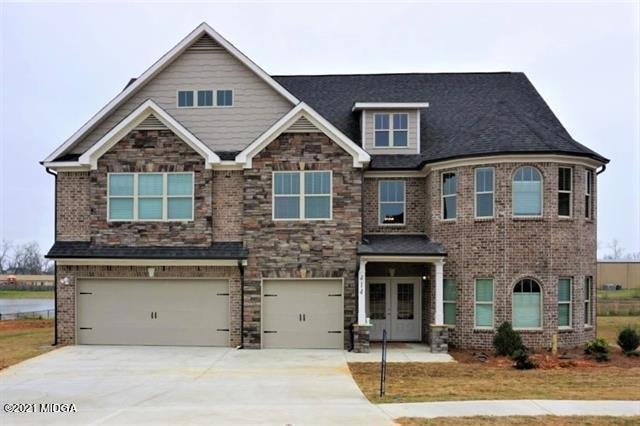
414 Doraville Ct Warner Robins, GA 31088
Highlights
- New Construction
- Wood Flooring
- 2 Fireplaces
- Lake Joy Elementary School Rated A-
- Main Floor Primary Bedroom
- Covered patio or porch
About This Home
As of March 2021HARRISON Floor Plan. 3-Story...w 7Bedrooms, 5.5 Baths plus Formal Living Rm/Study; Great Room; Formal Dining Rm; Kitchen w/Electric Cooktop, Double Ovens, Pantry, Breakfast and Theater Room/Game Room (on 3rd floor); 3-Car Garage! Hardwoods in Foyer, Hall, Dining Rm, Great Room; Tile in Kitchen, Breakfast; Sprinkler & Sod Front and Side Yards. Master w/Sitting Area W/FP, Master Bath w/Tile Shower and Tub Surround.
Last Agent to Sell the Property
Brokered Agent
Brokered Sale Listed on: 03/15/2021
Home Details
Home Type
- Single Family
Est. Annual Taxes
- $6,646
Year Built
- Built in 2021 | New Construction
Lot Details
- 0.28 Acre Lot
- Sprinkler System
HOA Fees
- $17 Monthly HOA Fees
Home Design
- Brick Front
- Slab Foundation
- Stone
Interior Spaces
- 5,356 Sq Ft Home
- 2-Story Property
- 2 Fireplaces
- Formal Dining Room
Kitchen
- Electric Range
- Microwave
- Dishwasher
- Disposal
Flooring
- Wood
- Carpet
- Ceramic Tile
- Vinyl
Bedrooms and Bathrooms
- 7 Bedrooms
- Primary Bedroom on Main
- Garden Bath
Parking
- 3 Car Attached Garage
- Garage Door Opener
Outdoor Features
- Covered patio or porch
Schools
- Lake Joy Elementary School
- Feagin Mill Middle School
- Houston County High School
Utilities
- Central Heating and Cooling System
- Heat Pump System
- Cable TV Available
Community Details
- Woodbury Subdivision
Listing and Financial Details
- Assessor Parcel Number 0W1590 025000
Ownership History
Purchase Details
Home Financials for this Owner
Home Financials are based on the most recent Mortgage that was taken out on this home.Similar Homes in the area
Home Values in the Area
Average Home Value in this Area
Purchase History
| Date | Type | Sale Price | Title Company |
|---|---|---|---|
| Interfamily Deed Transfer | -- | None Available | |
| Limited Warranty Deed | $399,500 | None Available |
Mortgage History
| Date | Status | Loan Amount | Loan Type |
|---|---|---|---|
| Open | $315,200 | New Conventional | |
| Previous Owner | $309,600 | Construction |
Property History
| Date | Event | Price | Change | Sq Ft Price |
|---|---|---|---|---|
| 03/21/2025 03/21/25 | For Sale | $699,900 | +75.2% | $131 / Sq Ft |
| 03/18/2021 03/18/21 | Sold | $399,490 | 0.0% | $75 / Sq Ft |
| 03/18/2021 03/18/21 | Sold | $399,490 | +3.5% | $75 / Sq Ft |
| 03/15/2021 03/15/21 | Pending | -- | -- | -- |
| 03/15/2021 03/15/21 | For Sale | $386,000 | 0.0% | $72 / Sq Ft |
| 07/19/2020 07/19/20 | Pending | -- | -- | -- |
| 07/14/2020 07/14/20 | For Sale | $386,000 | -- | $72 / Sq Ft |
Tax History Compared to Growth
Tax History
| Year | Tax Paid | Tax Assessment Tax Assessment Total Assessment is a certain percentage of the fair market value that is determined by local assessors to be the total taxable value of land and additions on the property. | Land | Improvement |
|---|---|---|---|---|
| 2024 | $6,646 | $203,080 | $16,000 | $187,080 |
| 2023 | $5,194 | $157,520 | $16,000 | $141,520 |
| 2022 | $3,577 | $155,560 | $16,000 | $139,560 |
| 2021 | $1,684 | $72,840 | $16,000 | $56,840 |
| 2020 | $376 | $16,000 | $16,000 | $0 |
Agents Affiliated with this Home
-
Ben Waldrop

Seller's Agent in 2025
Ben Waldrop
RE/MAX
(478) 979-0383
79 Total Sales
-
Curtis Edwards

Seller Co-Listing Agent in 2025
Curtis Edwards
RE/MAX
(478) 278-9179
72 Total Sales
-
B
Seller's Agent in 2021
Brokered Agent
Brokered Sale
-
B
Seller's Agent in 2021
Beverly Hardy
COLDWELL BANKER FREE REALTY
-
Christi King

Seller Co-Listing Agent in 2021
Christi King
COLDWELL BANKER FREE REALTY
(478) 662-4285
236 Total Sales
-
Kari Pollock

Buyer's Agent in 2021
Kari Pollock
Landmark Realty of Perry, Inc.
(478) 714-0804
308 Total Sales
Map
Source: Middle Georgia MLS
MLS Number: 159483
APN: 0W1590 025000
